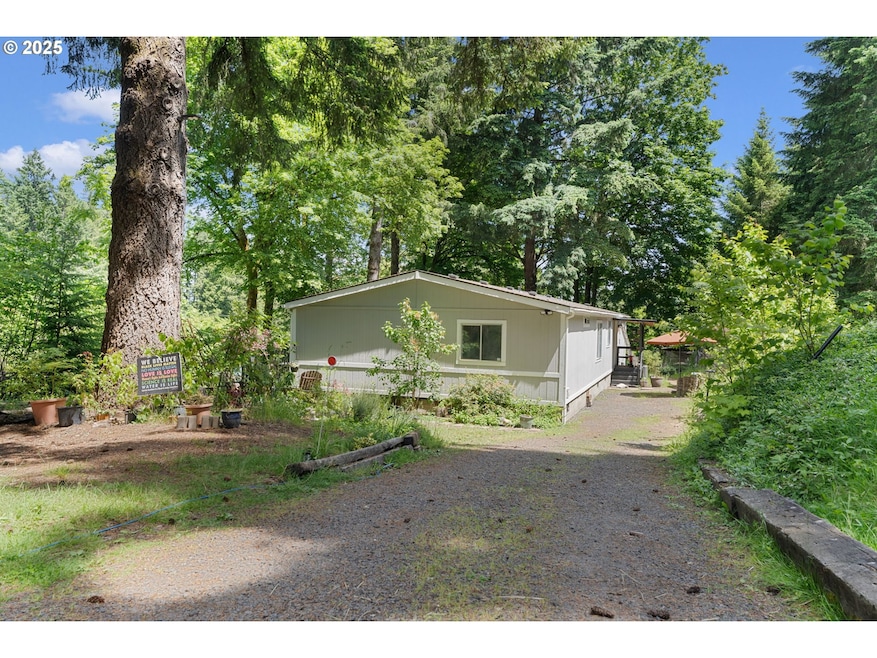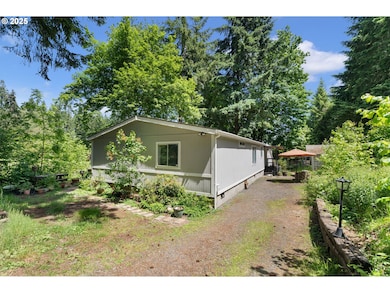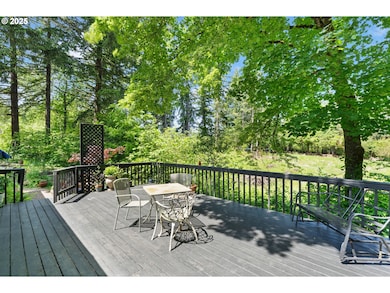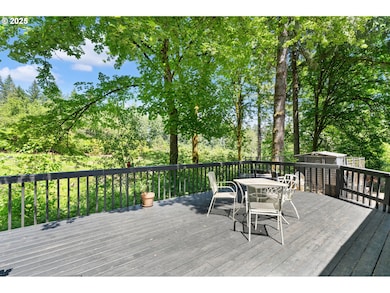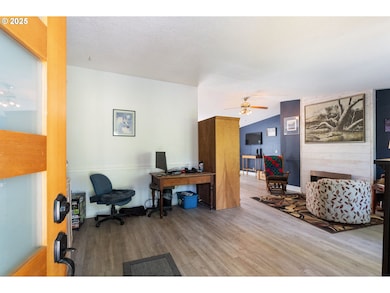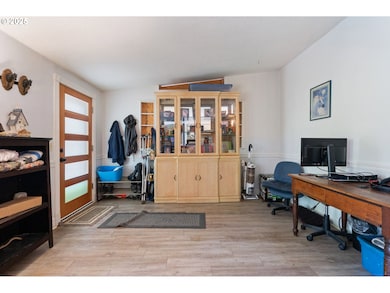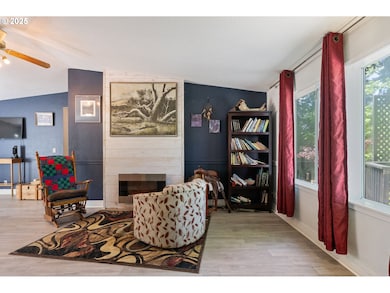Your Private Retreat on 4 Acres in Sherwood! Discover the perfect blend of privacy and comfort with this 4-bedroom, 2-bathroom home nestled on a serene 4-acre property. Whether you're looking to raise animals, grow a garden, or simply enjoy wide open spaces, this is country living at its best- just minutes from Hwy 219, down the street from Ponzi Vineyards and 19 Acre Cider, and a short drive to wine country, Sherwood and Hillsboro. Step inside to a bright, open living room with vaulted ceilings and expansive windows framing forest views. The open-concept layout flows into a spacious dining area and stylish kitchen complete with stainless steel appliances and a pantry—ideal for both everyday living and effortless entertaining. A convenient laundry room with a utility sink sits off the kitchen for added ease. The primary suite offers a private retreat with an en-suite bath and a versatile bonus room perfect for a home office, nursery, or multigenerational living. Three additional bedrooms and two full bathrooms provide flexibility and options for families and guests. Outside, enjoy your morning coffee on the oversized front deck or explore the tranquil and serene wooded grounds. A homesteader's dream- the property features barns ready for horses or chickens, a detached garage, and a tool shed providing everything you need for hobby farming and plenty of extra storage. If you're seeking space, tranquility, and the charm of rural living without being too far from town, at a great price, this Sherwood property delivers! Schedule a showing today!

