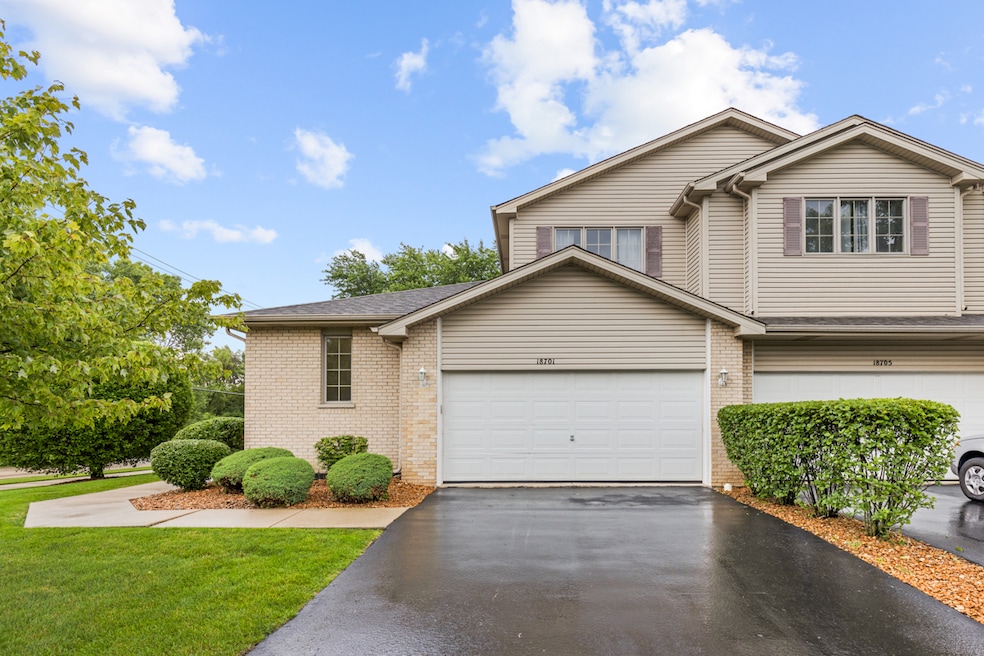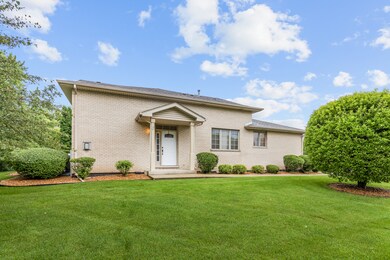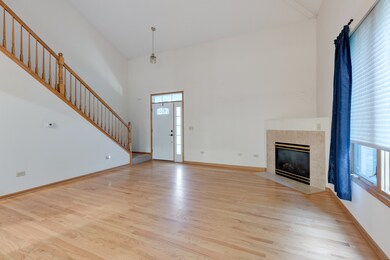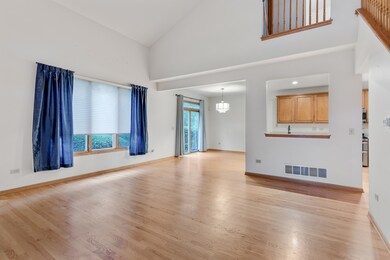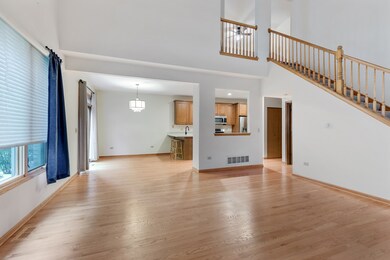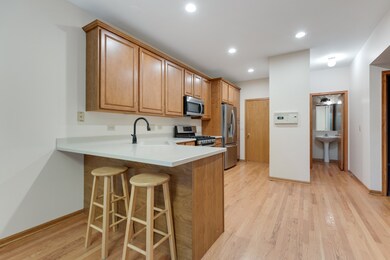
18701 Dove Ave Mokena, IL 60448
Estimated Value: $349,000 - $386,000
Highlights
- Vaulted Ceiling
- Wood Flooring
- Loft
- Mokena Elementary School Rated 10
- Main Floor Bedroom
- 2 Car Attached Garage
About This Home
As of August 2023Fantastic 3 bedroom (plus loft) 2.5 bath, end unit townhouse in excellent location of Mokena! Features include much desired main level primary bedroom with elevated ceiling and (3) panel window! Renovated primary bath with custom raised vanity with granite counters, dual sinks, new ceramic tile floor, separate 5 foot shower and Soaker tub! Dramatic entry into the living room with soaring two story ceiling, hardwood floor, fireplace and (3) panel window! Excellent kitchen, corian type counters, maple cabinets, stainless steel appliances including oven range, microwave, refrigerator & dishwasher! Beautiful staircase leads to the upper-level loft, two additional spacious bedrooms and full bath! bedroom, Main level powder room with pedestal sink! Main level laundry room! Full basement (which has recessed lighting and hvac vents are run)! Attached 2 car garage! Beautifully seasoned tree lined yard and more! Slider door out to the patio concrete patio backs to a tree lined yard. Many newer items.. Roof 2020! Front door 2022! Central air 2020! Dishwasher 2023! Entire primary bath renovation 2019!
Last Agent to Sell the Property
Murphy Real Estate Group License #471006516 Listed on: 07/17/2023
Townhouse Details
Home Type
- Townhome
Est. Annual Taxes
- $6,800
Year Built
- Built in 2005
Lot Details
- 0.26
HOA Fees
- $220 Monthly HOA Fees
Parking
- 2 Car Attached Garage
- Garage Door Opener
- Driveway
- Parking Included in Price
Home Design
- Brick Exterior Construction
- Asphalt Roof
- Concrete Perimeter Foundation
Interior Spaces
- 1,913 Sq Ft Home
- 2-Story Property
- Vaulted Ceiling
- Ceiling Fan
- Family Room
- Living Room with Fireplace
- Dining Room
- Loft
Kitchen
- Range
- Dishwasher
- Disposal
Flooring
- Wood
- Carpet
Bedrooms and Bathrooms
- 3 Bedrooms
- 3 Potential Bedrooms
- Main Floor Bedroom
- Walk-In Closet
- Bathroom on Main Level
- Dual Sinks
Laundry
- Laundry Room
- Laundry on main level
- Dryer
- Washer
Unfinished Basement
- Basement Fills Entire Space Under The House
- Sump Pump
Utilities
- Forced Air Heating and Cooling System
- Heating System Uses Natural Gas
- Lake Michigan Water
- Cable TV Available
Additional Features
- Patio
- Lot Dimensions are 34x70
Listing and Financial Details
- Homeowner Tax Exemptions
Community Details
Overview
- 4 Units
- Anita Newhouse Association, Phone Number (708) 429-0004
- Mccarthy Landings Subdivision
- Property managed by Weaver Management
Pet Policy
- Dogs and Cats Allowed
Security
- Resident Manager or Management On Site
Ownership History
Purchase Details
Home Financials for this Owner
Home Financials are based on the most recent Mortgage that was taken out on this home.Purchase Details
Purchase Details
Similar Homes in the area
Home Values in the Area
Average Home Value in this Area
Purchase History
| Date | Buyer | Sale Price | Title Company |
|---|---|---|---|
| Jawor Michelle | $212,500 | Fidelity National Title Ins | |
| The Nellie Rafacz Living Trust | -- | None Available | |
| Palos Bank & Trust Co | $285,000 | Ticor Title |
Mortgage History
| Date | Status | Borrower | Loan Amount |
|---|---|---|---|
| Open | Jawor Michelle | $162,500 |
Property History
| Date | Event | Price | Change | Sq Ft Price |
|---|---|---|---|---|
| 08/15/2023 08/15/23 | Sold | $320,000 | -8.3% | $167 / Sq Ft |
| 07/23/2023 07/23/23 | Pending | -- | -- | -- |
| 07/17/2023 07/17/23 | For Sale | $349,000 | +64.2% | $182 / Sq Ft |
| 06/13/2014 06/13/14 | Sold | $212,500 | -7.2% | $106 / Sq Ft |
| 05/06/2014 05/06/14 | Pending | -- | -- | -- |
| 03/26/2014 03/26/14 | For Sale | $229,000 | -- | $115 / Sq Ft |
Tax History Compared to Growth
Tax History
| Year | Tax Paid | Tax Assessment Tax Assessment Total Assessment is a certain percentage of the fair market value that is determined by local assessors to be the total taxable value of land and additions on the property. | Land | Improvement |
|---|---|---|---|---|
| 2023 | $7,756 | $98,453 | $697 | $97,756 |
| 2022 | $6,800 | $89,674 | $635 | $89,039 |
| 2021 | $6,396 | $83,894 | $594 | $83,300 |
| 2020 | $6,261 | $81,529 | $577 | $80,952 |
| 2019 | $6,064 | $79,347 | $562 | $78,785 |
| 2018 | $6,054 | $79,417 | $546 | $78,871 |
| 2017 | $5,941 | $77,563 | $533 | $77,030 |
| 2016 | $5,773 | $74,904 | $515 | $74,389 |
| 2015 | $5,187 | $72,266 | $497 | $71,769 |
| 2014 | $5,187 | $71,764 | $494 | $71,270 |
| 2013 | $5,187 | $74,153 | $1,986 | $72,167 |
Agents Affiliated with this Home
-
James Murphy

Seller's Agent in 2023
James Murphy
Murphy Real Estate Group
(815) 464-1110
39 in this area
262 Total Sales
-
Pamela Jeanes

Buyer's Agent in 2023
Pamela Jeanes
HomeSmart Realty Group
(708) 906-2647
2 in this area
66 Total Sales
-
A
Seller's Agent in 2014
Anita Newhouse
Weaver Realty & Management
Map
Source: Midwest Real Estate Data (MRED)
MLS Number: 11834514
APN: 19-09-05-304-018
- 11046 Quail Dr
- 18714 Wren Cir
- 11151 188th Place
- 11186 188th Place
- 11108 187th St
- 12 187th St
- 18723 S Mill Creek Dr
- 11005 191st St
- 18633 Swan Dr
- 18140 Buckingham Dr
- 11108 Waters Edge Dr
- 18905 Meadowview Dr
- 10709 Kentucky Ct Unit 35
- 11405 191st St
- 9720 191st St
- 10710 Kentucky Ct Unit 31
- 10600 Thornham Ln
- 11516 Hummingbird Ct
- 18210 W Winds Ln
- 18038 Buckingham Dr
- 18701 Dove Ave
- 18705 Dove Ave
- 18709 Dove Ave
- 18713 Dove Ave
- Lot 56 187th St
- Lot 55 187th St
- 000 187th St
- 9751 187th St
- 18717 Dove Ave
- 18724 Wren Cir Unit 2
- 18722 Wren Cir Unit 2
- 18721 Dove Ave
- 11034 Quail Dr
- 18720 Wren Cir
- 18725 Dove Ave
- 18725 Dove Ave Unit 1
- 11038 Quail Dr
- 18729 Dove Ave
- 11031 Quail Dr
- 11035 Quail Dr
