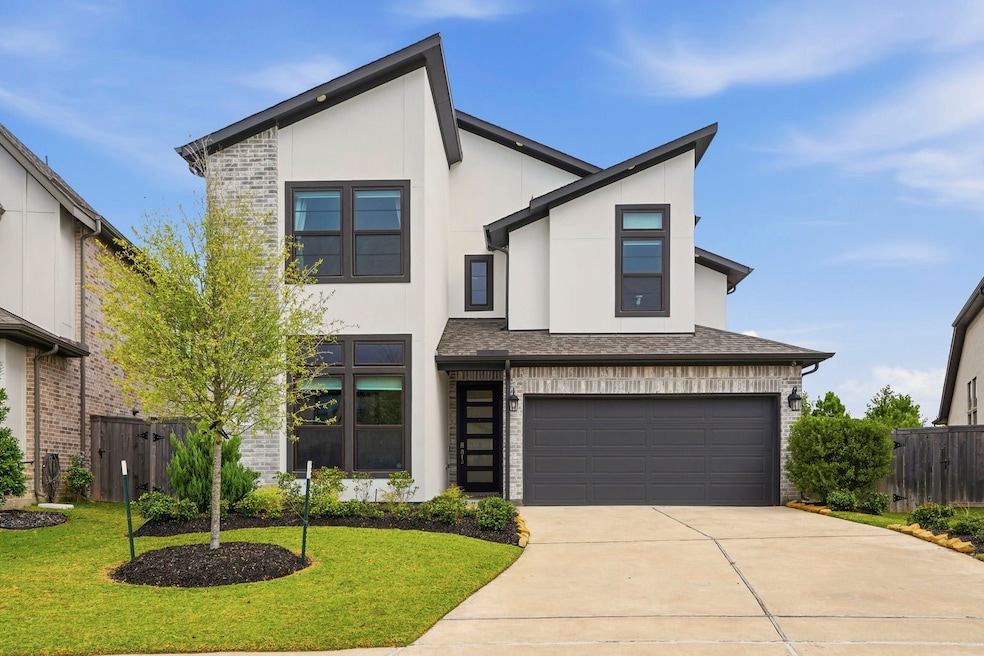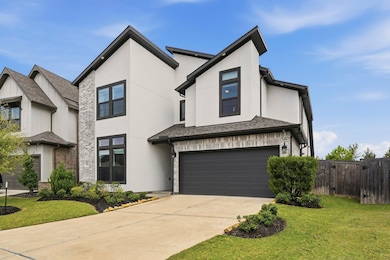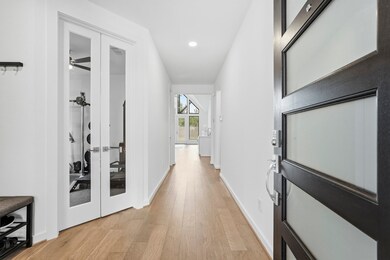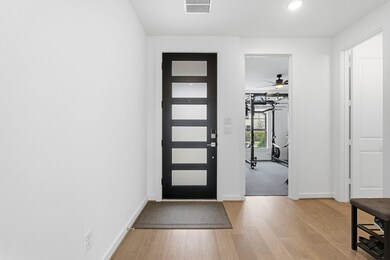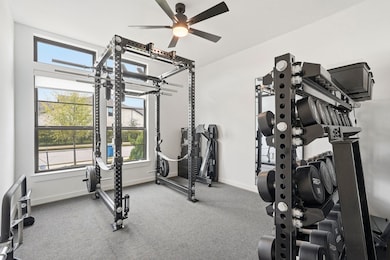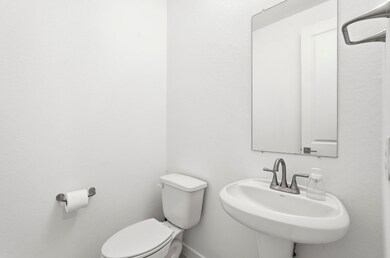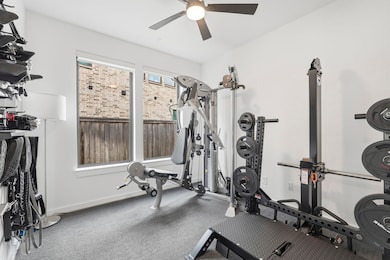18706 Ebony Grove Trail Cypress, TX 77433
Bridgeland NeighborhoodEstimated payment $4,812/month
Highlights
- Fitness Center
- ENERGY STAR Certified Homes
- Clubhouse
- MCGOWN EL Rated 9+
- Home Energy Rating Service (HERS) Rated Property
- 3-minute walk to Canyon Crossing Park
About This Home
Beautiful 2-story Newmark home on a premium corner lot in Parkland Village, closed in January 2024. This 4-bed, 3.5-bath home offers bright, open living with engineered hardwood floors on the main level and high ceilings. The kitchen includes quartz countertops, a large island, and soft-close cabinets and drawers, and a capped gas line if gas stove is prefered. The first-floor primary suite features double sinks, a soaking tub, separate shower, and custom walk-in closet. Home offers 6 total rooms including a separate study and flex room, plus a utility room with upper cabinets and a stainless sink. Additional features include ethernet wiring in all bedrooms and living areas, modern fans and blinds, a sprinkler system, whole-house water filter, alarm pre-wire, front and rear cameras, and space for a future pool. Enjoy award-winning Bridgeland amenities and walking distance to McGown Elementary, with quick access to HEB, Walmart, Dragonfly Park, and more. Builder warranty transferable.
Home Details
Home Type
- Single Family
Est. Annual Taxes
- $16,716
Year Built
- Built in 2023
Lot Details
- 7,868 Sq Ft Lot
- South Facing Home
- Corner Lot
- Sprinkler System
HOA Fees
- $118 Monthly HOA Fees
Parking
- 2 Car Attached Garage
Home Design
- Contemporary Architecture
- Brick Exterior Construction
- Slab Foundation
- Composition Roof
- Radiant Barrier
- Stucco
Interior Spaces
- 2,503 Sq Ft Home
- 2-Story Property
- High Ceiling
- Ceiling Fan
- Family Room Off Kitchen
- Living Room
- Breakfast Room
- Dining Room
- Home Office
- Game Room
- Utility Room
- Electric Dryer Hookup
Kitchen
- Walk-In Pantry
- Electric Oven
- Electric Cooktop
- Microwave
- Dishwasher
- Kitchen Island
- Quartz Countertops
- Self-Closing Drawers and Cabinet Doors
- Disposal
Flooring
- Engineered Wood
- Carpet
Bedrooms and Bathrooms
- 4 Bedrooms
- En-Suite Primary Bedroom
- Double Vanity
- Soaking Tub
- Bathtub with Shower
- Separate Shower
Home Security
- Prewired Security
- Fire and Smoke Detector
Eco-Friendly Details
- Home Energy Rating Service (HERS) Rated Property
- ENERGY STAR Qualified Appliances
- Energy-Efficient Windows with Low Emissivity
- Energy-Efficient HVAC
- Energy-Efficient Insulation
- ENERGY STAR Certified Homes
- Energy-Efficient Thermostat
Outdoor Features
- Pond
- Deck
- Covered Patio or Porch
Schools
- Mcgown Elementary School
- Sprague Middle School
- Bridgeland High School
Utilities
- Forced Air Zoned Heating and Cooling System
- Heating System Uses Gas
- Programmable Thermostat
- Tankless Water Heater
Community Details
Overview
- Association fees include clubhouse, common areas, recreation facilities
- Inframark, Llc Association, Phone Number (281) 870-0585
- Built by Newmark Homes
- Bridgeland Parkland Village Subdivision
Amenities
- Picnic Area
- Clubhouse
- Meeting Room
- Party Room
Recreation
- Tennis Courts
- Community Basketball Court
- Sport Court
- Community Playground
- Fitness Center
- Community Pool
- Park
- Dog Park
- Trails
Security
- Controlled Access
Map
Home Values in the Area
Average Home Value in this Area
Tax History
| Year | Tax Paid | Tax Assessment Tax Assessment Total Assessment is a certain percentage of the fair market value that is determined by local assessors to be the total taxable value of land and additions on the property. | Land | Improvement |
|---|---|---|---|---|
| 2025 | $13,741 | $529,300 | $77,335 | $451,965 |
| 2024 | $13,741 | $519,819 | $77,335 | $442,484 |
| 2023 | $2,384 | $77,335 | $77,335 | -- |
Property History
| Date | Event | Price | List to Sale | Price per Sq Ft | Prior Sale |
|---|---|---|---|---|---|
| 11/20/2025 11/20/25 | For Sale | $625,000 | +1.1% | $250 / Sq Ft | |
| 01/30/2024 01/30/24 | Sold | -- | -- | -- | View Prior Sale |
| 01/30/2024 01/30/24 | Pending | -- | -- | -- | |
| 01/30/2024 01/30/24 | For Sale | $618,000 | -- | $247 / Sq Ft |
Purchase History
| Date | Type | Sale Price | Title Company |
|---|---|---|---|
| Special Warranty Deed | -- | Universal Title Partners |
Mortgage History
| Date | Status | Loan Amount | Loan Type |
|---|---|---|---|
| Open | $470,402 | New Conventional |
Source: Houston Association of REALTORS®
MLS Number: 68734408
APN: 1457150010027
- 18747 Ebony Grove Trail
- 15610 Porcupine Ln
- 21230 Teal Lovegrass Ln
- 10834 Day Jassamine Way
- 10906 Day Jassamine Way
- 18714 Colorado River Ln
- 18803 Copper Breaks Park Dr
- 18643 Parkland Row Dr
- 15138 Dry Creek Junction Place
- Springfield Plan at Colorado Bend - Courtyard Collection
- Capeside Plan at Colorado Bend - Courtyard Collection
- Oakdale Plan at Colorado Bend - Courtyard Collection
- Rosewood Plan at Colorado Bend - Courtyard Collection
- Storybrooke Plan at Colorado Bend - Courtyard Collection
- Fairview Plan at Colorado Bend - Courtyard Collection
- Dillon Plan at Colorado Bend - Courtyard Collection
- Riverdale Plan at Colorado Bend - Courtyard Collection
- 18526 Parkland Row Dr
- 15822 Pilot Knob Dr
- 15107 Prosperous Place
- 15126 Boisterous Way
- 15147 Colorado Bnd Pk Dr
- 15642 Dark Sky Trail
- 18643 Parkland Row Dr
- 15126 Dry Creek Junction Place
- 18618 Courteous Way
- 15822 Pilot Knob Dr
- 15107 Prosperous Place
- 18515 Parkland Row Dr
- 15011 Red Buckeye Dr
- 18300 Marvelous Place
- 15115 Parkland Canyon Dr
- 19102 Brazos Bend Park Dr
- 15810 Dedication Dr
- 18402 Mesquite Flats Trail
- 20914 Kadefield Dr
- 9302 Fry Rd Unit B2-838
- 9302 Fry Rd Unit A2-1025
- 9302 Fry Rd Unit A3-431
- 9302 Fry Rd Unit B1 1034
