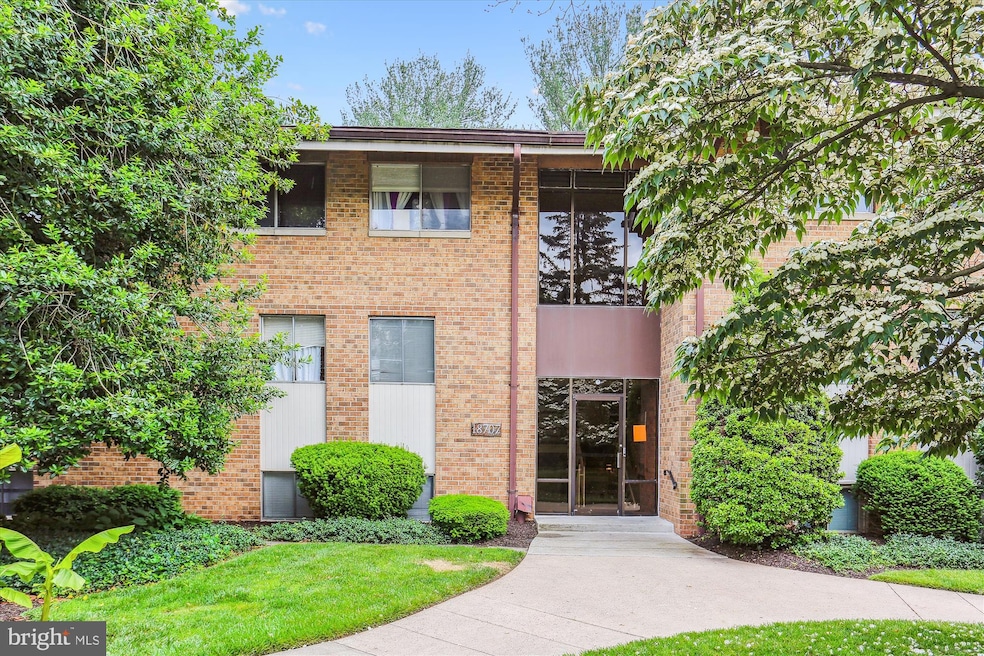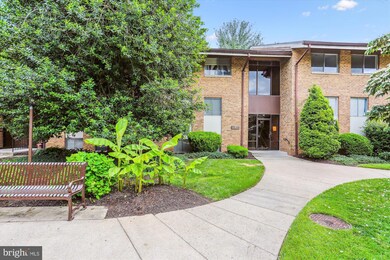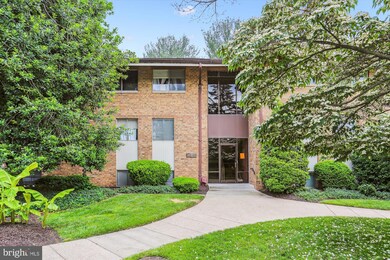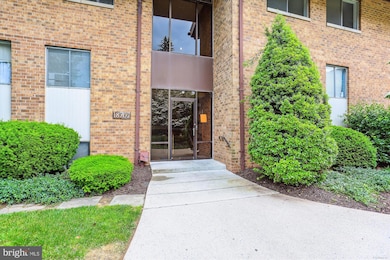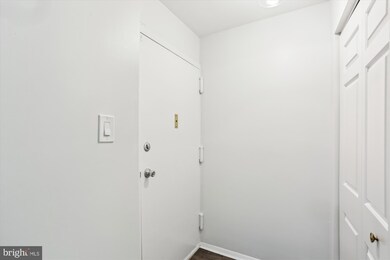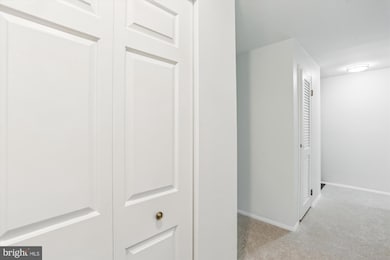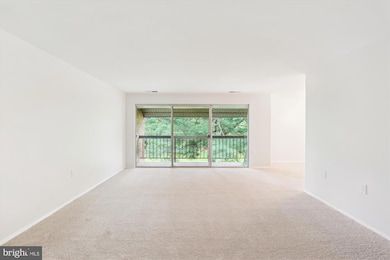
18707 Walkers Choice Rd Unit 6 Montgomery Village, MD 20886
Highlights
- Colonial Architecture
- Community Pool
- Living Room
- Traditional Floor Plan
- Eat-In Kitchen
- Community Playground
About This Home
As of June 2025Welcome to this light filled 3bed/2ba condo with recent updates and ALL utilities included. This unit is huge and spacious! From the moment you walk in, you can appreciate the welcoming living room that leads to a separate dining room and sliding door to your balcony overlooking greenspace. The kitchen is open, with space for a breakfast table and direct access from both the dining room and other side hallway. A large primary bedroom with its own primary bath and walk-in closet, plus two additional well sized bedrooms and a full hallway bath. Recent fresh paint, new carpet and light fixtures. Come check it out, the unit has been well priced so you can bring your creativity for the kitchen and bathrooms. Unit is sold strictly AS-IS and no investors, by community bylaw owner have to occupy for a year. Excellent community, property management takes great pride in maintaining it and ensuring its well cared for. Great amenities in Montgomery Village, with walking distance to the peaceful Whetstone Lake and just down the road from great restaurants, shops and several commuter routes.
Last Agent to Sell the Property
Realty Advantage of Maryland LLC Listed on: 05/24/2025

Property Details
Home Type
- Condominium
Est. Annual Taxes
- $1,794
Year Built
- Built in 1973
Lot Details
- Property is in good condition
HOA Fees
- $653 Monthly HOA Fees
Parking
- Parking Lot
Home Design
- Colonial Architecture
- Brick Exterior Construction
Interior Spaces
- 1,392 Sq Ft Home
- Property has 1 Level
- Traditional Floor Plan
- Sliding Doors
- Six Panel Doors
- Entrance Foyer
- Living Room
- Dining Room
- Stacked Washer and Dryer
Kitchen
- Eat-In Kitchen
- Gas Oven or Range
- Range Hood
- Dishwasher
- Disposal
Flooring
- Carpet
- Laminate
Bedrooms and Bathrooms
- 3 Main Level Bedrooms
- En-Suite Primary Bedroom
- En-Suite Bathroom
- 2 Full Bathrooms
Schools
- Watkins Mill Elementary School
- Montgomery Village Middle School
- Watkins Mill High School
Utilities
- Forced Air Heating and Cooling System
- Electric Water Heater
- Cable TV Available
Listing and Financial Details
- Tax Lot P1
- Assessor Parcel Number 160902123990
Community Details
Overview
- Association fees include air conditioning, electricity, lawn maintenance, management, insurance, common area maintenance, gas, trash, water, snow removal
- Low-Rise Condominium
- Normandie On The Lake 1 Condos
- Built by KETTLER
- Normandie On The Lake I Subdivision, Versailles Floorplan
- Normandie On The Lake I Community
- Property Manager
Recreation
- Community Playground
- Community Pool
Pet Policy
- Pets allowed on a case-by-case basis
Additional Features
- Common Area
- Resident Manager or Management On Site
Ownership History
Purchase Details
Home Financials for this Owner
Home Financials are based on the most recent Mortgage that was taken out on this home.Purchase Details
Home Financials for this Owner
Home Financials are based on the most recent Mortgage that was taken out on this home.Purchase Details
Home Financials for this Owner
Home Financials are based on the most recent Mortgage that was taken out on this home.Purchase Details
Similar Homes in the area
Home Values in the Area
Average Home Value in this Area
Purchase History
| Date | Type | Sale Price | Title Company |
|---|---|---|---|
| Deed | $260,000 | One Choice Title | |
| Deed | $260,000 | One Choice Title | |
| Deed | $200,000 | -- | |
| Deed | $200,000 | -- | |
| Deed | -- | -- |
Mortgage History
| Date | Status | Loan Amount | Loan Type |
|---|---|---|---|
| Open | $208,000 | New Conventional | |
| Closed | $208,000 | New Conventional | |
| Previous Owner | $180,000 | Purchase Money Mortgage | |
| Previous Owner | $180,000 | Purchase Money Mortgage |
Property History
| Date | Event | Price | Change | Sq Ft Price |
|---|---|---|---|---|
| 06/30/2025 06/30/25 | Sold | $260,000 | +8.4% | $187 / Sq Ft |
| 05/29/2025 05/29/25 | Pending | -- | -- | -- |
| 05/24/2025 05/24/25 | For Sale | $239,900 | -- | $172 / Sq Ft |
Tax History Compared to Growth
Tax History
| Year | Tax Paid | Tax Assessment Tax Assessment Total Assessment is a certain percentage of the fair market value that is determined by local assessors to be the total taxable value of land and additions on the property. | Land | Improvement |
|---|---|---|---|---|
| 2025 | $1,794 | $176,667 | -- | -- |
| 2024 | $1,794 | $148,333 | $0 | $0 |
| 2023 | $771 | $120,000 | $36,000 | $84,000 |
| 2022 | $940 | $116,667 | $0 | $0 |
| 2021 | $1,262 | $113,333 | $0 | $0 |
| 2020 | $1,182 | $110,000 | $33,000 | $77,000 |
| 2019 | $1,177 | $110,000 | $33,000 | $77,000 |
| 2018 | $1,215 | $110,000 | $33,000 | $77,000 |
| 2017 | $636 | $115,000 | $0 | $0 |
| 2016 | $1,126 | $110,000 | $0 | $0 |
| 2015 | $1,126 | $105,000 | $0 | $0 |
| 2014 | $1,126 | $100,000 | $0 | $0 |
Agents Affiliated with this Home
-
E. Gabriela Vasco

Seller's Agent in 2025
E. Gabriela Vasco
Realty Advantage of Maryland LLC
(240) 505-6861
2 in this area
119 Total Sales
-
Alexsandra Rodriguez

Buyer's Agent in 2025
Alexsandra Rodriguez
First Decision Realty LLC
(571) 888-0974
2 in this area
169 Total Sales
Map
Source: Bright MLS
MLS Number: MDMC2179616
APN: 09-02123990
- 9802 Walker House Rd Unit 6
- 18701 Walkers Choice Rd Unit 5
- 18518 Boysenberry Dr Unit 226
- 18521 Boysenberry Dr Unit 242-172
- 18503 Boysenberry Dr
- 9920 Walker House Rd Unit 2
- 18458 Bishopstone Ct
- 18473 Bishopstone Ct
- 9962 Lake Landing Rd
- 10120 Hellingly Place
- 9936 Hellingly Place Unit 141
- 10122 Hellingly Place
- 10132 Hellingly Place
- 9719 Hellingly Place
- 18403 Bishopstone Ct
- 9731 Hellingly Place
- 433 Christopher Ave Unit 34
- 18310 Feathertree Way Unit 101
- 9813 Hellingly Place
- 431 Christopher Ave
