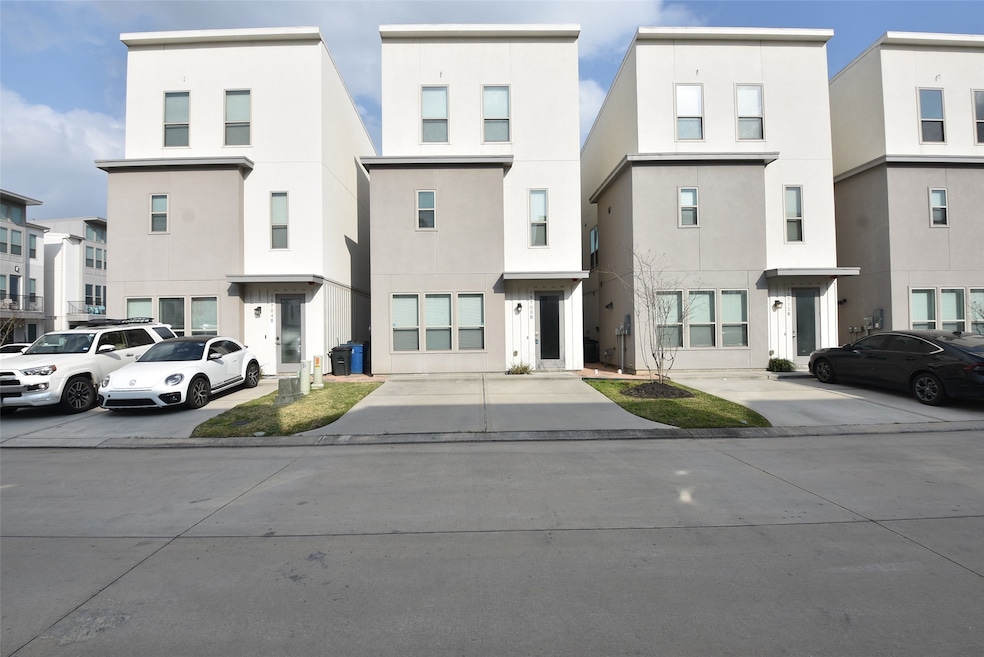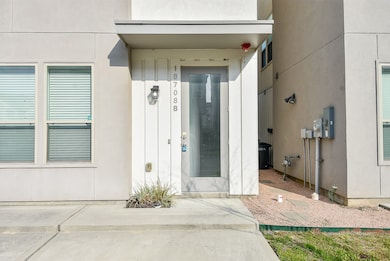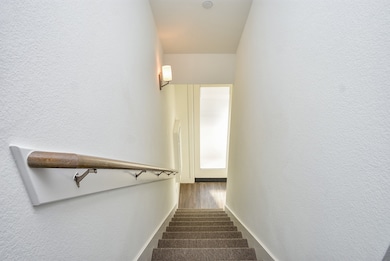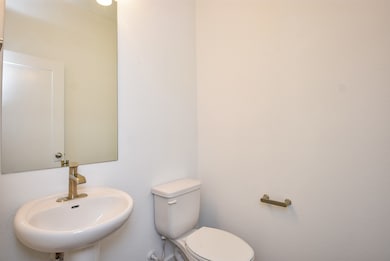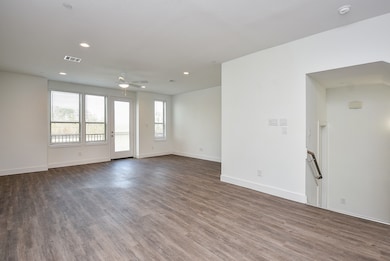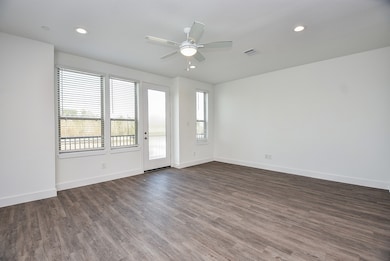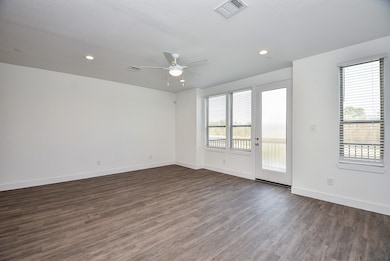18708 Centro Main St Unit B Shenandoah, TX 77385
Highlights
- Dual Staircase
- Contemporary Architecture
- Family Room Off Kitchen
- Oak Ridge Elementary School Rated A-
- High Ceiling
- ENERGY STAR Qualified Appliances
About This Home
Discover modern living at its finest in this stunning two-story detached townhome in the highly sought-after Centro community of Shenandoah. This home offers the perfect blend of urban convenience and private living, with walkability to **restaurants, retail, entertainment, and the vibrant Metropark Square—**all without the drawbacks of apartment complex living.Step inside to a spacious open floor plan featuring sleek, contemporary design. The navy blue cabinetry beautifully contrasts with marble quartz countertops, creating a sophisticated and stylish kitchen space. With the latest modern finishes and an airy layout, this home is designed for both comfort and entertaining.Move-in ready and waiting for you—don’t miss this opportunity to live in one of Shenandoah’s most dynamic communities!
Home Details
Home Type
- Single Family
Year Built
- Built in 2019
Lot Details
- East Facing Home
Home Design
- Contemporary Architecture
Interior Spaces
- 1,565 Sq Ft Home
- Dual Staircase
- High Ceiling
- Family Room Off Kitchen
- Carpet
Kitchen
- Gas Range
- Microwave
- Dishwasher
- Kitchen Island
- Self-Closing Drawers and Cabinet Doors
Bedrooms and Bathrooms
- 2 Bedrooms
Laundry
- Dryer
- Washer
Home Security
- Prewired Security
- Fire and Smoke Detector
- Fire Sprinkler System
Eco-Friendly Details
- ENERGY STAR Qualified Appliances
- Energy-Efficient Windows with Low Emissivity
- Energy-Efficient HVAC
- Energy-Efficient Thermostat
Schools
- Oak Ridge Elementary School
- Irons Junior High School
- Oak Ridge High School
Utilities
- Central Heating and Cooling System
- Heating System Uses Gas
- Programmable Thermostat
- No Utilities
Listing and Financial Details
- Property Available on 3/12/25
- Long Term Lease
Community Details
Overview
- Green Residential Association
- Centro Subdivision
Pet Policy
- Call for details about the types of pets allowed
- Pet Deposit Required
Map
Source: Houston Association of REALTORS®
MLS Number: 85898934
- 18612 Whimsic Alley
- 381 N Centro Cir
- 18508 Centro Row
- 454 S Centro Cir
- 313 N Centro Cir
- 18408 Idyllic Alley
- 18420 Idyllic Alley
- 18306 W Centro Cir
- 17533 Rosette Grass Dr
- 17453 Buckeye Branch
- 17422 Buckeye Branch
- 17512 Pond Apple
- 17547 Harpers Way
- 17583 Harper's Way
- 17541 Harper's Way
- 9872 Pearly Everlasting
- 8158 Threadtail St
- 9816 Preserve Way
- 8143 Black Percher St
- 17024 Winter Bent Place
