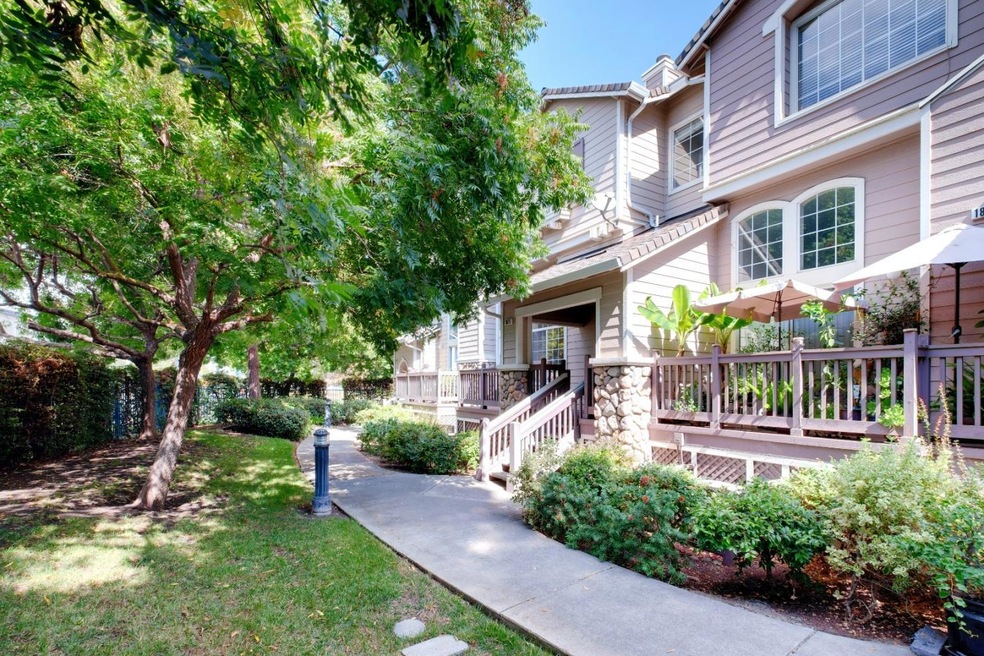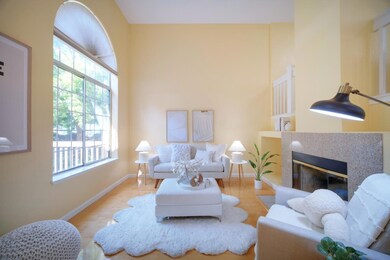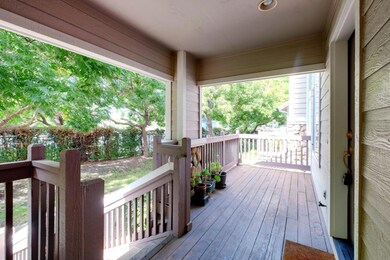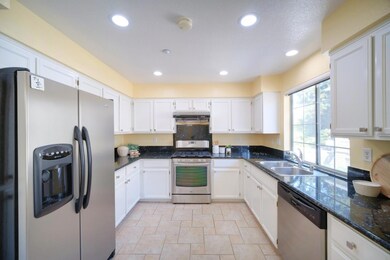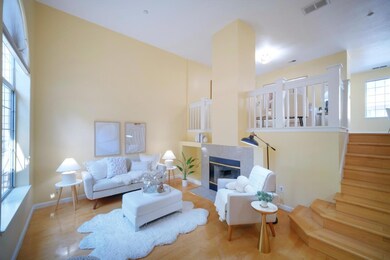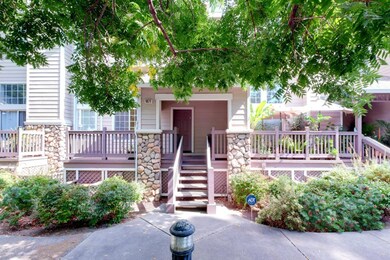
1871 Anchorage Landing San Jose, CA 95131
McKay - Ringwood NeighborhoodHighlights
- Wood Flooring
- 1 Fireplace
- Granite Countertops
- Independence High School Rated A-
- High Ceiling
- Community Pool
About This Home
As of October 2024*Situated in a prime location, this residence offers a front patio that overlooks a serene community green belt, providing a perfect spot for relaxation amidst nature's shade. * As you step inside, you're greeted by hardwood floors that flow through most living areas and up the stairs, leading to a high-ceiling living room. The versatile loft area can be transformed into a cozy family room, a home office, or an elegant dining space. *The kitchen and dining area create an inviting open space, equipped with stainless steel appliances and ample cabinetry. The master bedroom is a true retreat, boasting a soaring ceiling, two generous closets and a dual sink ensuite master bath. *With a newly replaced roof in 2021 and approximately $25,000 in owner upgrades, this home is move-in ready, providing peace of mind and modern finishes throughout. *The 2-car side-by-side garage comes with ample storage space and an integrated laundry area. Community amenities include a refreshing pool and a relaxing tub, perfect for unwinding after a long day. *Located just minutes from a variety of shopping options, restaurants, and entertainment venuesincluding Costco, 99 Ranch, H Mart, local parks, the San Jose Golf Course, and the BART stationthis townhome is also in close proximity
Last Agent to Sell the Property
Keller Williams Thrive License #01837259 Listed on: 09/18/2024

Townhouse Details
Home Type
- Townhome
Est. Annual Taxes
- $9,462
Year Built
- Built in 1996
HOA Fees
- $388 Monthly HOA Fees
Parking
- 2 Car Garage
Home Design
- Slab Foundation
- Shingle Roof
Interior Spaces
- 1,407 Sq Ft Home
- 2-Story Property
- High Ceiling
- 1 Fireplace
- Double Pane Windows
- Separate Family Room
- Dining Area
Kitchen
- Gas Oven
- Gas Cooktop
- Range Hood
- Dishwasher
- Granite Countertops
Flooring
- Wood
- Tile
Bedrooms and Bathrooms
- 3 Bedrooms
- Granite Bathroom Countertops
- Dual Sinks
- Bathtub with Shower
Laundry
- Laundry on upper level
- Washer and Dryer
Utilities
- Forced Air Heating and Cooling System
- Separate Meters
- Individual Gas Meter
Listing and Financial Details
- Assessor Parcel Number 244-28-221
Community Details
Overview
- Association fees include decks, garbage, insurance - common area, maintenance - common area, roof, security service, sewer
- Compass Management Group Association
Recreation
- Community Playground
- Community Pool
Ownership History
Purchase Details
Home Financials for this Owner
Home Financials are based on the most recent Mortgage that was taken out on this home.Purchase Details
Home Financials for this Owner
Home Financials are based on the most recent Mortgage that was taken out on this home.Purchase Details
Home Financials for this Owner
Home Financials are based on the most recent Mortgage that was taken out on this home.Purchase Details
Home Financials for this Owner
Home Financials are based on the most recent Mortgage that was taken out on this home.Purchase Details
Home Financials for this Owner
Home Financials are based on the most recent Mortgage that was taken out on this home.Purchase Details
Home Financials for this Owner
Home Financials are based on the most recent Mortgage that was taken out on this home.Purchase Details
Home Financials for this Owner
Home Financials are based on the most recent Mortgage that was taken out on this home.Similar Homes in San Jose, CA
Home Values in the Area
Average Home Value in this Area
Purchase History
| Date | Type | Sale Price | Title Company |
|---|---|---|---|
| Grant Deed | $1,180,000 | Chicago Title Company | |
| Grant Deed | $618,000 | Old Republic Title Company | |
| Grant Deed | $575,000 | Chicago Title Company | |
| Interfamily Deed Transfer | -- | First American Title Ins Co | |
| Interfamily Deed Transfer | -- | New Century Title Company | |
| Grant Deed | $445,000 | Fidelity National Title Ins | |
| Grant Deed | $215,000 | First American Title Guarant |
Mortgage History
| Date | Status | Loan Amount | Loan Type |
|---|---|---|---|
| Open | $680,000 | New Conventional | |
| Previous Owner | $300,000 | Credit Line Revolving | |
| Previous Owner | $399,000 | New Conventional | |
| Previous Owner | $412,000 | New Conventional | |
| Previous Owner | $159,756 | Credit Line Revolving | |
| Previous Owner | $463,000 | New Conventional | |
| Previous Owner | $463,350 | New Conventional | |
| Previous Owner | $367,000 | New Conventional | |
| Previous Owner | $381,000 | New Conventional | |
| Previous Owner | $410,000 | Unknown | |
| Previous Owner | $415,000 | Purchase Money Mortgage | |
| Previous Owner | $378,000 | New Conventional | |
| Previous Owner | $368,000 | No Value Available | |
| Previous Owner | $356,000 | No Value Available | |
| Previous Owner | $190,000 | Unknown | |
| Previous Owner | $190,000 | Unknown | |
| Previous Owner | $193,250 | Balloon | |
| Closed | $44,500 | No Value Available | |
| Closed | $60,000 | No Value Available |
Property History
| Date | Event | Price | Change | Sq Ft Price |
|---|---|---|---|---|
| 10/25/2024 10/25/24 | Sold | $1,180,000 | +10.5% | $839 / Sq Ft |
| 09/25/2024 09/25/24 | Pending | -- | -- | -- |
| 09/18/2024 09/18/24 | For Sale | $1,068,000 | -- | $759 / Sq Ft |
Tax History Compared to Growth
Tax History
| Year | Tax Paid | Tax Assessment Tax Assessment Total Assessment is a certain percentage of the fair market value that is determined by local assessors to be the total taxable value of land and additions on the property. | Land | Improvement |
|---|---|---|---|---|
| 2024 | $9,462 | $727,934 | $363,967 | $363,967 |
| 2023 | $9,266 | $713,662 | $356,831 | $356,831 |
| 2022 | $9,226 | $699,670 | $349,835 | $349,835 |
| 2021 | $9,091 | $685,952 | $342,976 | $342,976 |
| 2020 | $8,900 | $678,920 | $339,460 | $339,460 |
| 2019 | $8,748 | $665,608 | $332,804 | $332,804 |
| 2018 | $8,658 | $652,558 | $326,279 | $326,279 |
| 2017 | $8,529 | $639,764 | $319,882 | $319,882 |
| 2016 | $8,061 | $627,220 | $313,610 | $313,610 |
| 2015 | $8,004 | $617,800 | $308,900 | $308,900 |
| 2014 | $8,032 | $628,434 | $289,626 | $338,808 |
Agents Affiliated with this Home
-
Sophie Shen

Seller's Agent in 2024
Sophie Shen
Keller Williams Thrive
(408) 799-2558
14 in this area
337 Total Sales
-
Chaochin Lu

Buyer's Agent in 2024
Chaochin Lu
Coldwell Banker Realty
1 in this area
54 Total Sales
Map
Source: MLSListings
MLS Number: ML81979091
APN: 244-28-221
- 1125 Homer Common
- 1843 Bristol Bay Common Unit 41
- 1992 Wayne Cir
- 1815 Sheri Ann Cir
- 1068 Bigleaf Place Unit 402
- 1156 Mckay Dr
- 996 Cassia Place
- 1071 Dewberry Place Unit 104
- 1241 Avenida Las Brisas
- 1837 Camino Leonor Unit 107
- 1539 Goody Ln
- 314 Morning Star Dr Unit 38
- 0 Lundy Ave
- 900 Golden Wheel Park Dr Unit 66
- 900 Golden Wheel Park Dr Unit 120
- 2150 Oakland Rd Unit 510
- 1658 Parkview Green Cir
- 1648 Parkview Green Cir Unit 1648
- 1562 Fairway Green Cir
- 1435 Prelude Dr
