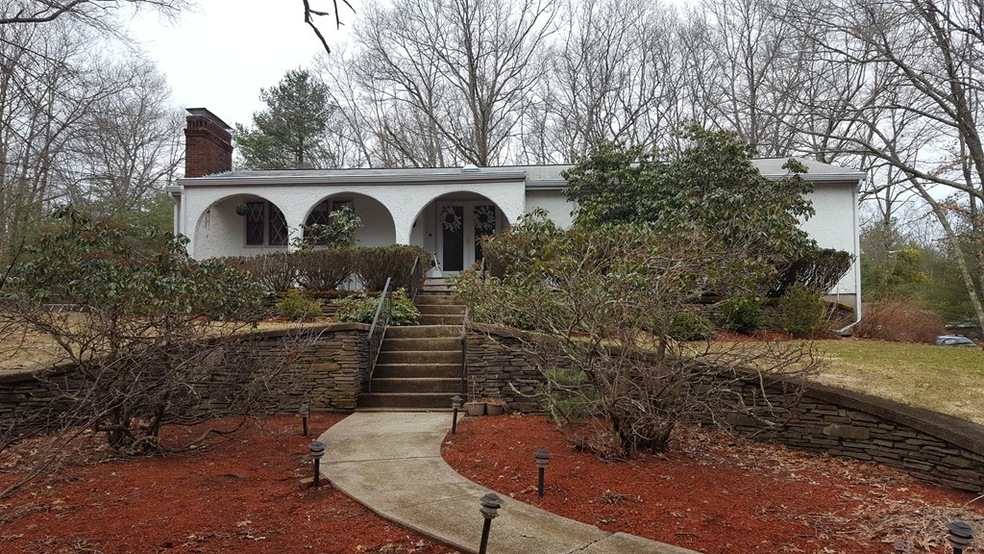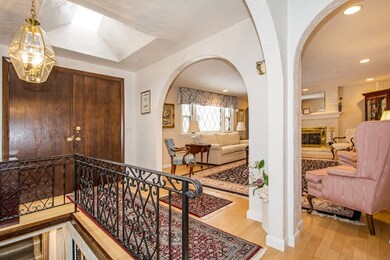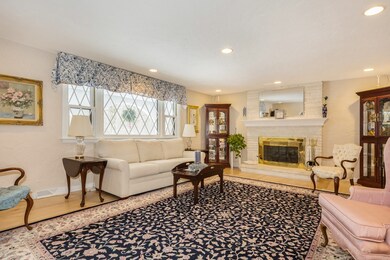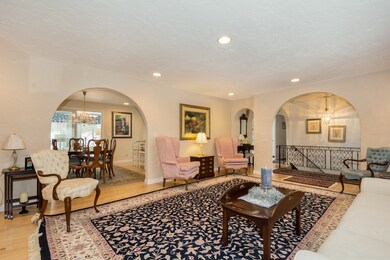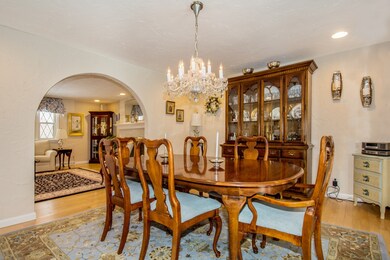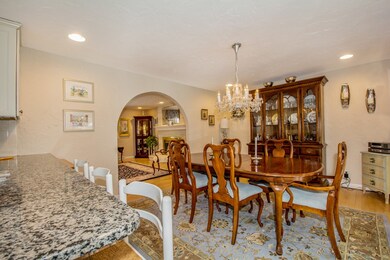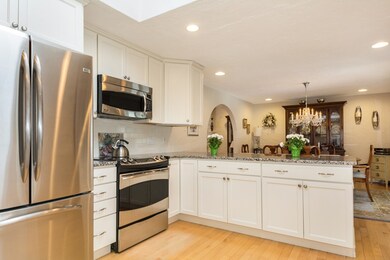
1871 Bay Rd Sharon, MA 02067
Estimated Value: $841,257 - $950,000
Highlights
- In Ground Pool
- Deck
- Attic
- East Elementary School Rated A
- Marble Flooring
- Enclosed patio or porch
About This Home
As of July 2018Idyllic setting on a scenic country road! Offering a distinctive stack stone wall & flourishing perennials. 1.35 acres of lush & leafy grounds, this expanded Ranch has a luxurious but relaxed vibe! The updated kitchen is easy, breezy, light & bright with striking materials (Granite surfaces, SS appliances & white Shaker cabinets ) a smart layout & counter seating to spark conversation. It has newer birch flooring that flows into formal dining room & fireplace living rm. Natural light floods the sunroom through walls of glass visually connecting to the stone patio, pool area & nature! The master bedroom features a new ensuite marble bath & sliders to private deck. 3 upscale baths in all. Lower level has a stone fireplaced fam. room...a wonderful gathering space for tv, games, music or reading! Wait, there's more! A bonus room for guests, office or potential 4th bedroom. Newer gas heat, gas hw tank & A/C. Sharon, admired for its excellent schools & community pride
Home Details
Home Type
- Single Family
Est. Annual Taxes
- $12,636
Year Built
- Built in 1972
Lot Details
- 1.35
Parking
- 2 Car Garage
Kitchen
- Range
- Microwave
- Dishwasher
- Disposal
Flooring
- Wood
- Wall to Wall Carpet
- Marble
- Tile
Laundry
- Dryer
- Washer
Outdoor Features
- In Ground Pool
- Deck
- Enclosed patio or porch
- Storage Shed
- Rain Gutters
Utilities
- Forced Air Heating and Cooling System
- Heating System Uses Gas
- Water Holding Tank
- Natural Gas Water Heater
- Private Sewer
- Cable TV Available
Additional Features
- Central Vacuum
- Whole House Vacuum System
- Stone Wall
- Attic
- Basement
Community Details
- Security Service
Ownership History
Purchase Details
Home Financials for this Owner
Home Financials are based on the most recent Mortgage that was taken out on this home.Purchase Details
Home Financials for this Owner
Home Financials are based on the most recent Mortgage that was taken out on this home.Purchase Details
Home Financials for this Owner
Home Financials are based on the most recent Mortgage that was taken out on this home.Similar Homes in the area
Home Values in the Area
Average Home Value in this Area
Purchase History
| Date | Buyer | Sale Price | Title Company |
|---|---|---|---|
| Gonet Pawel B | $590,000 | -- | |
| Calloe Paul R | $221,000 | -- | |
| Sterling Wayne J | $200,000 | -- |
Mortgage History
| Date | Status | Borrower | Loan Amount |
|---|---|---|---|
| Open | Gonet Kathleen S | $100,000 | |
| Open | Gonet Pawel B | $510,000 | |
| Closed | Gonet Pawel B | $100,000 | |
| Closed | Gonet Pawel B | $341,000 | |
| Closed | Gonet Pawel B | $340,000 | |
| Previous Owner | Calloe Paul | $30,000 | |
| Previous Owner | Sterling Wayne J | $60,000 | |
| Previous Owner | Sterling Wayne J | $60,000 | |
| Previous Owner | Sterling Wayne J | $170,000 |
Property History
| Date | Event | Price | Change | Sq Ft Price |
|---|---|---|---|---|
| 07/31/2018 07/31/18 | Sold | $590,000 | +3.7% | $295 / Sq Ft |
| 05/21/2018 05/21/18 | Pending | -- | -- | -- |
| 05/15/2018 05/15/18 | For Sale | $569,000 | 0.0% | $285 / Sq Ft |
| 04/16/2018 04/16/18 | Pending | -- | -- | -- |
| 04/02/2018 04/02/18 | For Sale | $569,000 | -- | $285 / Sq Ft |
Tax History Compared to Growth
Tax History
| Year | Tax Paid | Tax Assessment Tax Assessment Total Assessment is a certain percentage of the fair market value that is determined by local assessors to be the total taxable value of land and additions on the property. | Land | Improvement |
|---|---|---|---|---|
| 2025 | $12,636 | $722,900 | $411,700 | $311,200 |
| 2024 | $12,246 | $696,600 | $377,800 | $318,800 |
| 2023 | $11,976 | $644,200 | $353,300 | $290,900 |
| 2022 | $12,089 | $612,100 | $294,300 | $317,800 |
| 2021 | $11,817 | $578,400 | $268,700 | $309,700 |
| 2020 | $10,819 | $569,400 | $259,700 | $309,700 |
| 2019 | $10,371 | $534,300 | $240,600 | $293,700 |
| 2018 | $10,185 | $525,800 | $235,700 | $290,100 |
| 2017 | $10,018 | $510,600 | $220,500 | $290,100 |
| 2016 | $9,782 | $486,400 | $220,500 | $265,900 |
| 2015 | $9,360 | $461,100 | $202,500 | $258,600 |
| 2014 | $8,691 | $422,900 | $184,000 | $238,900 |
Agents Affiliated with this Home
-
Jim Gibbons

Seller's Agent in 2018
Jim Gibbons
RE/MAX
(781) 704-7997
31 Total Sales
-
Pierre Boucher

Buyer's Agent in 2018
Pierre Boucher
RE/MAX
(857) 212-6810
35 Total Sales
Map
Source: MLS Property Information Network (MLS PIN)
MLS Number: 72300807
APN: SHAR-000045-000007
- 30 Eagle Rock Rd
- 12 Queens Cir
- 350 Mountain St
- 44 Eisenhower Dr
- 74 Eisenhower Dr
- 37 Castle Dr
- 120 Grace Ln
- 18 Kings Rd
- 107 Westview Dr
- 5 Azalea Rd
- 20 Kings Rd
- 836 Plain St
- 283 Palisades Cir
- 1062 West St
- 93 Palisades Cir
- 78 Deerfield Rd
- 62 Deerfield Rd
- 73 Deerfield Rd
- 80 Oak Hill Dr
- 8 Riverside Terrace
