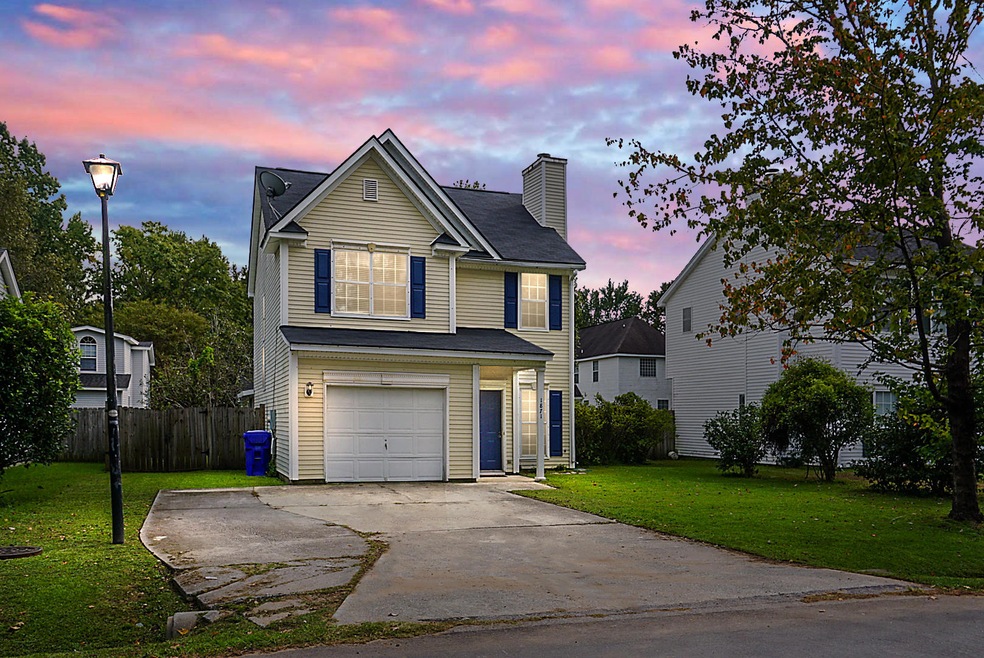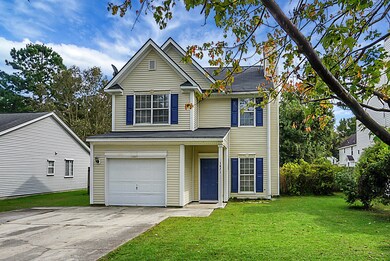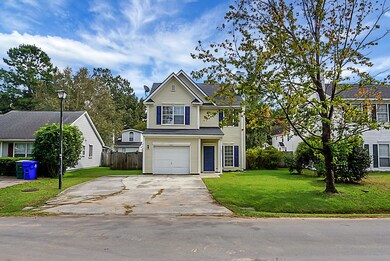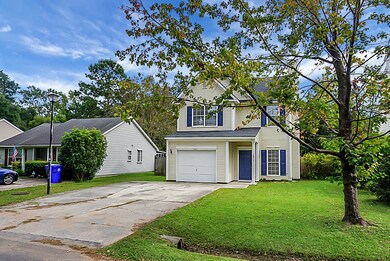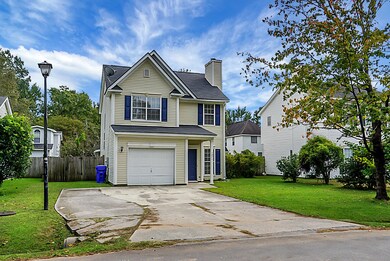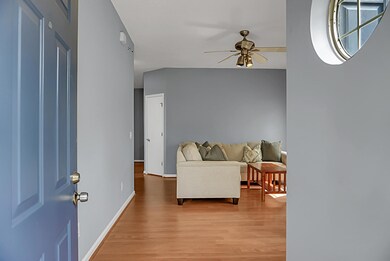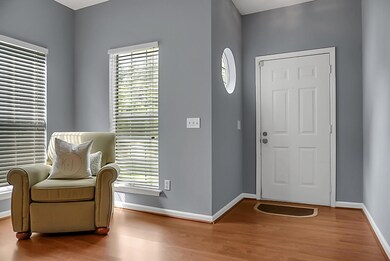
1871 Beechwood Rd Charleston, SC 29414
Highlights
- Traditional Architecture
- 1 Car Garage
- No Heating
About This Home
As of December 2020Wonderful home in West Ashley! Close to everything without the traffic! As you enter the great room see the wood burning fireplace and all of the natural light. This room flows right into the dining area. This is spacious and is perfectly located across from the kitchen. There are tons of cabinets and even a pantry for extra storage. On the other side of the dining area is a huge sunroom! This could easily be your FAVORITE room in the house! House has been pre-inspected for your peace of mind. House has new flooring upstairs, and fresh paint throughout.The laundry area is also conveniently located upstairs between the bedrooms. This house has a great layout and the backyard is fully fenced in. Come see it this weekend!
Home Details
Home Type
- Single Family
Est. Annual Taxes
- $1,265
Year Built
- Built in 1993
Lot Details
- 6,098 Sq Ft Lot
Parking
- 1 Car Garage
Home Design
- Traditional Architecture
- Slab Foundation
- Vinyl Siding
Interior Spaces
- 1,629 Sq Ft Home
- 2-Story Property
- Family Room with Fireplace
Bedrooms and Bathrooms
- 3 Bedrooms
- 2 Full Bathrooms
Schools
- Springfield Elementary School
- West Ashley Middle School
- West Ashley High School
Utilities
- No Cooling
- No Heating
Community Details
- Pierpont Subdivision
Ownership History
Purchase Details
Home Financials for this Owner
Home Financials are based on the most recent Mortgage that was taken out on this home.Purchase Details
Home Financials for this Owner
Home Financials are based on the most recent Mortgage that was taken out on this home.Purchase Details
Similar Homes in Charleston, SC
Home Values in the Area
Average Home Value in this Area
Purchase History
| Date | Type | Sale Price | Title Company |
|---|---|---|---|
| Warranty Deed | $270,000 | None Available | |
| Deed | $224,900 | -- | |
| Deed | $200,000 | None Available |
Mortgage History
| Date | Status | Loan Amount | Loan Type |
|---|---|---|---|
| Open | $256,500 | New Conventional | |
| Previous Owner | $213,655 | New Conventional | |
| Previous Owner | $180,570 | New Conventional |
Property History
| Date | Event | Price | Change | Sq Ft Price |
|---|---|---|---|---|
| 12/05/2020 12/05/20 | Sold | $270,000 | 0.0% | $166 / Sq Ft |
| 11/05/2020 11/05/20 | Pending | -- | -- | -- |
| 10/06/2020 10/06/20 | For Sale | $270,000 | +20.1% | $166 / Sq Ft |
| 06/20/2016 06/20/16 | Sold | $224,900 | 0.0% | $138 / Sq Ft |
| 05/21/2016 05/21/16 | Pending | -- | -- | -- |
| 04/07/2016 04/07/16 | For Sale | $224,900 | -- | $138 / Sq Ft |
Tax History Compared to Growth
Tax History
| Year | Tax Paid | Tax Assessment Tax Assessment Total Assessment is a certain percentage of the fair market value that is determined by local assessors to be the total taxable value of land and additions on the property. | Land | Improvement |
|---|---|---|---|---|
| 2023 | $1,483 | $10,800 | $0 | $0 |
| 2022 | $1,364 | $10,800 | $0 | $0 |
| 2021 | $4,323 | $10,800 | $0 | $0 |
| 2020 | $1,391 | $10,100 | $0 | $0 |
| 2019 | $1,265 | $8,960 | $0 | $0 |
| 2017 | $1,223 | $8,960 | $0 | $0 |
| 2016 | $2,478 | $9,490 | $0 | $0 |
| 2015 | $2,368 | $9,490 | $0 | $0 |
| 2014 | $2,369 | $0 | $0 | $0 |
| 2011 | -- | $0 | $0 | $0 |
Agents Affiliated with this Home
-
Yeadon Smith
Y
Seller's Agent in 2020
Yeadon Smith
Live Oak Real Estate
(843) 879-8873
6 Total Sales
-
Jane Barr
J
Buyer's Agent in 2020
Jane Barr
The Boulevard Company
(843) 276-9930
26 Total Sales
-
Kelly Esquibel

Seller's Agent in 2016
Kelly Esquibel
The Boulevard Company
(843) 303-3423
89 Total Sales
Map
Source: CHS Regional MLS
MLS Number: 20027507
APN: 354-07-00-021
- 2340 Ashley River Rd
- 1990 Butternut St
- 1705 Sulgrave Rd
- 2244 Ashley Crossing Dr Unit 125
- 2244 Ashley Crossing Dr Unit 1125
- 2244 Ashley Crossing Dr Unit 621
- 1673 Sulgrave Rd
- 100 Aplomb Alley
- 107 Aplomb Alley
- 404 Gravy Train St
- 208 Cache Ct
- 101 Aplomb Alley
- 104 Aplomb Alley Unit 16
- 211 Cache Ct Unit 6
- 2025 Maybelles Ln
- 1885 Woodland Rd
- 1784 Banbury Rd
- 87 Ashley Hall Plantation Rd Unit 108
- 1944 Woodland Rd
- 93 Ashley Hall Plantation Rd Unit 6
