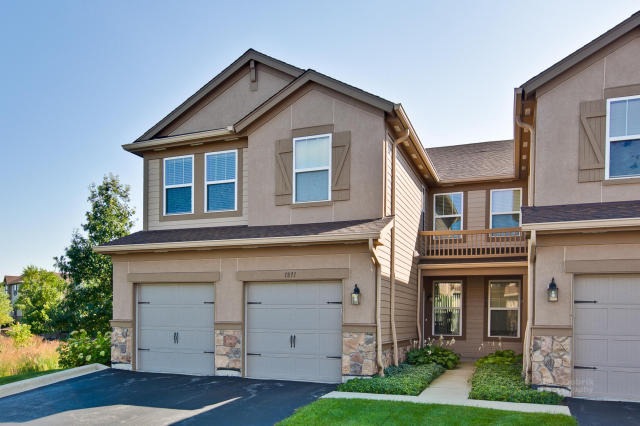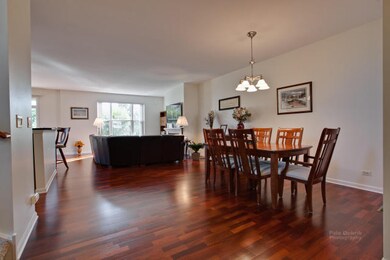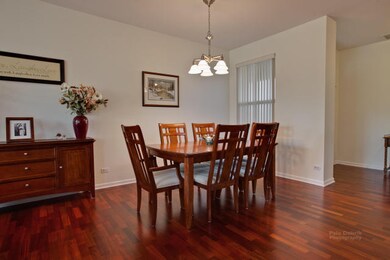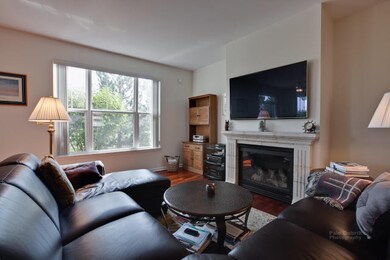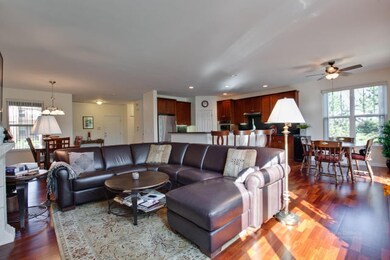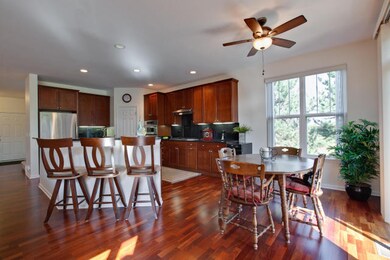
1871 Crenshaw Cir Unit 101 Vernon Hills, IL 60061
Gregg's Landing NeighborhoodEstimated Value: $442,000 - $501,000
Highlights
- Water Views
- Golf Course Community
- Deck
- Hawthorn Elementary School South Rated A
- Landscaped Professionally
- Pond
About This Home
As of January 2015Premium location & upgrades galore. Hardwood flrs throughout. Gourmet kitchen w/42" cherry cabiinets, granite, under cabinet lighting, SS appliances, large pantry & island/bar. Breakfast area w/sliders to private patio w/great views of the pond. Family room w/gas fireplace. Formal dining room. Master suite w/large WIC, French doors to sitting room w/sliders to deck. Remodeled baths. 2nd flr laundry. Immaculate!
Last Buyer's Agent
@properties Christie's International Real Estate License #475129540

Townhouse Details
Home Type
- Townhome
Est. Annual Taxes
- $7,976
Year Built
- Built in 2004
Lot Details
- Cul-De-Sac
- Landscaped Professionally
HOA Fees
Parking
- 2 Car Attached Garage
- Garage Transmitter
- Garage Door Opener
- Driveway
- Parking Included in Price
Home Design
- Asphalt Roof
- Concrete Perimeter Foundation
Interior Spaces
- 2,245 Sq Ft Home
- 2-Story Property
- Ceiling Fan
- Attached Fireplace Door
- Gas Log Fireplace
- Entrance Foyer
- Living Room with Fireplace
- Sitting Room
- Combination Dining and Living Room
- Wood Flooring
- Water Views
- Home Security System
Kitchen
- Breakfast Bar
- Range
- Microwave
- Dishwasher
- Stainless Steel Appliances
- Disposal
Bedrooms and Bathrooms
- 3 Bedrooms
- 3 Potential Bedrooms
- Walk-In Closet
- Dual Sinks
Laundry
- Laundry Room
- Laundry on upper level
- Dryer
- Washer
Outdoor Features
- Pond
- Deck
- Patio
Schools
- Hawthorn Elementary School (Nor
- Hawthorn Middle School North
- Vernon Hills High School
Utilities
- Forced Air Heating and Cooling System
- Humidifier
- Heating System Uses Natural Gas
- Cable TV Available
Listing and Financial Details
- Homeowner Tax Exemptions
Community Details
Overview
- Association fees include insurance, exterior maintenance, lawn care, scavenger, snow removal
- 4 Units
- Linda Ney Association, Phone Number (847) 806-6121
- Bayhill Subdivision
- Property managed by Property Specialists
Amenities
- Common Area
Recreation
- Golf Course Community
- Park
Pet Policy
- Dogs and Cats Allowed
Security
- Resident Manager or Management On Site
- Carbon Monoxide Detectors
Ownership History
Purchase Details
Home Financials for this Owner
Home Financials are based on the most recent Mortgage that was taken out on this home.Purchase Details
Home Financials for this Owner
Home Financials are based on the most recent Mortgage that was taken out on this home.Purchase Details
Home Financials for this Owner
Home Financials are based on the most recent Mortgage that was taken out on this home.Similar Homes in the area
Home Values in the Area
Average Home Value in this Area
Purchase History
| Date | Buyer | Sale Price | Title Company |
|---|---|---|---|
| Ellis Kay D | $364,000 | Chicago Title Insurance Co | |
| Thurber Scott J | $325,000 | Chicago Title Insurance Comp | |
| Ramirez Jose A | $441,500 | -- |
Mortgage History
| Date | Status | Borrower | Loan Amount |
|---|---|---|---|
| Previous Owner | Thurber Scott J | $240,000 | |
| Previous Owner | Ramirez Jose A | $330,900 | |
| Closed | Ramirez Jose A | $30,000 |
Property History
| Date | Event | Price | Change | Sq Ft Price |
|---|---|---|---|---|
| 01/23/2015 01/23/15 | Sold | $364,000 | -1.4% | $162 / Sq Ft |
| 12/25/2014 12/25/14 | Pending | -- | -- | -- |
| 11/24/2014 11/24/14 | For Sale | $369,000 | +13.5% | $164 / Sq Ft |
| 10/02/2012 10/02/12 | Sold | $325,000 | -7.1% | $145 / Sq Ft |
| 08/17/2012 08/17/12 | Pending | -- | -- | -- |
| 08/09/2012 08/09/12 | For Sale | $350,000 | -- | $156 / Sq Ft |
Tax History Compared to Growth
Tax History
| Year | Tax Paid | Tax Assessment Tax Assessment Total Assessment is a certain percentage of the fair market value that is determined by local assessors to be the total taxable value of land and additions on the property. | Land | Improvement |
|---|---|---|---|---|
| 2024 | $12,044 | $139,750 | $38,038 | $101,712 |
| 2023 | $11,002 | $128,897 | $35,084 | $93,813 |
| 2022 | $11,002 | $123,858 | $33,721 | $90,137 |
| 2021 | $10,528 | $121,192 | $32,995 | $88,197 |
| 2020 | $10,146 | $119,154 | $32,440 | $86,714 |
| 2019 | $9,890 | $118,021 | $32,132 | $85,889 |
| 2018 | $9,073 | $110,603 | $37,751 | $72,852 |
| 2017 | $8,932 | $107,111 | $36,559 | $70,552 |
| 2016 | $8,563 | $101,556 | $34,663 | $66,893 |
| 2015 | $8,430 | $94,921 | $32,398 | $62,523 |
| 2014 | $7,976 | $92,521 | $31,050 | $61,471 |
| 2012 | $8,098 | $88,881 | $29,829 | $59,052 |
Agents Affiliated with this Home
-
Anna Klarck

Seller's Agent in 2015
Anna Klarck
AK Homes
(847) 401-6010
10 in this area
298 Total Sales
-
Renee Dickman

Buyer's Agent in 2015
Renee Dickman
@ Properties
(847) 877-5977
26 Total Sales
-
Liz Anderson

Seller's Agent in 2012
Liz Anderson
@ Properties
1 in this area
60 Total Sales
-
Hope Korn

Buyer's Agent in 2012
Hope Korn
Compass
(847) 668-7653
1 in this area
72 Total Sales
Map
Source: Midwest Real Estate Data (MRED)
MLS Number: 08792907
APN: 11-28-413-030
- 1952 Crenshaw Cir Unit 193
- 1721 N Wood's Way
- 237 Colonial Dr
- 1209 Garfield Ave
- 311 Greentree Pkwy
- 1875 Lake Charles Dr
- 1620 Nicklaus Ct
- 1919 Lake Charles Dr
- 1933 Lake Charles Dr
- 1939 Lake Charles Dr
- 648 Marshall St
- 1181 Furlong Dr
- 357 Pine Lake Cir
- 460 Pine Lake Cir
- 602 Paddock Ln
- 1322 Downs Pkwy Unit 53D
- 480 Pine Lake Cir
- 1323 Downs Pkwy Unit 50A
- 1132 Dawes St
- 1100 Juniper Pkwy
- 1871 Crenshaw Cir Unit 101
- 1869 Crenshaw Cir Unit 102
- 1867 Crenshaw Cir Unit 103
- 1867 Crenshaw Cir
- 1865 Crenshaw Cir Unit 104
- 1861 Crenshaw Cir Unit 106
- 1863 Crenshaw Cir Unit 105
- 1863 Crenshaw Cir Unit 1863
- 1833 Crenshaw Cir Unit 115
- 1831 Crenshaw Cir Unit 114
- 1827 Crenshaw Cir Unit 112
- 1827 Crenshaw Cir Unit 2
- 1825 Crenshaw Cir Unit 11
- 1817 Crenshaw Cir Unit 124
- 1819 Crenshaw Cir Unit 123
- 1817 Crenshaw Cir Unit 1817
- 1883 Crenshaw Cir Unit 96
- 1806 Crenshaw Cir Unit 334
- 1804 Crenshaw Cir Unit 333
- 1802 Crenshaw Cir Unit 332
