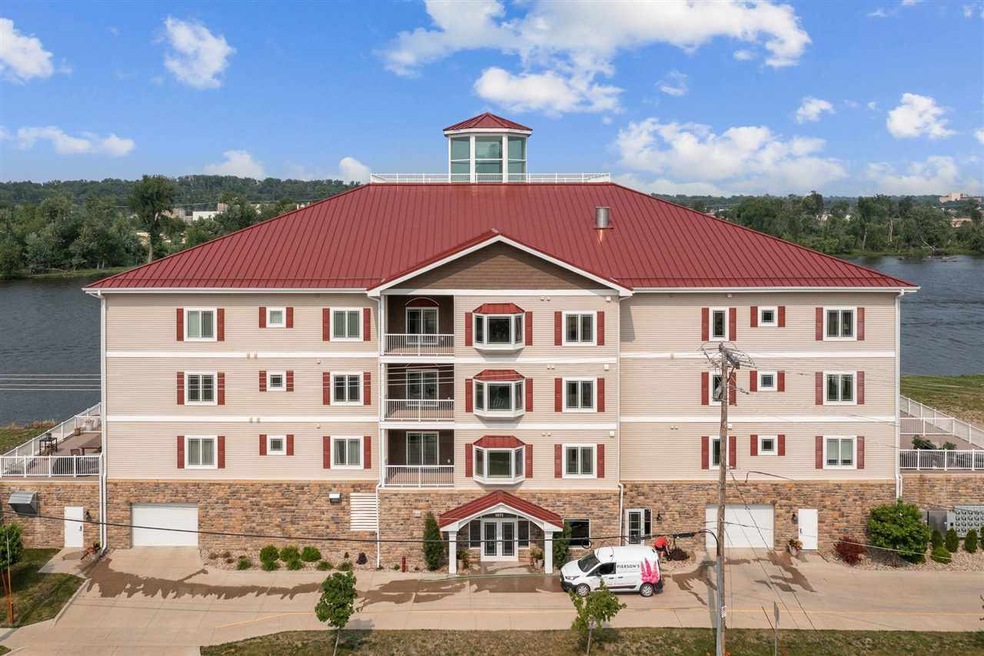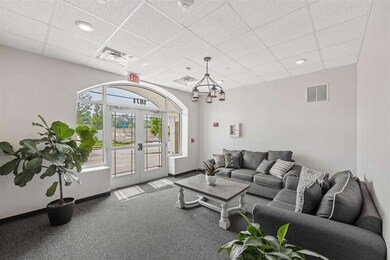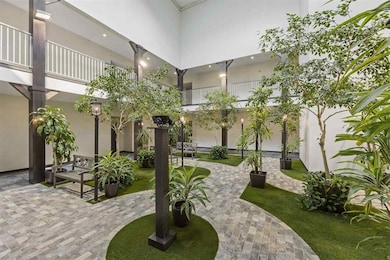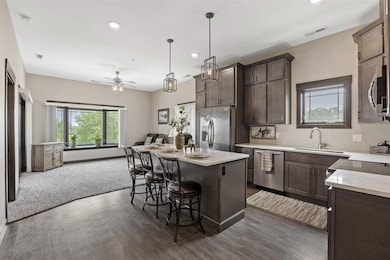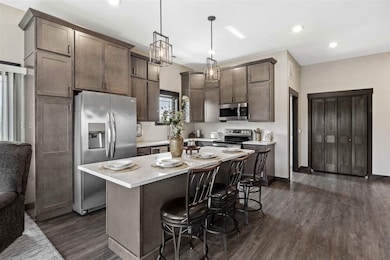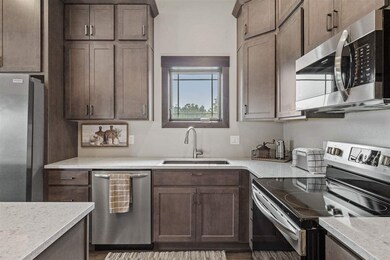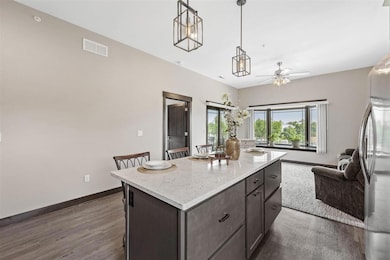
1871 Ellis Blvd NW Unit 309 Cedar Rapids, IA 52405
Northwest Area NeighborhoodHighlights
- Fitness Center
- Deck
- The community has rules related to allowing live work
- John F. Kennedy High School Rated A-
- Main Floor Primary Bedroom
- Balcony
About This Home
As of July 2025Experience effortless living in this beautifully designed condo. Enjoy serene river views from your private covered deck facing downstream—perfect for relaxing or entertaining. This beautifully designed condo has gorgeous cabinetry, open living plan, laundry and a walk-in shower. Zero-entry secured access and an elevator for ultimate convenience and peace of mind. Spacious, light-filled living space is just steps away from an exercise area and a tranquil, park-like atrium filled with live trees. Additional features include a heated underground parking spot, a secure storage area, community space and access to scenic walking trails. Located directly across from a lush public park, the setting is ideal for nature lovers. The building is energy-efficient with geothermal heating and cooling, keeping comfort and sustainability top of mind. Cable and internet included in HOA fees and added property tax savings from the current abatement and this should be first on your list to check out! This is low-maintenance, amenity-rich living at its finest!
Last Buyer's Agent
Nonmember NONMEMBER
NONMEMBER
Home Details
Home Type
- Single Family
Est. Annual Taxes
- $158
Year Built
- Built in 2019
HOA Fees
- $210 Monthly HOA Fees
Parking
- 1 Parking Space
Home Design
- Brick or Stone Mason
- Frame Construction
- Metal Construction or Metal Frame
Interior Spaces
- 1,054 Sq Ft Home
- 3-Story Property
- Elevator
- Living Room
- Combination Kitchen and Dining Room
- Intercom
Kitchen
- Breakfast Bar
- Oven or Range
- Microwave
- Dishwasher
- Kitchen Island
Bedrooms and Bathrooms
- 1 Primary Bedroom on Main
- 1 Full Bathroom
Laundry
- Laundry Room
- Laundry on main level
- Dryer
- Washer
Outdoor Features
- Balcony
- Deck
Schools
- Harrison Elementary School
- Roosevelt Middle School
- Kennedy High School
Utilities
- Geothermal Heating and Cooling
- Cable TV Available
Additional Features
- Stepless Entry
- Property is near a bus stop
Listing and Financial Details
- Assessor Parcel Number 141745101701026
Community Details
Overview
- Association fees include bldg&liability insurance, exterior maintenance, garbage pickup, grounds maintenance, sewer, water
- Built by Ellis Landings
- Ellis Landings Subdivision
- The community has rules related to allowing live work
Recreation
- Fitness Center
Building Details
- Security
Ownership History
Purchase Details
Home Financials for this Owner
Home Financials are based on the most recent Mortgage that was taken out on this home.Purchase Details
Home Financials for this Owner
Home Financials are based on the most recent Mortgage that was taken out on this home.Similar Homes in Cedar Rapids, IA
Home Values in the Area
Average Home Value in this Area
Purchase History
| Date | Type | Sale Price | Title Company |
|---|---|---|---|
| Warranty Deed | $250,000 | None Listed On Document | |
| Warranty Deed | $249,000 | None Available |
Property History
| Date | Event | Price | Change | Sq Ft Price |
|---|---|---|---|---|
| 07/01/2025 07/01/25 | Sold | $250,000 | -3.8% | $237 / Sq Ft |
| 06/15/2025 06/15/25 | Pending | -- | -- | -- |
| 06/03/2025 06/03/25 | For Sale | $260,000 | +4.5% | $247 / Sq Ft |
| 06/29/2021 06/29/21 | Sold | $248,739 | +3.6% | $237 / Sq Ft |
| 02/16/2021 02/16/21 | Pending | -- | -- | -- |
| 02/01/2021 02/01/21 | For Sale | $240,000 | -- | $229 / Sq Ft |
Tax History Compared to Growth
Tax History
| Year | Tax Paid | Tax Assessment Tax Assessment Total Assessment is a certain percentage of the fair market value that is determined by local assessors to be the total taxable value of land and additions on the property. | Land | Improvement |
|---|---|---|---|---|
| 2023 | $158 | $264,800 | $62,000 | $202,800 |
| 2022 | $82 | $226,000 | $55,000 | $171,000 |
| 2021 | $106 | $129,600 | $4,000 | $125,600 |
| 2020 | $106 | $4,000 | $4,000 | $0 |
| 2019 | $0 | $0 | $0 | $0 |
Agents Affiliated with this Home
-
D
Seller's Agent in 2025
Doris Ackerman
Keller Williams Advantage
-
N
Buyer's Agent in 2025
Nonmember NONMEMBER
NONMEMBER
-
T
Seller's Agent in 2021
Tamra Garman
Pinnacle Realty LLC
Map
Source: Iowa City Area Association of REALTORS®
MLS Number: 202503617
APN: 14174-51017-01026
- 1871 Ellis Blvd NW Unit 205
- 1871 Ellis Blvd NW Unit 202
- 1871 Ellis Blvd NW Unit 106
- 927 O Ave NW
- 1418 8th St NW
- 618 J Ave NE
- 664 J Ave NE Unit A
- 1661 Bilgarie Ct NE Unit A
- 1307 8th St NW
- 1424 N Ave NW
- 1721 Hidden Hollow Ln NW
- 1238 Ellis Blvd NW
- 1234 6th St NW
- 1556 Matterhorn Dr NE Unit B
- 1580 Matterhorn Dr NE Unit G
- 1579 Matterhorn Dr NE
- 2066 Vista Cir NW
- 1714 Pikes Peak Ct NE
- 1704 Pikes Peak Ct NE Unit B
- 2012 Sierra Cir NE
