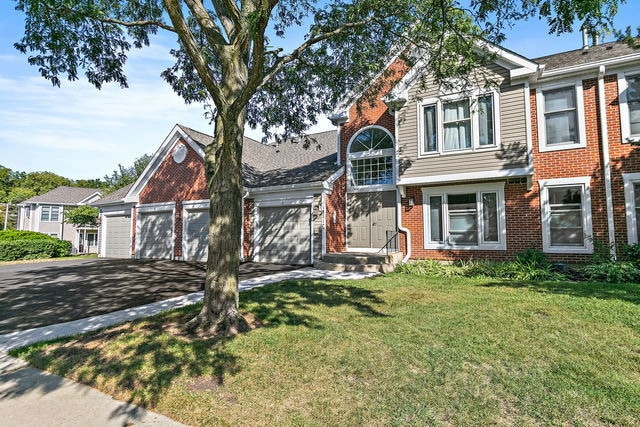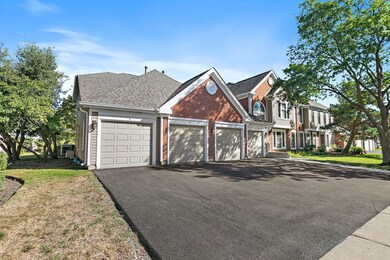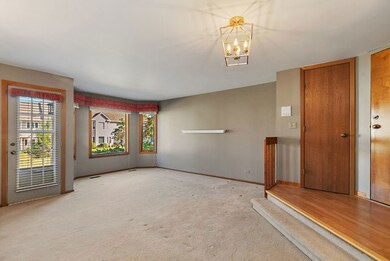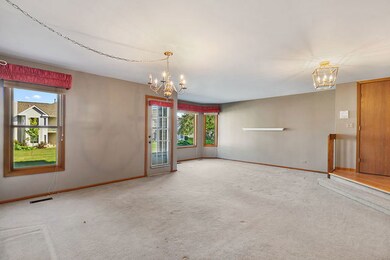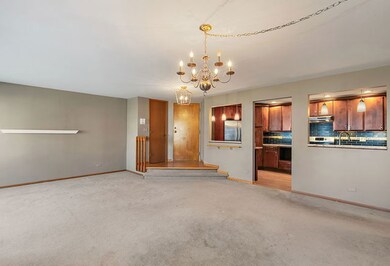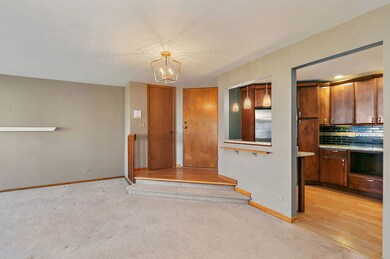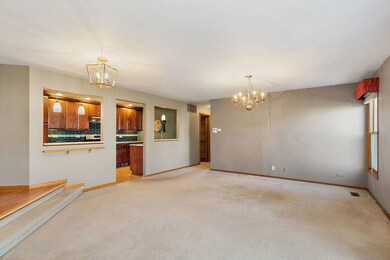
1871 Fox Run Dr Unit A Elk Grove Village, IL 60007
Elk Grove Village West NeighborhoodHighlights
- Open Floorplan
- Granite Countertops
- Living Room
- Michael Collins Elementary School Rated A-
- Walk-In Closet
- Resident Manager or Management On Site
About This Home
Ready for immediate occupany! Great 3 bedroom, 2 bath updated first floor end unit Coach Home with attached one car garage. Enter into open foyer with step down to large living room, dining room combination with a wall of windows, great views and access to back patio. Updated eat-in kitchen has large breakfast bar, all stainless steel appliances, granite countertops, wood cabinets with crown molding, ceramic backsplash and wood laminate floors. Master bedroom with walk-in closet and full bath with large vanity and ceramic floors. 2 additional bedrooms have access to full hall bathroom with bathtub and updated vanity. In unit laundry with storage cabinets. Great location, close to Fox Run Golf Course, shopping, dining, transportation and more!
Property Details
Home Type
- Multi-Family
Year Built
- Built in 1989
Parking
- 1 Car Garage
- Driveway
- Parking Included in Price
Home Design
- Villa
- Property Attached
- Entry on the 1st floor
- Brick Exterior Construction
- Asphalt Roof
- Concrete Perimeter Foundation
Interior Spaces
- 1,550 Sq Ft Home
- 1-Story Property
- Open Floorplan
- Entrance Foyer
- Living Room
- Dining Room
- Storm Doors
Kitchen
- Range
- Dishwasher
- Granite Countertops
- Disposal
Flooring
- Carpet
- Laminate
Bedrooms and Bathrooms
- 3 Bedrooms
- 3 Potential Bedrooms
- Walk-In Closet
- Bathroom on Main Level
- 2 Full Bathrooms
Laundry
- Laundry Room
- Dryer
- Washer
Schools
- Michael Collins Elementary Schoo
- Margaret Mead Junior High School
- J B Conant High School
Utilities
- Forced Air Heating and Cooling System
- Heating System Uses Natural Gas
- Lake Michigan Water
Listing and Financial Details
- Security Deposit $2,700
- Property Available on 11/14/25
- Rent includes water, scavenger, lawn care, snow removal
- 24 Month Lease Term
Community Details
Overview
- 8 Units
- Real Estate Investor Association, Phone Number (630) 941-0135
- Fox Run Subdivision
- Property managed by Real Estate Investor
Pet Policy
- No Pets Allowed
Additional Features
- Common Area
- Resident Manager or Management On Site
Map
About the Listing Agent

As an agent who's an expert in this local area, I bring a wealth of knowledge and expertise about buying and selling real estate here. It's not the same everywhere, so you need someone you can trust for up-to-date information. I am eager to serve you. Here are some of the things I can do for you:
Find Your Next Home
You need someone who knows this area inside and out! I can work with you to find the right home at the right price for you, including all the neighborhood amenities that
Herbert's Other Listings
Source: Midwest Real Estate Data (MRED)
MLS Number: 12518407
- 160 Inverness Ct Unit A
- 263 Doral Ct Unit 1
- 722 Merlin Dr Unit 16
- 1221 Plum Tree Ct Unit 5481RD
- 368 Southbury Ct Unit D2
- 1256 Plum Tree Ct Unit D1
- 1251 Williamsburg Dr Unit D-1
- 1264 Williamsburg Dr Unit D2
- 1385 Scarboro Rd Unit 204
- 310 Oak Meadow Ct Unit D2
- 228 Arrowwood Ct Unit D1
- 409 New York Ln
- 367 Greystone Ct Unit A2
- 1386 Scarboro Rd Unit 1102
- 718 N Point Dr
- 101 Bar Harbour Rd Unit 6
- 601 Eastview Ct Unit Z1
- 600 Eastview Ct Unit X1
- 321 Woodbury Ct Unit D2
- 152 Brookston Dr Unit C2
- 266 Greensboro Ct Unit A
- 880 Hadley Run Ln
- 1683 Vermont Dr Unit 193
- 602 Eastview Ct Unit Z1
- 508 Creighton Ln
- 110 N Waterford Dr Unit 21
- 70 Margate Ct Unit C2
- 1437 Whitman Ct
- 314 Wildberry Ct Unit A1
- 713 Mariner Point Unit 5F
- 1045 Hampton Harbor Unit 9602
- 216 Deerpath Ct Unit D1
- 14 Nicolette Ave
- 60 E Beech Dr
- 830 Knottingham Dr Unit 1A
- 1062 Boston Harbor Unit 2
- 327 Palisades Point Unit 327
- 120 Aster Dr Unit 2212
- 110 Aster Dr Unit 2214
- 102 Aster Dr Unit 2121
