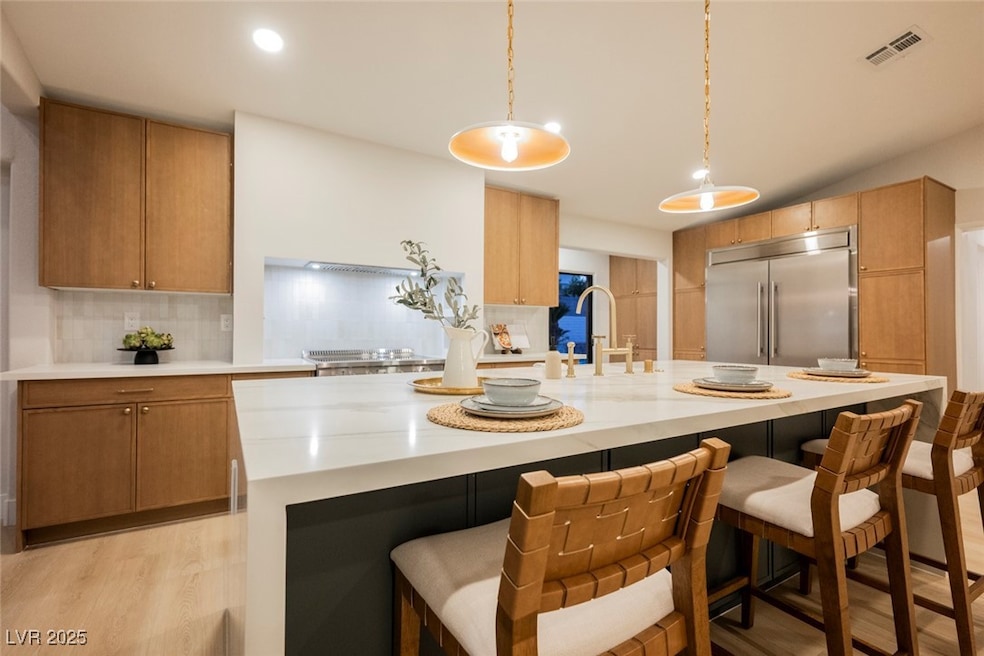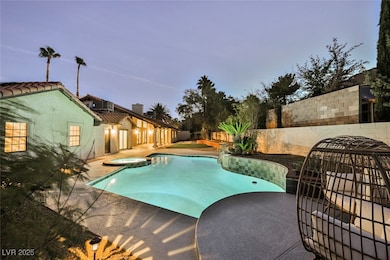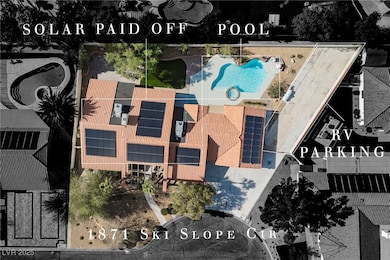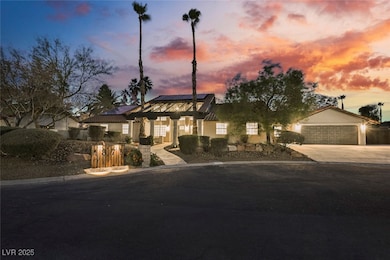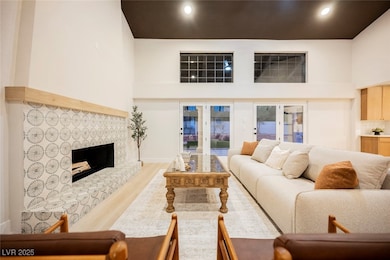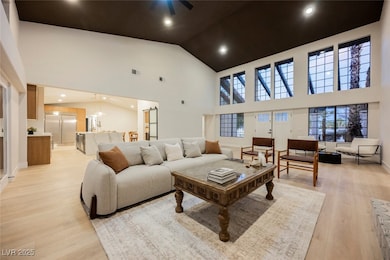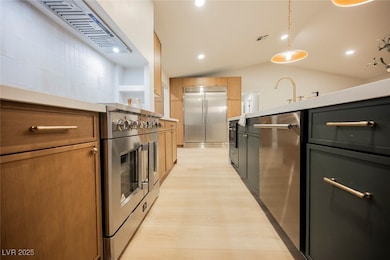1871 Ski Slope Cir Las Vegas, NV 89117
Canyon Gate NeighborhoodEstimated payment $7,257/month
Highlights
- Pool and Spa
- Solar Power System
- Mountain View
- RV Access or Parking
- 0.46 Acre Lot
- Fireplace in Primary Bedroom
About This Home
Experience desert living at its best in this exquisitely updated estate tucked away in the coveted community of section-10. This residence is a true masterpiece blending transitional architecture with lovingly curated modern amenities, custom touches, & one-of-a-kind character. Indulge in opulence as you step inside to a space lined with premium plank flooring, soaring ceilings & a great room anchored by a grand fireplace. Prepare 5-star cuisine in a kitchen so stunning it could be on the cover of a magazine. Equipped with professional series appliances including a 60" built-in-refrigerator & hidden prep-kitchen, this is a real gem. Retreat to a primary suite offering dual walk-in closets and an ensuite for royalty. The palatial dual vanity impresses immediately while the lavish wet room boasts a soaking tub & shower, lined floor to ceiling in bespoke tile. Entertain in style & escape the summer heat in a sparkling pool & spa. Schedule your private tour and live in luxury today!
Listing Agent
Infinity Brokerage Brokerage Phone: 725-200-3992 License #B.1002670 Listed on: 11/06/2025
Home Details
Home Type
- Single Family
Est. Annual Taxes
- $4,698
Year Built
- Built in 1986
Lot Details
- 0.46 Acre Lot
- East Facing Home
- Back Yard Fenced
- Block Wall Fence
- Desert Landscape
Parking
- 2 Car Attached Garage
- Epoxy
- Guest Parking
- Open Parking
- RV Access or Parking
Home Design
- Frame Construction
- Tile Roof
- Stucco
Interior Spaces
- 3,498 Sq Ft Home
- 1-Story Property
- Ceiling Fan
- 2 Fireplaces
- Wood Burning Fireplace
- Electric Fireplace
- Great Room
- Mountain Views
Kitchen
- Electric Range
- Microwave
- Dishwasher
- Disposal
Flooring
- Carpet
- Luxury Vinyl Plank Tile
Bedrooms and Bathrooms
- 5 Bedrooms
- Fireplace in Primary Bedroom
- Soaking Tub
Laundry
- Laundry Room
- Laundry on main level
- Sink Near Laundry
- Laundry Cabinets
- Electric Dryer Hookup
Eco-Friendly Details
- Solar Power System
- Solar owned by seller
Pool
- Pool and Spa
- In Ground Pool
- In Ground Spa
Outdoor Features
- Covered Patio or Porch
Schools
- Derfelt Elementary School
- Johnson Walter Middle School
- Bonanza High School
Utilities
- Central Heating and Cooling System
- Underground Utilities
- Septic Tank
Community Details
- No Home Owners Association
- Paradise Subdivision
Map
Home Values in the Area
Average Home Value in this Area
Tax History
| Year | Tax Paid | Tax Assessment Tax Assessment Total Assessment is a certain percentage of the fair market value that is determined by local assessors to be the total taxable value of land and additions on the property. | Land | Improvement |
|---|---|---|---|---|
| 2025 | $4,698 | $224,648 | $98,000 | $126,648 |
| 2024 | $4,562 | $224,648 | $98,000 | $126,648 |
| 2023 | $4,562 | $216,221 | $94,500 | $121,721 |
| 2022 | $4,644 | $196,662 | $84,000 | $112,662 |
| 2021 | $4,300 | $169,620 | $61,250 | $108,370 |
| 2020 | $4,172 | $169,896 | $61,250 | $108,646 |
| 2019 | $4,051 | $165,680 | $57,750 | $107,930 |
| 2018 | $3,978 | $162,766 | $57,750 | $105,016 |
| 2017 | $5,179 | $157,969 | $50,750 | $107,219 |
| 2016 | $3,723 | $139,535 | $31,500 | $108,035 |
| 2015 | $3,716 | $133,089 | $26,250 | $106,839 |
| 2014 | $3,608 | $118,730 | $26,250 | $92,480 |
Property History
| Date | Event | Price | List to Sale | Price per Sq Ft | Prior Sale |
|---|---|---|---|---|---|
| 11/06/2025 11/06/25 | For Sale | $1,299,995 | +73.3% | $372 / Sq Ft | |
| 06/12/2025 06/12/25 | Sold | $750,000 | -14.8% | $225 / Sq Ft | View Prior Sale |
| 05/30/2025 05/30/25 | For Sale | $880,000 | -- | $264 / Sq Ft |
Purchase History
| Date | Type | Sale Price | Title Company |
|---|---|---|---|
| Bargain Sale Deed | $750,000 | Ticor Title | |
| Interfamily Deed Transfer | -- | Fidelity National Title | |
| Interfamily Deed Transfer | -- | United Title | |
| Grant Deed | $295,000 | United Title | |
| Grant Deed | $334,500 | National Title Company | |
| Grant Deed | -- | National Title Company | |
| Grant Deed | $33,000 | National Title Company | |
| Grant Deed | $34,000 | National Title Company | |
| Deed | $4,500 | National Title Company | |
| Quit Claim Deed | -- | National Title Company |
Mortgage History
| Date | Status | Loan Amount | Loan Type |
|---|---|---|---|
| Previous Owner | $320,000 | No Value Available | |
| Previous Owner | $261,000 | No Value Available | |
| Previous Owner | $265,500 | No Value Available | |
| Previous Owner | $267,200 | No Value Available |
Source: Las Vegas REALTORS®
MLS Number: 2727844
APN: 163-04-702-005
- 1704 River Birch St
- 1720 Oval Cir
- 7808 Foothill Ash Ave
- 2110 Americas Cup Cir
- 2131 Diamond Bar Dr
- 2010 S Buffalo Dr
- 2161 Alexa Breanne Ct
- 1721 S Tioga Way
- 1890 Pago Ct
- 1700 Fairgate Ct
- 2130 S Buffalo Dr
- 1448 Canyon Ledge Ct
- 8000 Clock Tower Ct
- 8113 Gothic Ave
- 2200 Paseo Ct
- 2255 S Buffalo Dr
- 2213 Paseo Ct
- 1504 Ten Palms Ct
- 2231 S Tioga Way
- 2200 Purple Majesty Ct
- 1804 Plantea Ct
- 8009 Clock Tower Ct
- 7526 Yonie Ct
- 7438 Yonie Ct
- 8301 W Charleston Blvd
- 8321 W Sahara Ave
- 8218 Sierra Cascade Ct
- 8457 Pacific Fountain Ave
- 8324 W Charleston Blvd Unit 1002
- 8455 W Sahara Ave Unit 259
- 8400 W Charleston Blvd Unit 220
- 8530 W Sahara Ave
- 8208 Ogee Dr
- 8215 Violet Meadow Ct
- 8400 W Charleston Blvd
- 8301 Boseck Dr Unit 213
- 8410 Eldora Ave Unit 2012
- 8410 Eldora Ave Unit 2046
- 8410 Eldora Ave Unit 1001
- 8410 Eldora Ave Unit 2020
