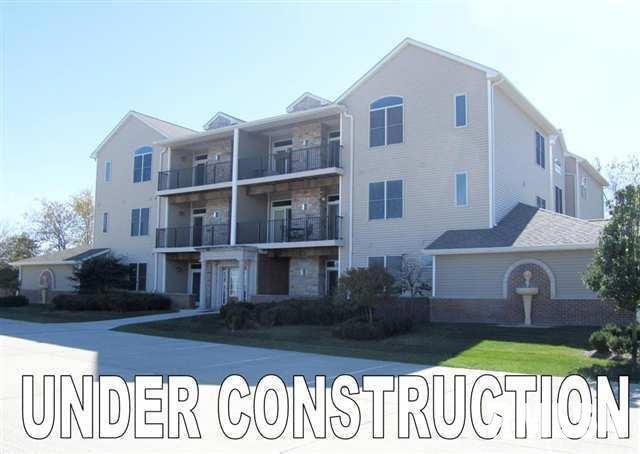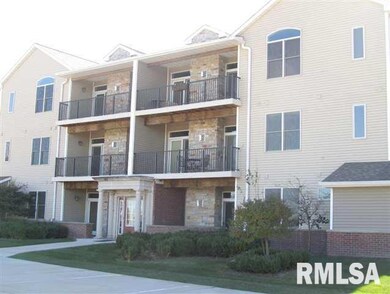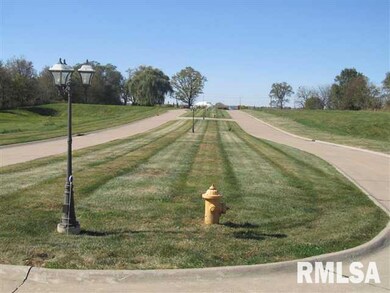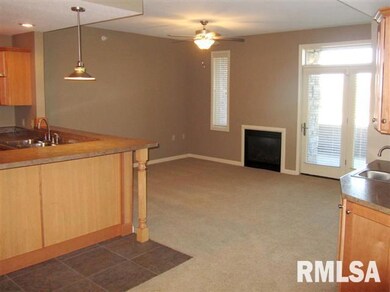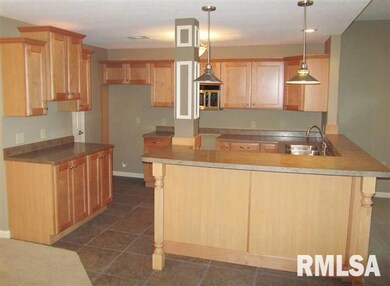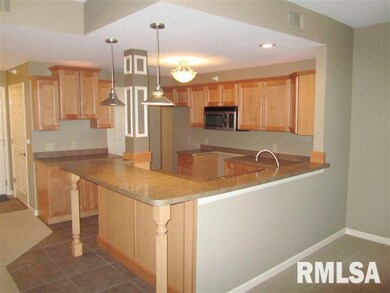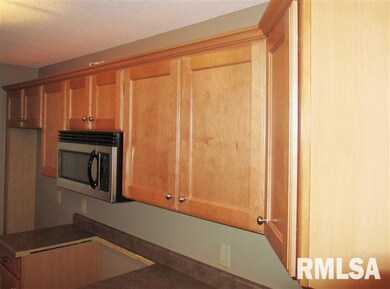
1871 Stone Gate Cir Unit 4 Davenport, IA 52807
North Side NeighborhoodHighlights
- Cathedral Ceiling
- Wet Bar
- Patio
About This Home
As of July 2025All units priced between $149,900 and $194,900. All units have ceramic tile floors in the bathrooms. All units are 2 bedroom and 2 baths. Features include wet bar, informal dining room, solid core 6-panel doors, great room with fireplace and french doors leading to a covered patio or deck. All units have a 1 car attached garage and elevators to 2nd and 3rd floors. 5 year new construction TMI Home Warranty included.
Last Agent to Sell the Property
Brad Gibson
Mel Foster Co. Bettendorf License #B38542000/475.122293 Listed on: 08/01/2011

Last Buyer's Agent
Darlene Tilton
Mel Foster Co. Bettendorf License #S13171000
Home Details
Home Type
- Single Family
Est. Annual Taxes
- $1,950
Year Built
- Built in 2005
Interior Spaces
- 2 Full Bathrooms
- Wet Bar
- Cathedral Ceiling
Kitchen
- Microwave
- Dishwasher
- Disposal
Parking
- Garage
- Garage Door Opener
Outdoor Features
- Patio
Schools
- Eisenhower Elementary School
Community Details
- Association fees include snow removal, insurance/common area
Similar Homes in Davenport, IA
Home Values in the Area
Average Home Value in this Area
Property History
| Date | Event | Price | Change | Sq Ft Price |
|---|---|---|---|---|
| 07/23/2025 07/23/25 | Sold | $220,000 | 0.0% | $185 / Sq Ft |
| 06/28/2025 06/28/25 | Pending | -- | -- | -- |
| 06/13/2025 06/13/25 | For Sale | $220,000 | +37.6% | $185 / Sq Ft |
| 02/29/2012 02/29/12 | Sold | $159,900 | 0.0% | $126 / Sq Ft |
| 10/19/2011 10/19/11 | Pending | -- | -- | -- |
| 08/01/2011 08/01/11 | For Sale | $159,900 | -- | $126 / Sq Ft |
Tax History Compared to Growth
Agents Affiliated with this Home
-
Rick Berg and Sonia Berg

Seller's Agent in 2025
Rick Berg and Sonia Berg
Ruhl&Ruhl REALTORS Moline
(309) 737-7444
9 in this area
230 Total Sales
-
Marna Nowack

Buyer's Agent in 2025
Marna Nowack
Ruhl&Ruhl REALTORS Bettendorf
(563) 340-7785
14 in this area
140 Total Sales
-
B
Seller's Agent in 2012
Brad Gibson
[Mel Foster Brand]
-
D
Buyer's Agent in 2012
Darlene Tilton
[Mel Foster Brand]
Map
Source: RMLS Alliance
MLS Number: RMAQC4127931
- 2424 E 51st St Unit D
- 2105 E 46th St
- 2514 E 51st St Unit A
- 4600 Eastern Ave
- 2721 E 50th Ct
- 5805 Indigo Ave
- 5806 Indigo Ave
- 5809 Indigo Ave
- 5810 Indigo Ave
- 1811 Katie Ct
- 5811 Duggleby Ave
- 4919 Lorton Ave
- 4230 Jersey Ridge Rd
- 2006 E 59th Ct
- 2303 Wynnewood Ct
- 6446 Fairhaven Rd
- 6466 Fairhaven Ct
- 2730 E 58th St
- 6107 Belle Ct
- 6108 Thor Ave
