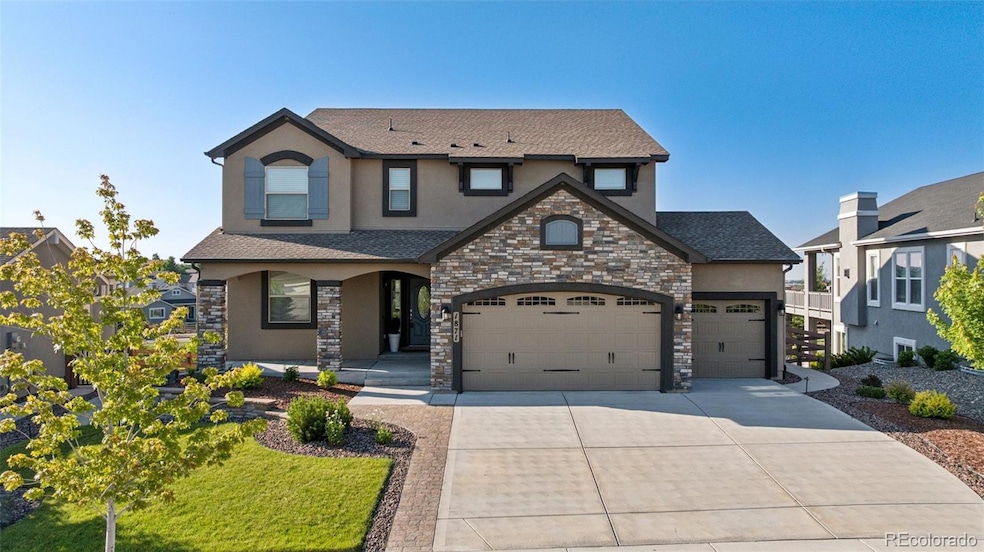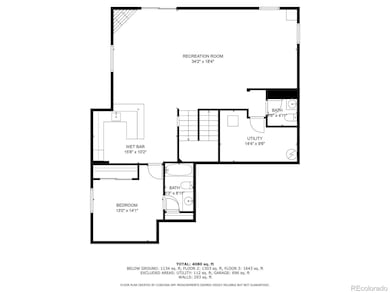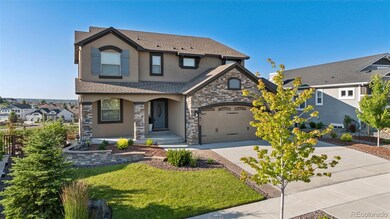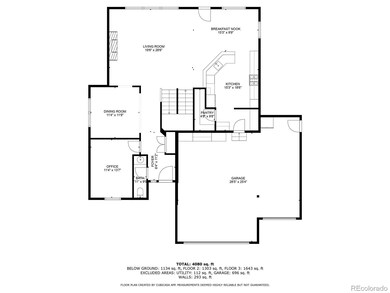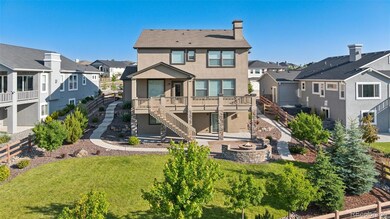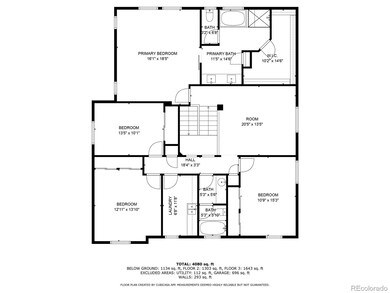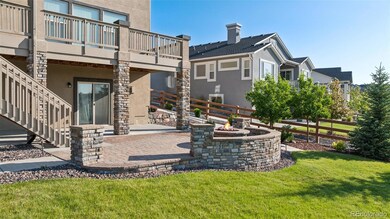
1871 Walnut Creek Ct Colorado Springs, CO 80921
Flying Horse Ranch NeighborhoodEstimated payment $6,425/month
Highlights
- Golf Course Community
- Fitness Center
- Gated Community
- Discovery Canyon Campus Elementary School Rated A-
- Primary Bedroom Suite
- Open Floorplan
About This Home
This one checks ALL the boxes! Nestled on a quiet cul-de-sac in the highly sought out Flying Horse subdivision! This stunning home offers 5 bedrooms, 5 bathrooms, and a spacious 3-car garage. Enjoy breathtaking Front Range views from your beautifully landscaped backyard with a large, part covered deck—perfect for entertaining or relaxing. Inside, you’ll find soaring ceilings, abundant natural light, and a bright open-concept kitchen featuring granite countertops, high-end cabinetry and stainless-steel appliances. A dedicated office and half bath are located near the front. Open dining meets formal and informal occasions. Large living room is anchored by a cozy gas fireplace and wall of windows to the views! The primary suite includes a spa-like bath, free-standing shower, double-sink vanity and generous walk-in closet. Three additional bedrooms and a loft are located upstairs. A separate laundry with utility sink and a full bath complete this level. A finished, walk-out basement adds a generous rec room, extra bedroom with ensuite full bath, and smartly styled wet bar. Additional storage space in the utility room and a 2nd half bath in the basement remind of the luxury bonus features throughout this dream home. Flying Horse has an award-winning club with workout facilities, pool, dining, and lodging. (Some amenities require club membership) Located in D20 school district and just minutes from I-25, shopping, dining, and Air Force Academy. Don’t miss this gem! You could be here before Fall!
Listing Agent
RE/MAX Real Estate Group Inc Brokerage Email: diannadoyle@gmail.com,719-339-3425 License #100000710 Listed on: 07/12/2025

Home Details
Home Type
- Single Family
Est. Annual Taxes
- $6,565
Year Built
- Built in 2019
Lot Details
- 0.25 Acre Lot
- Cul-De-Sac
- Northwest Facing Home
- Partially Fenced Property
- Landscaped
- Level Lot
- Front and Back Yard Sprinklers
- Private Yard
- Property is zoned PUD
HOA Fees
- $67 Monthly HOA Fees
Parking
- 3 Car Attached Garage
Home Design
- Traditional Architecture
- Mountain Contemporary Architecture
- Frame Construction
- Composition Roof
- Wood Siding
- Stone Siding
- Concrete Perimeter Foundation
Interior Spaces
- 2-Story Property
- Open Floorplan
- Wet Bar
- High Ceiling
- Ceiling Fan
- Gas Log Fireplace
- Double Pane Windows
- Window Treatments
- Mud Room
- Entrance Foyer
- Great Room with Fireplace
- 2 Fireplaces
- Family Room
- Living Room
- Dining Room
- Home Office
- Loft
- Utility Room
- Mountain Views
Kitchen
- Eat-In Kitchen
- Self-Cleaning Oven
- Cooktop
- Microwave
- Dishwasher
- Granite Countertops
- Disposal
Flooring
- Carpet
- Laminate
- Tile
Bedrooms and Bathrooms
- Primary Bedroom Suite
- Walk-In Closet
Laundry
- Laundry Room
- Dryer
- Washer
Finished Basement
- Fireplace in Basement
- Bedroom in Basement
Outdoor Features
- Deck
- Covered patio or porch
- Fire Pit
Location
- Ground Level
Schools
- Discovery Canyon Elementary And Middle School
- Discovery Canyon High School
Utilities
- Forced Air Heating and Cooling System
- Heating System Uses Natural Gas
- Natural Gas Connected
- Gas Water Heater
- High Speed Internet
Listing and Financial Details
- Exclusions: All personal property
- Assessor Parcel Number 62162-15-054
Community Details
Overview
- Association fees include trash
- Flying Horse Home Owners Association, Phone Number (719) 389-0700
- Flying Horse Metro District #2 Association, Phone Number (720) 541-7725
- Built by Classic Homes
- Flying Horse No 4 Palermo Subdivision, Monarch Floorplan
Amenities
- Sauna
- Clubhouse
Recreation
- Golf Course Community
- Tennis Courts
- Community Playground
- Fitness Center
- Community Pool
- Community Spa
- Park
- Trails
Security
- Gated Community
Map
Home Values in the Area
Average Home Value in this Area
Tax History
| Year | Tax Paid | Tax Assessment Tax Assessment Total Assessment is a certain percentage of the fair market value that is determined by local assessors to be the total taxable value of land and additions on the property. | Land | Improvement |
|---|---|---|---|---|
| 2025 | $6,565 | $67,520 | -- | -- |
| 2024 | $6,422 | $63,390 | $9,580 | $53,810 |
| 2022 | $5,328 | $47,700 | $9,040 | $38,660 |
| 2021 | $5,692 | $49,070 | $9,300 | $39,770 |
| 2020 | $5,329 | $44,180 | $9,650 | $34,530 |
| 2019 | $706 | $5,890 | $5,890 | $0 |
| 2018 | $66 | $550 | $550 | $0 |
Property History
| Date | Event | Price | Change | Sq Ft Price |
|---|---|---|---|---|
| 07/12/2025 07/12/25 | For Sale | $1,050,000 | -- | $237 / Sq Ft |
Purchase History
| Date | Type | Sale Price | Title Company |
|---|---|---|---|
| Warranty Deed | $699,300 | Capstone Title Services Llc |
Mortgage History
| Date | Status | Loan Amount | Loan Type |
|---|---|---|---|
| Open | $524,268 | New Conventional |
Similar Homes in Colorado Springs, CO
Source: REcolorado®
MLS Number: 4586507
APN: 62162-15-054
- 1877 Walnut Creek Ct
- 1849 Clayhouse Dr
- 1902 Walnut Creek Ct
- 2101 Fieldcrest Dr
- 2112 Fieldcrest Dr
- 1971 Volterra Way
- 1955 Walnut Creek Ct
- 12151 Piledriver Way
- 1944 Queens Canyon Ct
- 1992 Walnut Creek Ct
- 1849 Mud Hen Dr
- 2145 Coldstone Way
- 2267 Merlot Dr
- 1562 Lookout Springs Dr
- 2030 Mallorca Way
- 2362 Merlot Dr
- 12265 Jones Park Ct
- 11794 Wildwood Ridge Dr
- 12441 Woodruff Dr
- 2064 Walnut Creek Ct
- 11885 Wildwood Ridge Dr
- 1629 Rustlers Roost Dr
- 1640 Peregrine Vista Heights
- 2156 Villa Creek Cir
- 12729 Mission Meadow Dr
- 11275 Nahcolite Point
- 11320 New Voyager Heights
- 10945 Shade View
- 1382 Morro Bay Way
- 2232 Arikaree Heights
- 10729 Lewanee Point
- 10650 Sapphire Falls View
- 10691 Cadence Point
- 50 Spectrum Loop
- 13280 Trolley View
- 185 Polaris Point Loop
- 93 Clear Pass View
- 13631 Shepard Heights
- 2555 Raywood View
- 1721 Telstar St
