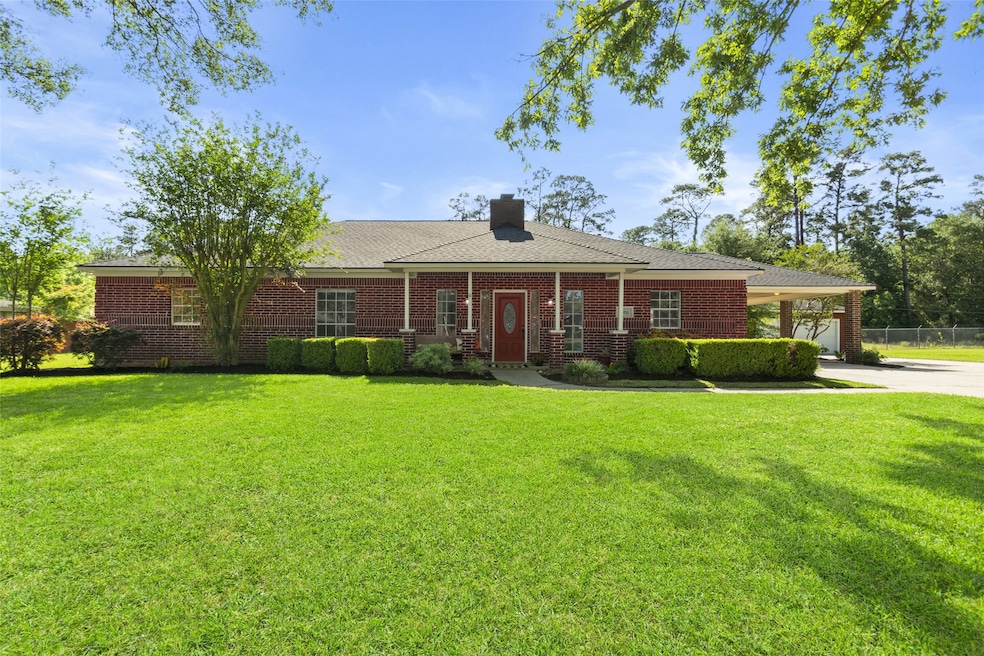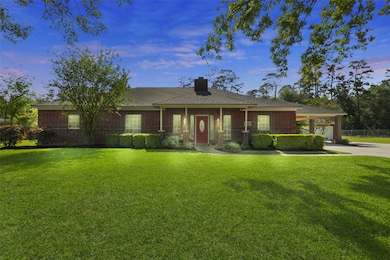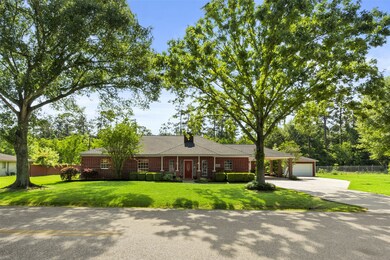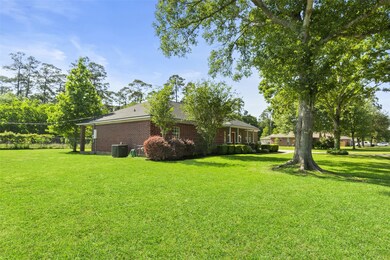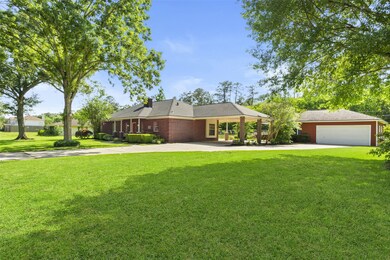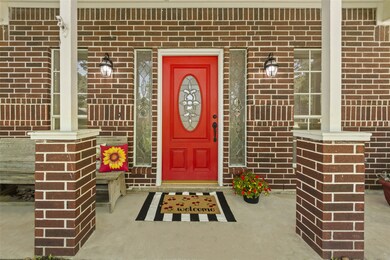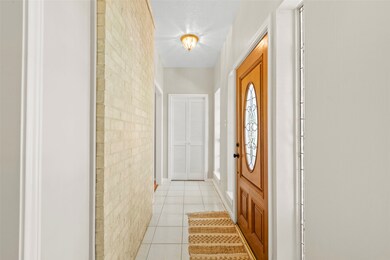
18711 Artesian Way Humble, TX 77346
Estimated payment $2,353/month
Highlights
- Parking available for a boat
- Garage Apartment
- Deck
- Atascocita High School Rated A-
- 0.46 Acre Lot
- Traditional Architecture
About This Home
Charming one story home on almost half acre lot, with no back neighbors! Enjoy the expansive covered patio, perfect for outdoor entertaining. The property features a large carport, additional parking for multiple vehicles, and ample space to park a boat or RV. An oversized garage includes a separate one story garage apartment complete with full kitchen and bathroom- ideal for guests, business or private workspace. This beautifully maintained home offers a spacious layout with tall ceilings and abundant natural light from numerous windows throughout. The large kitchen features a generous island and opens to a welcoming family room with a stunning brick fireplace. The oversized primary bedroom provides a relaxing retreat. Ample utility room offers separate sink for convenience. Home is conveniently located right off of 1960 for easy access.
Home Details
Home Type
- Single Family
Est. Annual Taxes
- $6,996
Year Built
- Built in 1991
Lot Details
- 0.46 Acre Lot
- Private Yard
HOA Fees
- $8 Monthly HOA Fees
Parking
- 2 Car Detached Garage
- 2 Attached Carport Spaces
- Garage Apartment
- Oversized Parking
- Workshop in Garage
- Driveway
- Additional Parking
- Parking available for a boat
- RV Access or Parking
Home Design
- Traditional Architecture
- Brick Exterior Construction
- Slab Foundation
- Composition Roof
- Cement Siding
Interior Spaces
- 1,798 Sq Ft Home
- 1-Story Property
- Wood Burning Fireplace
- Gas Fireplace
- Family Room
- Utility Room
- Dryer
Kitchen
- Electric Oven
- Gas Cooktop
- Microwave
- Dishwasher
- Kitchen Island
- Trash Compactor
- Disposal
Flooring
- Carpet
- Laminate
- Tile
Bedrooms and Bathrooms
- 2 Bedrooms
- 3 Full Bathrooms
- Double Vanity
- Hydromassage or Jetted Bathtub
- Bathtub with Shower
Outdoor Features
- Deck
- Covered patio or porch
- Separate Outdoor Workshop
Schools
- Oak Forest Elementary School
- Timberwood Middle School
- Atascocita High School
Utilities
- Central Heating and Cooling System
- Heating System Uses Gas
- Septic Tank
Community Details
Overview
- Bwepoa Association, Phone Number (713) 981-8000
- Belleau Wood East Subdivision
Security
- Security Guard
Map
Home Values in the Area
Average Home Value in this Area
Tax History
| Year | Tax Paid | Tax Assessment Tax Assessment Total Assessment is a certain percentage of the fair market value that is determined by local assessors to be the total taxable value of land and additions on the property. | Land | Improvement |
|---|---|---|---|---|
| 2023 | $1,671 | $342,894 | $48,200 | $294,694 |
| 2022 | $6,149 | $281,431 | $48,200 | $233,231 |
| 2021 | $5,829 | $227,338 | $48,200 | $179,138 |
| 2020 | $5,522 | $202,785 | $48,200 | $154,585 |
| 2019 | $5,729 | $201,551 | $48,200 | $153,351 |
| 2018 | $1,682 | $182,562 | $33,740 | $148,822 |
| 2017 | $5,227 | $182,562 | $33,740 | $148,822 |
| 2016 | $5,227 | $182,562 | $33,740 | $148,822 |
| 2015 | $2,764 | $171,387 | $33,740 | $137,647 |
| 2014 | $2,764 | $156,461 | $33,740 | $122,721 |
Property History
| Date | Event | Price | Change | Sq Ft Price |
|---|---|---|---|---|
| 05/12/2025 05/12/25 | Pending | -- | -- | -- |
| 05/08/2025 05/08/25 | For Sale | $314,900 | -- | $175 / Sq Ft |
Purchase History
| Date | Type | Sale Price | Title Company |
|---|---|---|---|
| Interfamily Deed Transfer | -- | None Available |
Mortgage History
| Date | Status | Loan Amount | Loan Type |
|---|---|---|---|
| Closed | $30,000 | Credit Line Revolving |
Similar Homes in Humble, TX
Source: Houston Association of REALTORS®
MLS Number: 15996025
APN: 1020690000015
- 18618 Artesian Way
- 00000 Baltic Dr
- 0000 Baltic Dr
- 00 Baltic Dr
- 0 Barents Dr Unit 53242953
- 4915 Steel Meadows Ln
- 4935 Winding View Ln
- 0 Greenstill St Unit 9952346
- 18914 Canyon Ln
- 19115 Shay Ln
- 8 Continental Pkwy
- 0 Continental Plaza Pkwy Unit 24531450
- 0 Sierra Ln Unit 23392630
- -- Pacific Dr
- 000 Pacific Dr
- 00 Pacific Dr
- 4800 Agean Dr
- 4804 Agean Dr
- 0 Atlantic Dr
- 19214 Artesian Way
