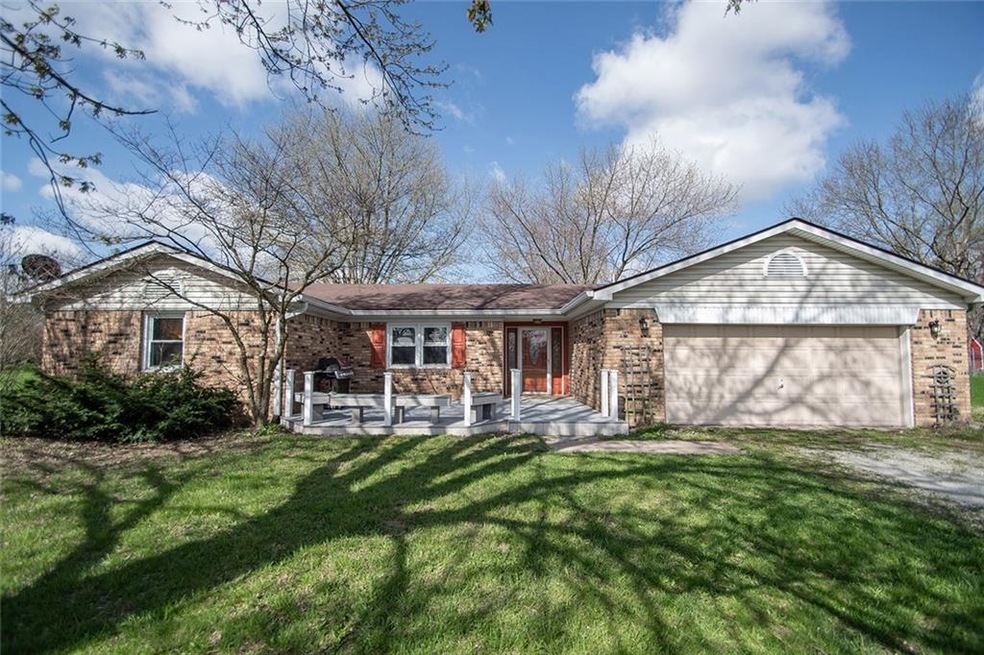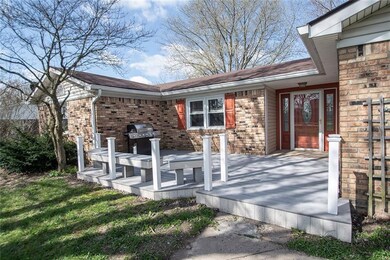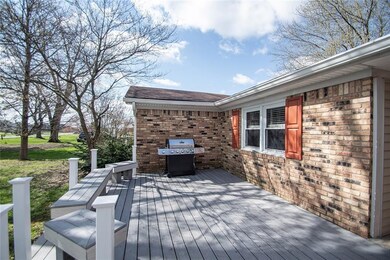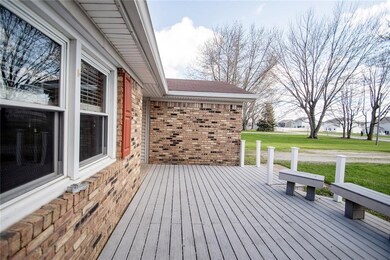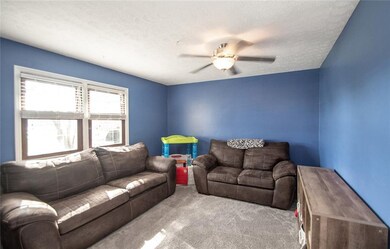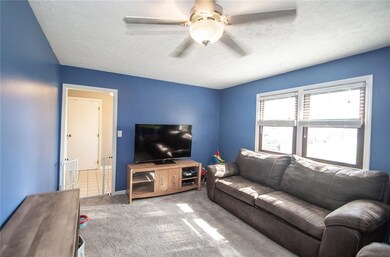
18711 Shady Nook Rd Westfield, IN 46062
West Noblesville NeighborhoodEstimated Value: $322,370 - $358,000
Highlights
- 0.95 Acre Lot
- Ranch Style House
- Wood Frame Window
- Washington Woods Elementary School Rated A
- Formal Dining Room
- 2 Car Attached Garage
About This Home
As of June 2020Don't miss this lovely ranch on an acre in Westfield! This beautiful home features 3 beds, 2 baths and 1,412 sq ft of living space. The home features a family room with fireplace and built-ins, bright windows, fresh paint throughout, and second living space or formal dining room. This cozy home also boasts updated bathrooms, open kitchen, and office that could act as guest room. During the summer, entertain in your three seasons room off the family room. This acre lot gives you the quiet and privacy of country living yet is close to dining and shopping. The home is conveniently located between downtown Westfield & Noblesville so you get the perks of both communities. Located in the highly coveted Westfield School District. Welcome Home!
Last Agent to Sell the Property
Keller Williams Indy Metro NE License #RB14043360 Listed on: 04/11/2020

Home Details
Home Type
- Single Family
Est. Annual Taxes
- $1,382
Year Built
- Built in 1973
Lot Details
- 0.95
Parking
- 2 Car Attached Garage
- Gravel Driveway
Home Design
- Ranch Style House
- Traditional Architecture
- Brick Exterior Construction
- Block Foundation
Interior Spaces
- 1,412 Sq Ft Home
- Built-in Bookshelves
- Woodwork
- Self Contained Fireplace Unit Or Insert
- Gas Log Fireplace
- Wood Frame Window
- Window Screens
- Family Room with Fireplace
- Formal Dining Room
- Attic Access Panel
- Fire and Smoke Detector
Kitchen
- Electric Oven
- Built-In Microwave
- Dishwasher
- Disposal
Bedrooms and Bathrooms
- 3 Bedrooms
- 2 Full Bathrooms
Utilities
- Forced Air Heating and Cooling System
- Heating System Uses Propane
- Programmable Thermostat
- Well
- Septic Tank
Additional Features
- Shed
- 0.95 Acre Lot
Community Details
- Shady Knoll Subdivision
Listing and Financial Details
- Assessor Parcel Number 290629000022000014
Ownership History
Purchase Details
Home Financials for this Owner
Home Financials are based on the most recent Mortgage that was taken out on this home.Purchase Details
Home Financials for this Owner
Home Financials are based on the most recent Mortgage that was taken out on this home.Purchase Details
Home Financials for this Owner
Home Financials are based on the most recent Mortgage that was taken out on this home.Similar Homes in Westfield, IN
Home Values in the Area
Average Home Value in this Area
Purchase History
| Date | Buyer | Sale Price | Title Company |
|---|---|---|---|
| Hopkins Steven K | -- | Mtc | |
| Hunt Anne K | -- | None Available | |
| Kachner Gregory L | -- | None Available |
Mortgage History
| Date | Status | Borrower | Loan Amount |
|---|---|---|---|
| Open | Hopkins Steven K | $73,534 | |
| Open | Hopkins Steven K | $180,000 | |
| Previous Owner | Hunt Anne K | $124,050 |
Property History
| Date | Event | Price | Change | Sq Ft Price |
|---|---|---|---|---|
| 06/30/2020 06/30/20 | Sold | $225,000 | 0.0% | $159 / Sq Ft |
| 05/21/2020 05/21/20 | Pending | -- | -- | -- |
| 05/14/2020 05/14/20 | Price Changed | $225,000 | -2.2% | $159 / Sq Ft |
| 05/04/2020 05/04/20 | Price Changed | $230,000 | +2.2% | $163 / Sq Ft |
| 05/04/2020 05/04/20 | For Sale | $225,000 | 0.0% | $159 / Sq Ft |
| 04/12/2020 04/12/20 | Pending | -- | -- | -- |
| 04/11/2020 04/11/20 | For Sale | $225,000 | +51.0% | $159 / Sq Ft |
| 06/26/2014 06/26/14 | Sold | $149,000 | -3.8% | $106 / Sq Ft |
| 05/13/2014 05/13/14 | Pending | -- | -- | -- |
| 04/03/2014 04/03/14 | For Sale | $154,900 | -- | $110 / Sq Ft |
Tax History Compared to Growth
Tax History
| Year | Tax Paid | Tax Assessment Tax Assessment Total Assessment is a certain percentage of the fair market value that is determined by local assessors to be the total taxable value of land and additions on the property. | Land | Improvement |
|---|---|---|---|---|
| 2024 | $2,168 | $237,400 | $44,500 | $192,900 |
| 2023 | $2,193 | $223,200 | $44,500 | $178,700 |
| 2022 | $2,098 | $208,300 | $44,500 | $163,800 |
| 2021 | $1,707 | $171,600 | $44,600 | $127,000 |
| 2020 | $1,318 | $140,700 | $44,600 | $96,100 |
| 2019 | $1,384 | $139,800 | $24,800 | $115,000 |
| 2018 | $1,585 | $144,300 | $24,800 | $119,500 |
| 2017 | $1,385 | $138,000 | $24,800 | $113,200 |
| 2016 | $1,369 | $135,000 | $24,800 | $110,200 |
| 2014 | $1,360 | $128,600 | $24,800 | $103,800 |
| 2013 | $1,360 | $128,500 | $24,800 | $103,700 |
Agents Affiliated with this Home
-
Staci Woods

Seller's Agent in 2020
Staci Woods
Keller Williams Indy Metro NE
(317) 572-7764
42 in this area
465 Total Sales
-
Nate Woods

Seller Co-Listing Agent in 2020
Nate Woods
Keller Williams Indy Metro NE
(317) 572-7763
16 in this area
159 Total Sales
-
Robert Cowan

Buyer's Agent in 2020
Robert Cowan
F.C. Tucker Company
(317) 846-7751
13 in this area
69 Total Sales
-
Bob Robey

Seller's Agent in 2014
Bob Robey
Berkshire Hathaway Home
2 in this area
59 Total Sales
Map
Source: MIBOR Broker Listing Cooperative®
MLS Number: MBR21704727
APN: 29-06-29-000-022.000-014
- 6272 Willow Branch Way
- 18630 Goldwater Rd
- 3866 Holly Brook Dr
- 3923 Holly Brook Dr
- 3917 Holly Brook Dr
- 19113 River Jordan Dr
- 4245 W Fork Dr
- 19123 River Jordan Dr
- 3980 Railhead Ave
- 4007 Bullfinch Way
- 18398 Cross Lakes Ct
- 18763 Abigail Cir
- 4104 Bullfinch Way
- 3787 Thomas Jefferson St
- 4087 Railhead Ave
- 3767 Thomas Jefferson St
- 3727 Thomas Jefferson St
- 19283 Donelson Ln
- 4825 (apx) Moontown Rd
- 3687 Thomas Jefferson St
- 18711 Shady Nook Rd
- 18709 Shady Nook Rd
- 18713 Shady Nook Rd
- 18821 Shady Nook Rd
- 18707 Shady Nook Rd
- 18823 Shady Nook Rd
- 18808 Goldwater Rd
- 18828 Goldwater Rd
- 18848 Goldwater Rd
- 18788 Goldwater Rd
- 18768 Goldwater Rd
- 18868 Goldwater Rd
- 18748 Goldwater Rd
- 18825 Shady Nook Rd
- 18888 Goldwater Rd
- 18728 Goldwater Rd
- 18908 Goldwater Rd
- 18705 Shady Nook Rd
- 18827 Shady Nook Rd
- 18827 Goldwater Rd
