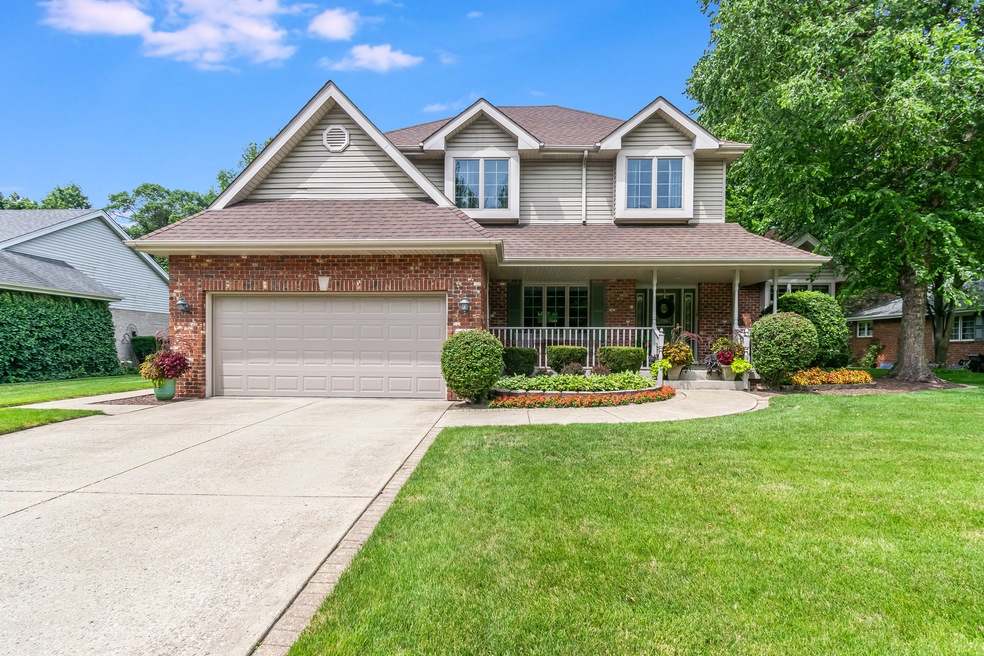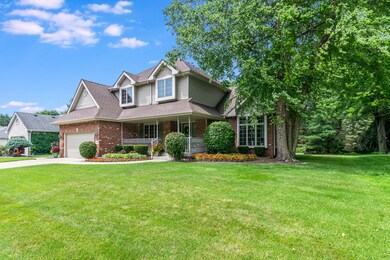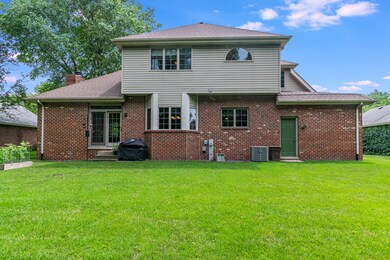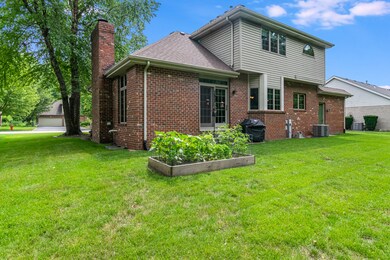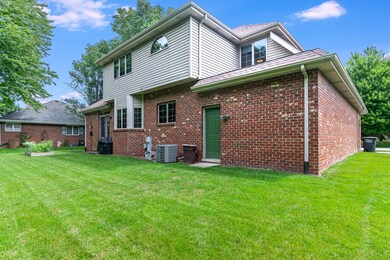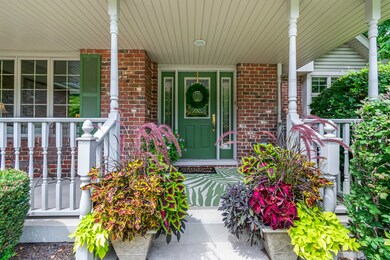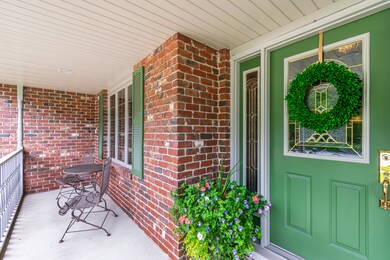
18714 Forest View Ln Lansing, IL 60438
Estimated Value: $385,134 - $429,000
Highlights
- Landscaped Professionally
- Traditional Architecture
- Mud Room
- Mature Trees
- Wood Flooring
- Den
About This Home
As of September 2020Be prepared to be AMAZED as you arrive at this meticulously maintained 4 bed, 3.5 bath 2-story located on a quiet 1-way, cul-de-sac street! The gorgeously manicured yard will surely draw you in. Upon entering, the tiled entryway leads to the over sized Living Room boasting a beautifully updated fireplace, cathedral ceiling, & plenty of Andersen windows w/transom's allowing for LOTS of natural light. Tucked around the corner is the updated Eat-In kitchen featuring Lg. island, Oak cabinetry, granite C.T.'s, stainless steel appliances, glass tile backsplash. Also found on the Main Level is the 1/2 Bath, Den, & Mud Room leading to the 3 car garage w/ 11ft ceiling (2 cars fit tandem). Basement includes finished space consisting of 3/4 bath, office space, Rec. Room, & ample closets. Unfinished portion is the laundry, mechanicals, and storage room. Upper Level features the spacious Master EnSuite w/walk-in custom closet & recently refreshed Full Bath w/double vanity, tub, & separate shower + 3 add'tl bedrooms & FULL bath. Irrigation System, Front Covered Porch, Central Vac System, Roof replaced '18, WH '17, A/C '19. This home is turnkey! This is your opportunity to call this HOME!
Home Details
Home Type
- Single Family
Est. Annual Taxes
- $11,350
Year Built
- 1996
Lot Details
- East or West Exposure
- Landscaped Professionally
- Mature Trees
- Wooded Lot
Parking
- Attached Garage
- Parking Available
- Tandem Garage
- Driveway
- Parking Included in Price
- Garage Is Owned
Home Design
- Traditional Architecture
- Brick Exterior Construction
- Slab Foundation
- Asphalt Shingled Roof
- Vinyl Siding
Interior Spaces
- Gas Log Fireplace
- Mud Room
- Den
- Wood Flooring
Kitchen
- Breakfast Bar
- Oven or Range
- Microwave
- Dishwasher
- Stainless Steel Appliances
Bedrooms and Bathrooms
- Primary Bathroom is a Full Bathroom
- Dual Sinks
- Soaking Tub
- Separate Shower
Partially Finished Basement
- Basement Fills Entire Space Under The House
- Finished Basement Bathroom
- Basement Window Egress
Outdoor Features
- Patio
- Porch
Utilities
- Central Air
- Heating System Uses Gas
- Lake Michigan Water
Listing and Financial Details
- Homeowner Tax Exemptions
Ownership History
Purchase Details
Home Financials for this Owner
Home Financials are based on the most recent Mortgage that was taken out on this home.Purchase Details
Home Financials for this Owner
Home Financials are based on the most recent Mortgage that was taken out on this home.Similar Homes in the area
Home Values in the Area
Average Home Value in this Area
Purchase History
| Date | Buyer | Sale Price | Title Company |
|---|---|---|---|
| Jenkins Tiffini J | $262,000 | Greater Illinois Title | |
| Lareau Mark L | -- | -- |
Mortgage History
| Date | Status | Borrower | Loan Amount |
|---|---|---|---|
| Open | Jenkins Tiffini J | $1,851 | |
| Closed | Jenkins Tiffini J | $1,851 | |
| Open | Jenkins Tiffini J | $10,409 | |
| Open | Jenkins Tiffini J | $15,906 | |
| Closed | Jenkins Tiffini J | $8,739 | |
| Closed | Jenkins Tiffini J | $13,340 | |
| Closed | Jenkins Tiffini J | $9,836 | |
| Closed | Jenkins Tiffini J | $16,197 | |
| Previous Owner | Jenkins Tiffini J | $257,254 | |
| Previous Owner | Lareau Mark L | $39,000 | |
| Previous Owner | Lareau Mark L | $100,000 | |
| Previous Owner | Lareau Mark L | $50,000 | |
| Previous Owner | Lareau Mark L | $149,000 | |
| Previous Owner | Lareau Mark L | $141,000 | |
| Previous Owner | Lareau Mark L | $10,000 | |
| Previous Owner | Lareau Mark L | $12,000 | |
| Previous Owner | Lareau Mark L | $148,000 |
Property History
| Date | Event | Price | Change | Sq Ft Price |
|---|---|---|---|---|
| 09/16/2020 09/16/20 | Sold | $262,000 | -15.5% | $109 / Sq Ft |
| 07/17/2020 07/17/20 | Pending | -- | -- | -- |
| 07/16/2020 07/16/20 | For Sale | $309,900 | -- | $129 / Sq Ft |
Tax History Compared to Growth
Tax History
| Year | Tax Paid | Tax Assessment Tax Assessment Total Assessment is a certain percentage of the fair market value that is determined by local assessors to be the total taxable value of land and additions on the property. | Land | Improvement |
|---|---|---|---|---|
| 2024 | $11,350 | $31,730 | $7,590 | $24,140 |
| 2023 | $9,665 | $31,730 | $7,590 | $24,140 |
| 2022 | $9,665 | $22,604 | $6,600 | $16,004 |
| 2021 | $9,419 | $22,604 | $6,600 | $16,004 |
| 2020 | $9,496 | $22,604 | $6,600 | $16,004 |
| 2019 | $10,163 | $24,598 | $5,940 | $18,658 |
| 2018 | $9,657 | $24,598 | $5,940 | $18,658 |
| 2017 | $9,612 | $24,598 | $5,940 | $18,658 |
| 2016 | $8,805 | $22,023 | $5,280 | $16,743 |
| 2015 | $8,522 | $22,023 | $5,280 | $16,743 |
| 2014 | $8,372 | $22,023 | $5,280 | $16,743 |
| 2013 | $7,486 | $21,560 | $5,280 | $16,280 |
Agents Affiliated with this Home
-
Thomas Zandstra

Seller's Agent in 2020
Thomas Zandstra
Compass
(219) 716-0102
8 in this area
73 Total Sales
-
Carmelita Hubbard
C
Buyer's Agent in 2020
Carmelita Hubbard
Infiniti Properties, Inc.
(708) 600-7916
3 in this area
53 Total Sales
Map
Source: Midwest Real Estate Data (MRED)
MLS Number: MRD10784479
APN: 32-02-201-025-0000
- 1614 186th St
- 18333 Harper St
- 18455 Clyde Ave
- 18321 Country Ln
- 18140 Crystal Ln
- 18132 Crystal Ln
- 18020 Charlotte Dr
- 18043 Crystal Ln
- 18036 Crystal Ln
- 18068 Jason Ln
- 830 E 191st Place Unit 702
- 830 E 191st Place Unit 709
- 18020 Ridgeland Ave
- 18227 Olde Farm Rd
- 18038 Whitman Ln
- 41 S Walnut Ln
- 1555 Thornton Lansing Rd
- 350 E Tulip Dr
- 2345 185th Ct Unit 1
- 40 N Sycamore Ln
- 18714 Forest View Ln
- 18736 Forest View Ln
- 18706 Forest View Ln
- 18690 Forest View Ln
- 18758 Forest View Ln
- 18725 Forest View Ln
- 18739 Forest View Ln
- 18711 Forest View Ln
- 18759 Forest View Ln
- 18697 Forest View Ln
- 18766 Forest View Ln
- 18678 Forest View Ln
- 18765 Forest View Ln
- 18683 Forest View Ln
- 18786 Forest View Ln
- 18662 Forest View Ln
- 18781 Forest View Ln
- 18669 Forest View Ln
- 18656 Forest View Ln
- 18802 Forest View Ln
