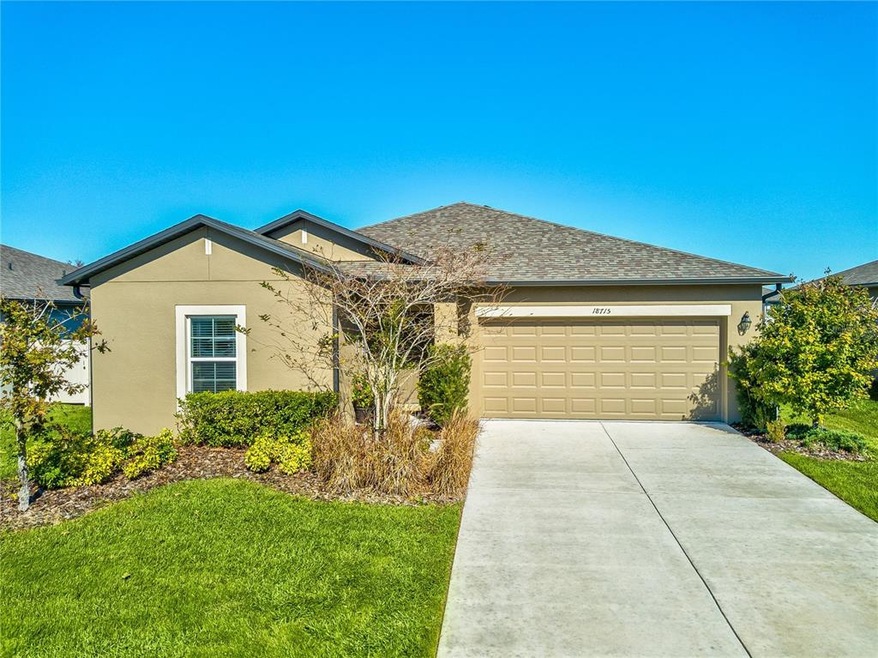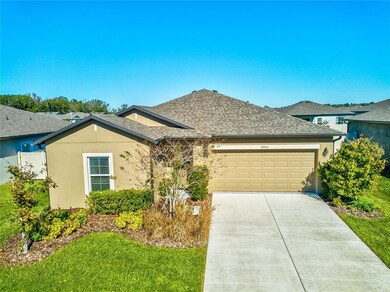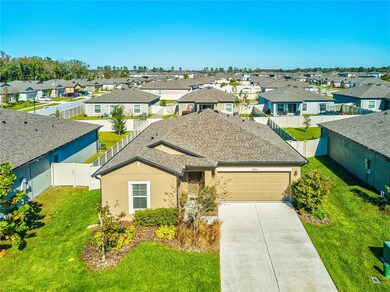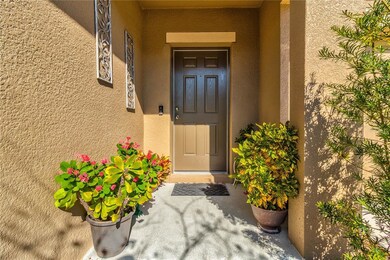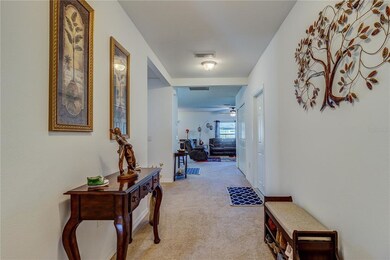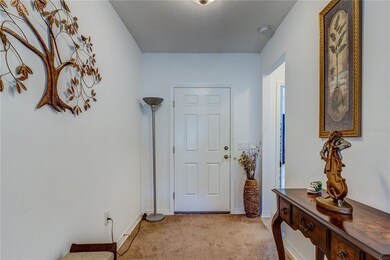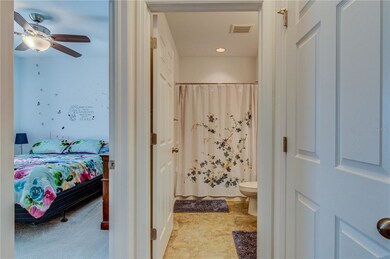
18715 Alfaro Loop Spring Hill, FL 34610
Highlights
- Open Floorplan
- Contemporary Architecture
- Garden View
- Land O' Lakes High School Rated A
- Main Floor Primary Bedroom
- Mature Landscaping
About This Home
As of January 2022Don’t miss out on this opportunity to own a home in the beautiful Talavera community without waiting on new construction! This turnkey home was built in 2018 and boasts 1440 square feet of living space with an open floor plan. This 2 bedroom / 2 bathroom home features a split floor with an additional flex room that can be used as a den, play room, home office or possibly a third bedroom! Kitchen features a large island with plenty of counter space and is open to the dining room and family room which is perfect for those large family gatherings. Master bedroom has a large walk-in closet and en-suite. Enjoy evenings with family and friends on your covered and screened lanai overlooking the spacious and fenced backyard. Talavera has a "Mediterranean-style look and feel of the community" mixed with a little southern charm. The community features a large resort style pool, splash pad, cabanas, tennis courts, basketball courts and even a play ground! It is located approximately 1 mile north of SR52 and US41 and a short distance to the Suncoast Parkway and I75 making it a quick commute to Tampa!
Home Details
Home Type
- Single Family
Est. Annual Taxes
- $1,947
Year Built
- Built in 2018
Lot Details
- 7,405 Sq Ft Lot
- South Facing Home
- Vinyl Fence
- Mature Landscaping
- Landscaped with Trees
- Property is zoned MPUD
HOA Fees
- $18 Monthly HOA Fees
Parking
- 2 Car Attached Garage
- Garage Door Opener
- Driveway
- Open Parking
Home Design
- Contemporary Architecture
- Slab Foundation
- Shingle Roof
- Block Exterior
- Stucco
Interior Spaces
- 1,440 Sq Ft Home
- Open Floorplan
- Ceiling Fan
- Blinds
- Sliding Doors
- Family Room Off Kitchen
- Combination Dining and Living Room
- Den
- Garden Views
- Laundry closet
Kitchen
- Eat-In Kitchen
- Convection Oven
- Dishwasher
Flooring
- Carpet
- Ceramic Tile
Bedrooms and Bathrooms
- 2 Bedrooms
- Primary Bedroom on Main
- Split Bedroom Floorplan
- Walk-In Closet
- 2 Full Bathrooms
Eco-Friendly Details
- Reclaimed Water Irrigation System
Outdoor Features
- Covered patio or porch
- Exterior Lighting
Utilities
- Central Air
- Heating Available
- Thermostat
- Underground Utilities
- Electric Water Heater
- High Speed Internet
- Cable TV Available
Listing and Financial Details
- Down Payment Assistance Available
- Homestead Exemption
- Visit Down Payment Resource Website
- Legal Lot and Block 19 / 17
- Assessor Parcel Number 04-25-18-0050-01700-0190
- $2,523 per year additional tax assessments
Community Details
Overview
- Association fees include common area taxes, community pool, ground maintenance, pool maintenance, recreational facilities
- Rizzetta & Co. Association, Phone Number (813) 994-1001
- Built by M/I Homes
- Talavera Ph 1B 1 Subdivision, Bristol Floorplan
- Association Owns Recreation Facilities
- The community has rules related to deed restrictions, fencing
- Rental Restrictions
Recreation
- Tennis Courts
- Community Basketball Court
- Recreation Facilities
- Community Playground
- Community Pool
Map
Home Values in the Area
Average Home Value in this Area
Property History
| Date | Event | Price | Change | Sq Ft Price |
|---|---|---|---|---|
| 03/29/2025 03/29/25 | For Sale | $345,000 | +21.1% | $240 / Sq Ft |
| 01/21/2022 01/21/22 | Sold | $285,000 | +1.8% | $198 / Sq Ft |
| 12/06/2021 12/06/21 | Pending | -- | -- | -- |
| 12/02/2021 12/02/21 | For Sale | $279,900 | -- | $194 / Sq Ft |
Tax History
| Year | Tax Paid | Tax Assessment Tax Assessment Total Assessment is a certain percentage of the fair market value that is determined by local assessors to be the total taxable value of land and additions on the property. | Land | Improvement |
|---|---|---|---|---|
| 2024 | $6,617 | $257,030 | -- | -- |
| 2023 | $6,472 | $249,544 | $52,560 | $196,984 |
| 2022 | $4,892 | $167,960 | $0 | $0 |
| 2021 | $4,651 | $163,070 | $39,240 | $123,830 |
| 2020 | $4,385 | $160,820 | $31,680 | $129,140 |
| 2019 | $5,035 | $159,576 | $31,680 | $127,896 |
| 2018 | $2,364 | $18,000 | $18,000 | $0 |
Mortgage History
| Date | Status | Loan Amount | Loan Type |
|---|---|---|---|
| Open | $270,750 | New Conventional | |
| Previous Owner | $147,150 | New Conventional |
Deed History
| Date | Type | Sale Price | Title Company |
|---|---|---|---|
| Warranty Deed | $285,000 | Executive Title | |
| Interfamily Deed Transfer | -- | Attorney | |
| Warranty Deed | $185,230 | M I Title Agency Ltd L C |
Similar Homes in Spring Hill, FL
Source: Stellar MLS
MLS Number: W7840437
APN: 04-25-18-0050-01700-0190
- 12103 Gothic Rd
- 18981 Alfaro Loop
- 12163 Gothic Rd
- 18774 Malinche Loop
- 12308 Chaya Ct
- 18796 Obregan Dr
- 19032 Malinche Loop
- 19065 Malinche Loop
- 12252 Nouveau Ave
- 18414 Malinche Loop
- 12107 Nouveau Ave
- 12350 Us Highway 41
- 19051 Pebble Wood Ln
- 12593 Palapa Loop
- 18620 Cortes Creek Blvd
- 18185 Cortes Creek Blvd
- 12704 Palapa Loop
- 19024 Diego Cir
- 0 Kent Grove Dr Unit MFRTB8361115
- 17911 Orange Dr
