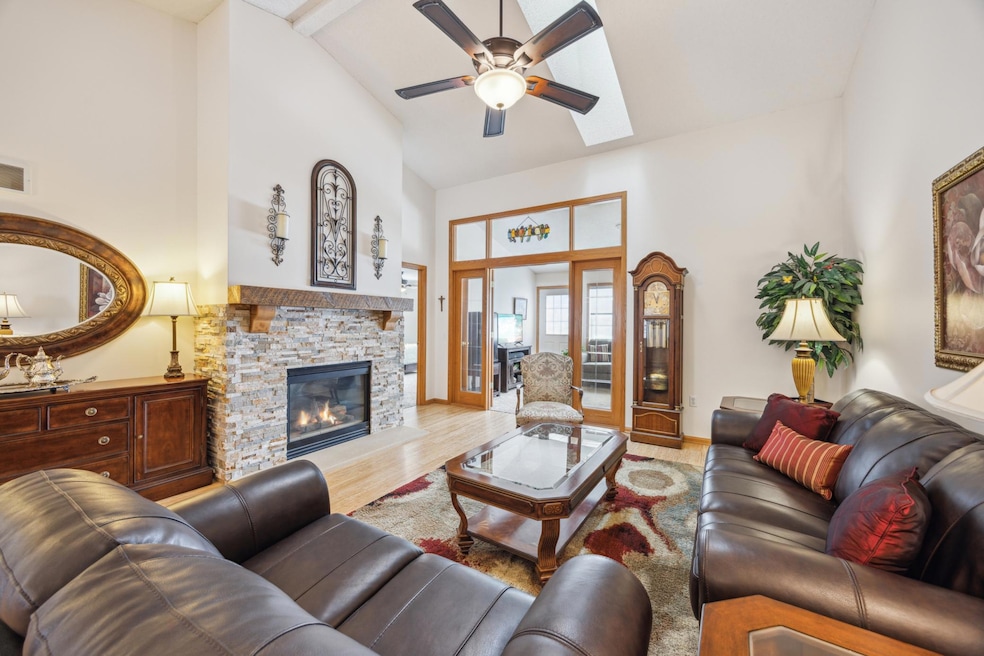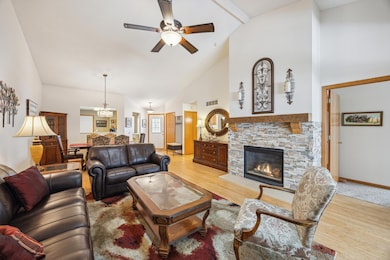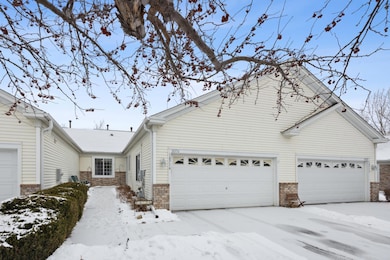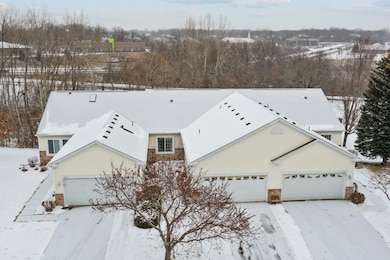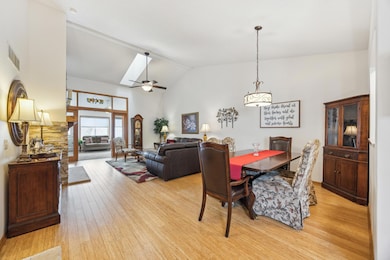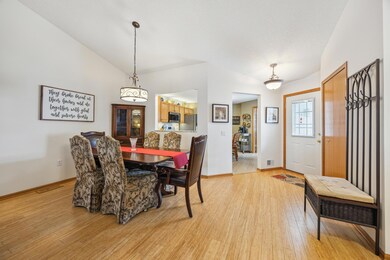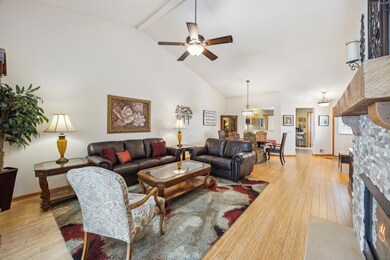
18716 Kalmar Ct Lakeville, MN 55044
Estimated payment $3,231/month
Highlights
- Deck
- Stainless Steel Appliances
- 2 Car Attached Garage
- Lake Marion Elementary School Rated A
- Cul-De-Sac
- Patio
About This Home
This 3-bedroom, 3-bathroom townhome offers warmth, comfort, and exceptional storage throughout. Conveniently located near shopping, dining, and everyday essentials, yet set in a quiet neighborhood.
The kitchen features a butcher block center island, granite countertops, oak cabinetry, and stainless steel appliances. Main-floor laundry is just off the kitchen for added convenience. The living room includes a gas fireplace and connects to a sunroom, which opens to a maintenance-free deck with an under-deck gutter system—perfect for enjoying the outdoors in any weather. Bamboo flooring in the living and dining areas adds character and charm.
Designed for accessibility, the home includes wide doorways, and a main-floor shower with a bench.
Recent updates within the last three years include new windows, furnace, AC, roof, water heater, and water softener.
The walkout lower level offers additional living space and the potential for an in-law suite.
With a 2-car garage and outstanding storage, this home is a must-see. Schedule your showing today!
Townhouse Details
Home Type
- Townhome
Est. Annual Taxes
- $4,860
Year Built
- Built in 2000
Lot Details
- 2,875 Sq Ft Lot
- Lot Dimensions are 32x90x32x90
- Cul-De-Sac
HOA Fees
- $467 Monthly HOA Fees
Parking
- 2 Car Attached Garage
- Garage Door Opener
- Guest Parking
Interior Spaces
- 1-Story Property
- Stone Fireplace
- Family Room
- Living Room with Fireplace
Kitchen
- Range
- Microwave
- Dishwasher
- Stainless Steel Appliances
- Disposal
Bedrooms and Bathrooms
- 3 Bedrooms
- 3 Bathrooms
Laundry
- Dryer
- Washer
Finished Basement
- Walk-Out Basement
- Basement Window Egress
Outdoor Features
- Deck
- Patio
Utilities
- Forced Air Heating and Cooling System
- Humidifier
Community Details
- Association fees include maintenance structure, hazard insurance, lawn care, ground maintenance, snow removal
- Associa Association, Phone Number (763) 225-6400
- Orchard Meadows Of Lakeville 2Nd Addition Lot 2 Bl Subdivision
Listing and Financial Details
- Assessor Parcel Number 225482608020
Map
Home Values in the Area
Average Home Value in this Area
Tax History
| Year | Tax Paid | Tax Assessment Tax Assessment Total Assessment is a certain percentage of the fair market value that is determined by local assessors to be the total taxable value of land and additions on the property. | Land | Improvement |
|---|---|---|---|---|
| 2023 | $4,860 | $445,300 | $69,000 | $376,300 |
| 2022 | $4,462 | $410,700 | $68,800 | $341,900 |
| 2021 | $4,262 | $381,100 | $59,800 | $321,300 |
| 2020 | $4,228 | $353,400 | $57,000 | $296,400 |
| 2019 | $3,646 | $333,500 | $54,200 | $279,300 |
| 2018 | $3,300 | $300,300 | $50,200 | $250,100 |
| 2017 | $3,258 | $269,800 | $46,500 | $223,300 |
| 2016 | $3,317 | $263,800 | $44,300 | $219,500 |
| 2015 | $3,045 | $241,800 | $40,237 | $201,563 |
| 2014 | -- | $231,445 | $38,590 | $192,855 |
| 2013 | -- | $185,229 | $32,853 | $152,376 |
Property History
| Date | Event | Price | Change | Sq Ft Price |
|---|---|---|---|---|
| 05/13/2025 05/13/25 | Pending | -- | -- | -- |
| 04/25/2025 04/25/25 | Price Changed | $425,000 | 0.0% | $154 / Sq Ft |
| 04/25/2025 04/25/25 | For Sale | $425,000 | -1.2% | $154 / Sq Ft |
| 04/15/2025 04/15/25 | Off Market | $430,000 | -- | -- |
| 03/01/2025 03/01/25 | For Sale | $430,000 | -- | $156 / Sq Ft |
Purchase History
| Date | Type | Sale Price | Title Company |
|---|---|---|---|
| Warranty Deed | $265,000 | Eagle Creek Title | |
| Warranty Deed | $255,000 | -- | |
| Warranty Deed | $186,885 | -- |
Mortgage History
| Date | Status | Loan Amount | Loan Type |
|---|---|---|---|
| Open | $100,000 | New Conventional | |
| Previous Owner | $137,000 | New Conventional | |
| Previous Owner | $118,000 | Credit Line Revolving | |
| Previous Owner | $64,420 | Credit Line Revolving |
Similar Homes in Lakeville, MN
Source: NorthstarMLS
MLS Number: 6651717
APN: 22-54826-08-020
- 18699 Kalmar Ct
- 18523 Orchard Trail
- 18898 Kabot Cove Ln
- 17839 Essex Ln
- 18900 Orchard Ct
- 18792 Jarosite Ct
- 18928 Katrine Ct
- 18120 Jurel Cir
- 10388 188th St W
- 162XX Kenwood Trail
- 18154 Jurel Cir
- 17655 Empire Trail
- 18751 Knollwood Cir
- 18227 Kerrville Trail Unit 202
- 18777 Javelin Ave
- 18125 Jannevar Ct
- 18805 Javelin Path
- 18831 Javelin Path
- 10210 183rd St W
- 17232 Durham Dr
