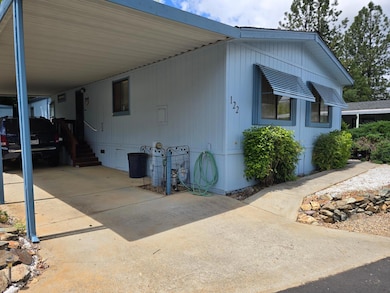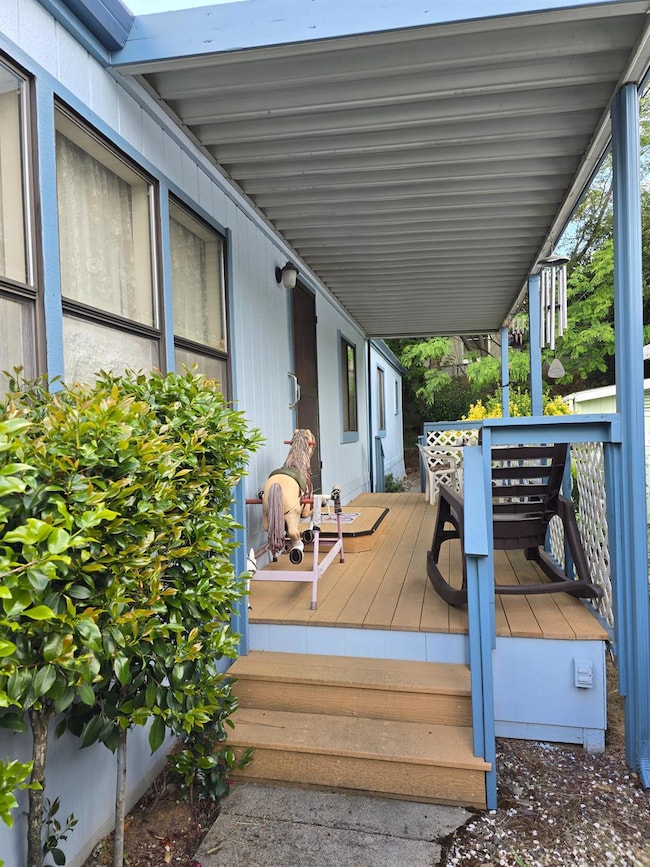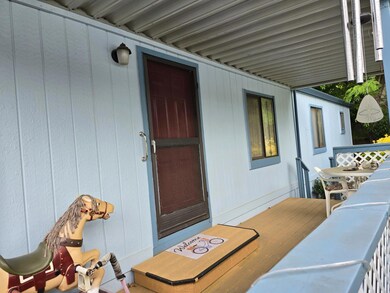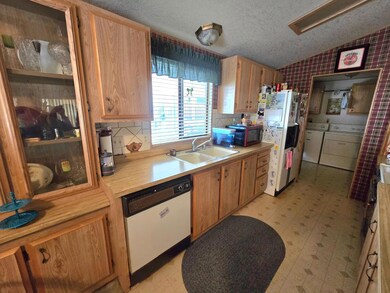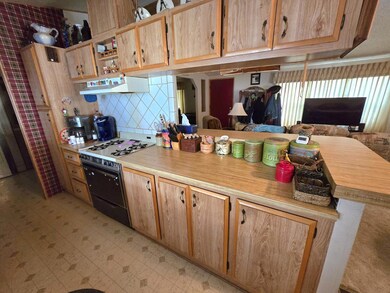
18717 Mill Villa Rd Unit 122 Jamestown, CA 95327
Estimated payment $726/month
Highlights
- Senior Community
- Forest View
- Breakfast Area or Nook
- Clubhouse
- Community Pool
- Front Porch
About This Home
Welcome to Mill Villa Estates, a 55 and over community that sits in the gorgeous foothills of Tuolumne County. If you are looking for a peaceful and secluded neighborhood that is still close to shopping, dining and medical facilities, hit the brakes because your search ends here. This home has a covered deck right off the front door which is perfect for your morning coffee. The covered parking area (sizeable enough for two cars to park tandem) includes shed for storage which could also be utilized as a small workshop. Enjoy all the amenities Mill Villa has to offer like the club house, pool table, horseshoe pit, shuffleboard, pool, and spa. This property is pet friendly and has small parks convenient for exercising your pet. This property is a gem looking for someone to shine it up and make it their own.
Property Details
Home Type
- Mobile/Manufactured
Year Built
- Built in 1986
HOA Fees
- HOA YN
Parking
- 2 Carport Spaces
Home Design
- Raised Foundation
- Composition Roof
Interior Spaces
- 1,344 Sq Ft Home
- Living Room
- Carpet
- Forest Views
- Breakfast Area or Nook
Bedrooms and Bathrooms
- 3 Bedrooms
- 2 Full Bathrooms
- Bathtub with Shower
Home Security
- Carbon Monoxide Detectors
- Fire and Smoke Detector
Outdoor Features
- Front Porch
Utilities
- Central Heating and Cooling System
- Water Heater
- Cable TV Available
Listing and Financial Details
- Assessor Parcel Number 910-000-939
Community Details
Overview
- Senior Community
- Association fees include pool
- Mandatory home owners association
Recreation
- Community Pool
Pet Policy
- Pets Allowed
Additional Features
- Clubhouse
- Net Lease
Map
Home Values in the Area
Average Home Value in this Area
Property History
| Date | Event | Price | Change | Sq Ft Price |
|---|---|---|---|---|
| 05/22/2025 05/22/25 | For Sale | $110,000 | -- | $82 / Sq Ft |
Similar Homes in Jamestown, CA
Source: MetroList
MLS Number: 225066452
- 18717 Mill Villa Rd Unit 314
- 18717 Mill Villa Rd Unit 612
- 18717 Mill Villa Rd Unit 414
- 18717 Mill Villa Rd Unit 545
- 18717 Mill Villa Rd Unit 421
- 18717 Mill Villa Rd Unit 250
- 18717 Mill Villa Rd Unit 632
- 18717 Mill Villa Rd Unit 515
- 18717 Mill Villa Rd
- 18717 Mill Villa Rd Unit 610
- 18717 Mill Villa Rd Unit 402
- 18717 Mill Villa Rd Unit 112
- 18717 Mill Villa Rd Unit 442
- 18717 Mill Villa Rd Unit SPC 61
- 18717 Rail Vista Ln Unit 602
- 11244 Circle Dr
- 18725 California 108 Unit 54
- 18450 Golden Oaks Dr
- 11310 McKibbon Dr
- 18801 Chabroullian Rd

