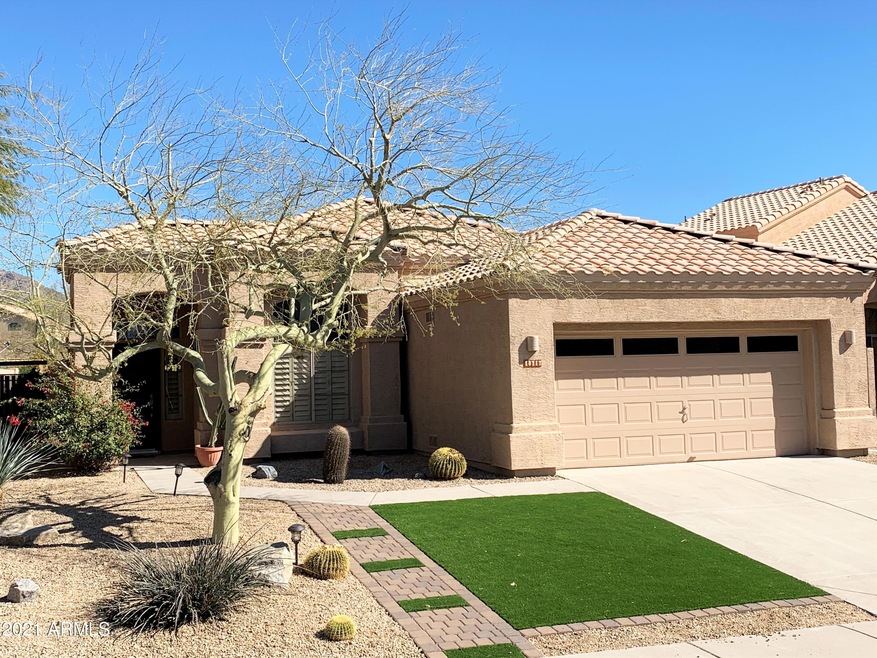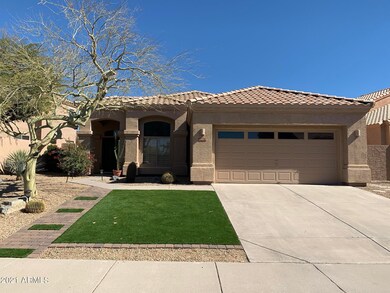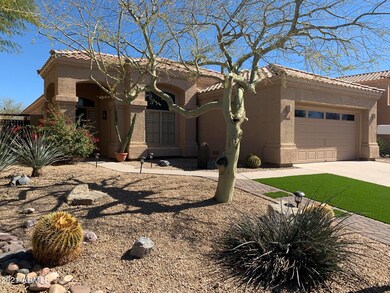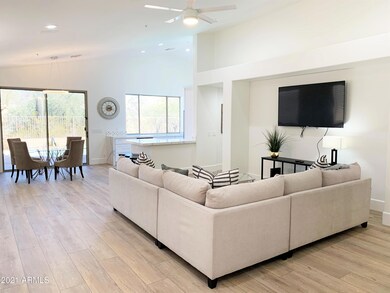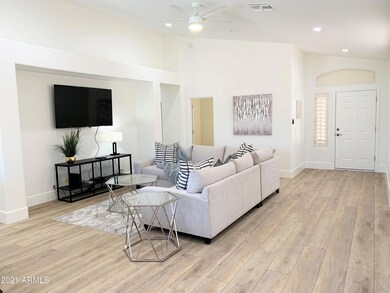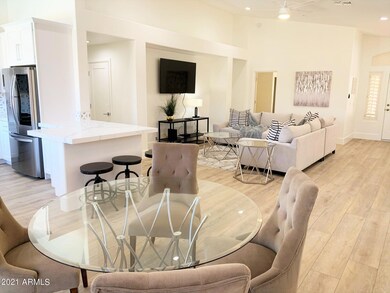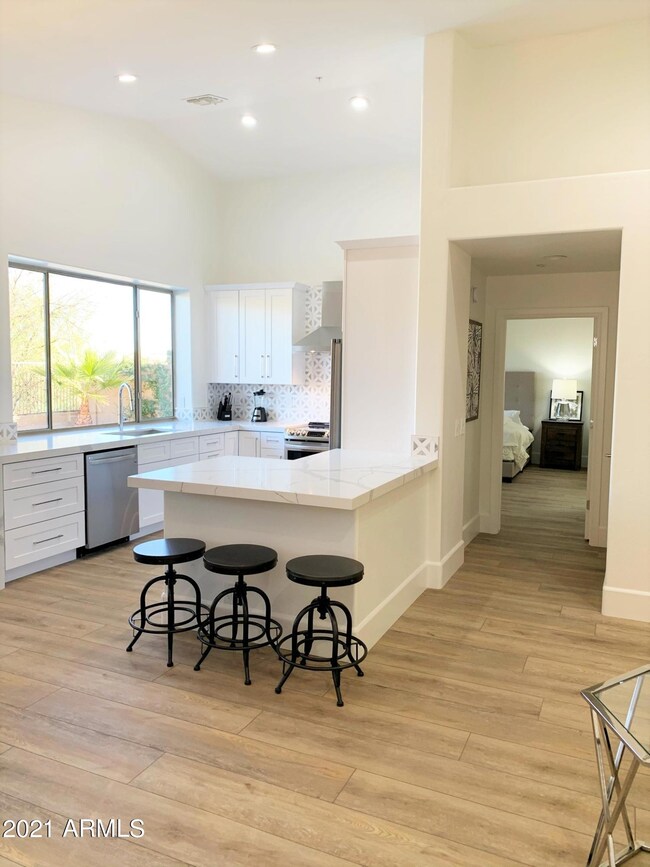
18717 N 90th Way Scottsdale, AZ 85255
DC Ranch NeighborhoodHighlights
- Private Pool
- Mountain View
- Private Yard
- Copper Ridge School Rated A
- Vaulted Ceiling
- Covered patio or porch
About This Home
As of May 2024This home is located at 18717 N 90th Way, Scottsdale, AZ 85255 and is currently priced at $775,000, approximately $479 per square foot. This property was built in 1994. 18717 N 90th Way is a home located in Maricopa County with nearby schools including Copper Ridge School, Chaparral High School, and Great Hearts Academies - Archway Scottsdale.
Last Agent to Sell the Property
First Step Realty Brokerage Phone: 480-227-9319 License #BR548190000 Listed on: 01/25/2022
Home Details
Home Type
- Single Family
Est. Annual Taxes
- $2,590
Year Built
- Built in 1994
Lot Details
- 6,264 Sq Ft Lot
- Wrought Iron Fence
- Block Wall Fence
- Artificial Turf
- Front Yard Sprinklers
- Sprinklers on Timer
- Private Yard
HOA Fees
- $41 Monthly HOA Fees
Parking
- 2 Car Garage
- Garage Door Opener
Home Design
- Wood Frame Construction
- Tile Roof
- Stucco
Interior Spaces
- 1,617 Sq Ft Home
- 1-Story Property
- Vaulted Ceiling
- Ceiling Fan
- Roller Shields
- Sustainable Flooring
- Mountain Views
Kitchen
- Breakfast Bar
- Built-In Microwave
Bedrooms and Bathrooms
- 3 Bedrooms
- Primary Bathroom is a Full Bathroom
- 2 Bathrooms
- Dual Vanity Sinks in Primary Bathroom
- Bathtub With Separate Shower Stall
Home Security
- Smart Home
- Fire Sprinkler System
Accessible Home Design
- No Interior Steps
- Stepless Entry
Outdoor Features
- Private Pool
- Covered patio or porch
- Built-In Barbecue
Location
- Property is near a bus stop
Schools
- Copper Ridge Elementary School
- Copper Ridge Middle School
- Chaparral High School
Utilities
- Refrigerated Cooling System
- Heating Available
- High Speed Internet
- Cable TV Available
Listing and Financial Details
- Tax Lot 49
- Assessor Parcel Number 217-12-771
Community Details
Overview
- Association fees include ground maintenance, street maintenance
- Ironwood Villagew Association, Phone Number (480) 355-1190
- Built by Ironwood Village
- Ironwood Village Parcel 4 Lot 1 69 Tr A Subdivision
Recreation
- Community Playground
- Bike Trail
Ownership History
Purchase Details
Home Financials for this Owner
Home Financials are based on the most recent Mortgage that was taken out on this home.Purchase Details
Home Financials for this Owner
Home Financials are based on the most recent Mortgage that was taken out on this home.Purchase Details
Home Financials for this Owner
Home Financials are based on the most recent Mortgage that was taken out on this home.Purchase Details
Purchase Details
Home Financials for this Owner
Home Financials are based on the most recent Mortgage that was taken out on this home.Purchase Details
Purchase Details
Purchase Details
Home Financials for this Owner
Home Financials are based on the most recent Mortgage that was taken out on this home.Purchase Details
Home Financials for this Owner
Home Financials are based on the most recent Mortgage that was taken out on this home.Similar Homes in Scottsdale, AZ
Home Values in the Area
Average Home Value in this Area
Purchase History
| Date | Type | Sale Price | Title Company |
|---|---|---|---|
| Warranty Deed | $875,000 | Clear Title Agency Of Arizona | |
| Warranty Deed | $775,000 | Clear Title | |
| Interfamily Deed Transfer | -- | Boston National Title Agency | |
| Warranty Deed | $695,000 | Arizona Premier Title | |
| Warranty Deed | $490,648 | Arizona Premier Title | |
| Interfamily Deed Transfer | -- | None Available | |
| Interfamily Deed Transfer | -- | -- | |
| Warranty Deed | $225,000 | Capital Title Agency | |
| Joint Tenancy Deed | $172,165 | United Title Agency |
Mortgage History
| Date | Status | Loan Amount | Loan Type |
|---|---|---|---|
| Open | $80,000 | Credit Line Revolving | |
| Previous Owner | $620,000 | New Conventional | |
| Previous Owner | $520,000 | New Conventional | |
| Previous Owner | $367,950 | New Conventional | |
| Previous Owner | $74,900 | Unknown | |
| Previous Owner | $111,000 | Unknown | |
| Previous Owner | $115,000 | New Conventional | |
| Previous Owner | $162,450 | New Conventional |
Property History
| Date | Event | Price | Change | Sq Ft Price |
|---|---|---|---|---|
| 05/30/2024 05/30/24 | Sold | $875,000 | 0.0% | $541 / Sq Ft |
| 05/05/2024 05/05/24 | Pending | -- | -- | -- |
| 05/01/2024 05/01/24 | For Sale | $875,000 | +12.9% | $541 / Sq Ft |
| 02/25/2022 02/25/22 | Sold | $775,000 | 0.0% | $479 / Sq Ft |
| 01/25/2022 01/25/22 | Pending | -- | -- | -- |
| 01/25/2022 01/25/22 | For Sale | $775,000 | 0.0% | $479 / Sq Ft |
| 03/26/2021 03/26/21 | Rented | $5,000 | -16.7% | -- |
| 03/17/2021 03/17/21 | Under Contract | -- | -- | -- |
| 02/22/2021 02/22/21 | For Rent | $6,000 | 0.0% | -- |
| 11/25/2020 11/25/20 | Sold | $490,648 | -1.9% | $303 / Sq Ft |
| 09/23/2020 09/23/20 | For Sale | $500,000 | -- | $309 / Sq Ft |
Tax History Compared to Growth
Tax History
| Year | Tax Paid | Tax Assessment Tax Assessment Total Assessment is a certain percentage of the fair market value that is determined by local assessors to be the total taxable value of land and additions on the property. | Land | Improvement |
|---|---|---|---|---|
| 2025 | $2,030 | $30,000 | -- | -- |
| 2024 | $2,144 | $28,571 | -- | -- |
| 2023 | $2,144 | $50,950 | $10,190 | $40,760 |
| 2022 | $2,041 | $38,110 | $7,620 | $30,490 |
| 2021 | $2,590 | $34,520 | $6,900 | $27,620 |
| 2020 | $2,194 | $32,500 | $6,500 | $26,000 |
| 2019 | $2,127 | $29,760 | $5,950 | $23,810 |
| 2018 | $2,078 | $29,230 | $5,840 | $23,390 |
| 2017 | $1,961 | $28,600 | $5,720 | $22,880 |
| 2016 | $1,909 | $27,850 | $5,570 | $22,280 |
| 2015 | $1,847 | $26,660 | $5,330 | $21,330 |
Agents Affiliated with this Home
-
Anne Lanker Roberts

Seller's Agent in 2024
Anne Lanker Roberts
RETSY
(602) 803-1866
4 in this area
73 Total Sales
-
Babbi Gabel

Seller Co-Listing Agent in 2024
Babbi Gabel
RETSY
(602) 741-7750
6 in this area
141 Total Sales
-
Diane Rusnak

Buyer's Agent in 2024
Diane Rusnak
HomeSmart
(602) 881-7689
3 in this area
68 Total Sales
-
Corey Davis

Seller's Agent in 2022
Corey Davis
First Step Realty
(480) 227-9319
1 in this area
19 Total Sales
-
A
Buyer's Agent in 2022
Anne Lanker
Compass
-
Michael Williamson

Seller's Agent in 2020
Michael Williamson
Russ Lyon Sotheby's International Realty
(602) 703-3366
2 in this area
55 Total Sales
Map
Source: Arizona Regional Multiple Listing Service (ARMLS)
MLS Number: 6346799
APN: 217-12-771
- 18930 N 91st St
- 18932 N 89th Way
- 9127 E Siesta Ln
- 18653 N 93rd St
- 8965 E Maple Dr
- 8941 E Maple Dr
- 18558 N 92nd Place
- 9056 E Maple Dr
- 18577 N 92nd Place
- 18907 N 92nd Way
- 8910 E Topeka Dr
- 18562 N 94th St
- 9203 E Topeka Dr
- 18559 N 92nd Place
- 9282 E Desert View
- 18572 N 94th St
- 19275 N 88th Way
- 18283 N 93rd St
- 18908 N 94th Place Unit II
- 9236 E Canyon View Rd
