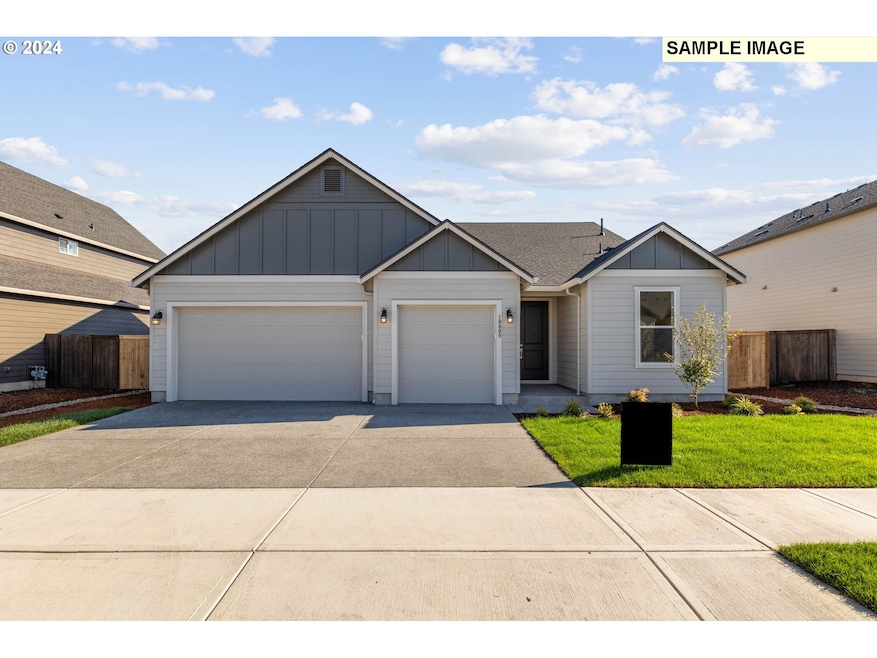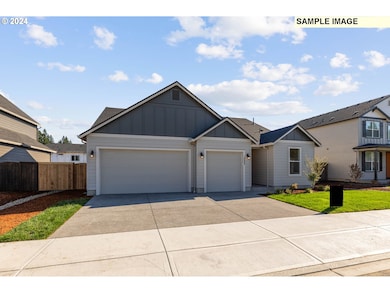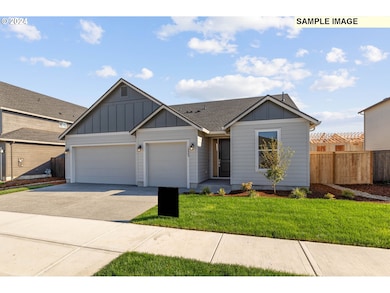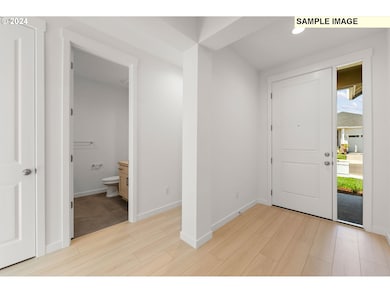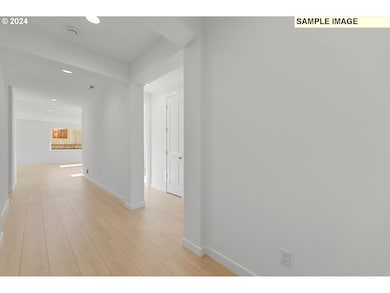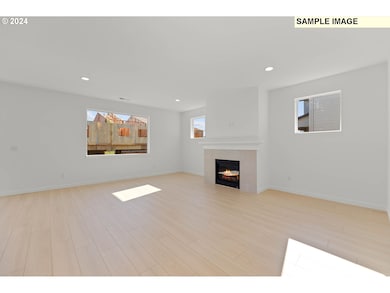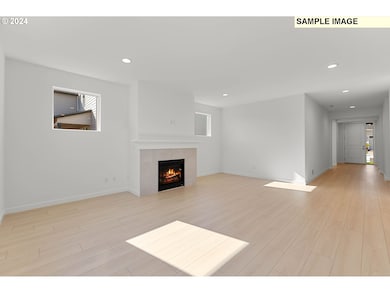18718 NE 41st Ave Unit LOT 413 Vancouver, WA 98686
Estimated payment $4,324/month
Highlights
- New Construction
- Traditional Architecture
- Private Yard
- View of Trees or Woods
- Quartz Countertops
- Covered Patio or Porch
About This Home
This one level home backs to greenspace and features 4 bedrooms, 2.5 bathrooms, and a 3-car garage. You will love the 9ft ceilings and 3 car garage. Standard features and upgrades include large island and pantry in kitchen, quartz countertops in kitchen and bathrooms, full height tile backsplash, alder cabinets, gas range cooking, A/C, forced air heating, beautiful trim work, spacious walk in closet in primary suite, front yard landscaping, covered back patio and sprinklers and fully fenced backyard yard! Photos are examples. Visit us at our model home, 4519 NE 183rd Street Vancouver WA 98686.
Home Details
Home Type
- Single Family
Year Built
- Built in 2025 | New Construction
Lot Details
- 6,969 Sq Ft Lot
- Level Lot
- Private Yard
HOA Fees
- $34 Monthly HOA Fees
Parking
- 3 Car Attached Garage
- Driveway
Home Design
- Proposed Property
- Traditional Architecture
- Pillar, Post or Pier Foundation
- Composition Roof
- Lap Siding
- Cement Siding
- Concrete Perimeter Foundation
Interior Spaces
- 2,001 Sq Ft Home
- 1-Story Property
- Gas Fireplace
- Triple Pane Windows
- Family Room
- Living Room
- Dining Room
- Views of Woods
- Crawl Space
Kitchen
- Built-In Oven
- Cooktop with Range Hood
- Microwave
- Plumbed For Ice Maker
- Dishwasher
- Stainless Steel Appliances
- ENERGY STAR Qualified Appliances
- Kitchen Island
- Quartz Countertops
- Tile Countertops
- Disposal
Flooring
- Wall to Wall Carpet
- Laminate
Bedrooms and Bathrooms
- 4 Bedrooms
Accessible Home Design
- Accessibility Features
- Level Entry For Accessibility
- Minimal Steps
Outdoor Features
- Covered Patio or Porch
Schools
- Daybreak Elementary And Middle School
- Prairie High School
Utilities
- Cooling Available
- 95% Forced Air Heating System
- Heat Pump System
- Fiber Optics Available
Listing and Financial Details
- Builder Warranty
- Home warranty included in the sale of the property
- Assessor Parcel Number New Construction
Community Details
Overview
- Rolling Rock Community Management Association, Phone Number (503) 330-2405
- Ramble Creek Subdivision
Additional Features
- Common Area
- Resident Manager or Management On Site
Map
Home Values in the Area
Average Home Value in this Area
Property History
| Date | Event | Price | List to Sale | Price per Sq Ft |
|---|---|---|---|---|
| 11/17/2025 11/17/25 | Pending | -- | -- | -- |
| 11/17/2025 11/17/25 | For Sale | $683,135 | -- | $341 / Sq Ft |
Source: Regional Multiple Listing Service (RMLS)
MLS Number: 263051270
- 11716 NE 42nd Ct
- 4405 NE 118th St
- 6401 NE 123rd St
- 4604 NE 119th St
- 11619 NE 36th Ct
- 11410 NE 47th Ct
- 4600 NE 114th St
- 3612 NE 113th St
- 16905 NE 38th Ave
- 16713 NE 38th Ave
- 16705 NE 38th Ave
- 16709 NE 38th Ave
- 11515 NE 33rd Ave
- 12604 NE 40th Ave
- 3616 NE 170th St
- 4111 NE 109th Cir
- Alderwood Plan at Pleasant Woods
- Pacific Plan at Pleasant Woods
- Baker Plan at Pleasant Woods
- Grandview Plan at Pleasant Woods
