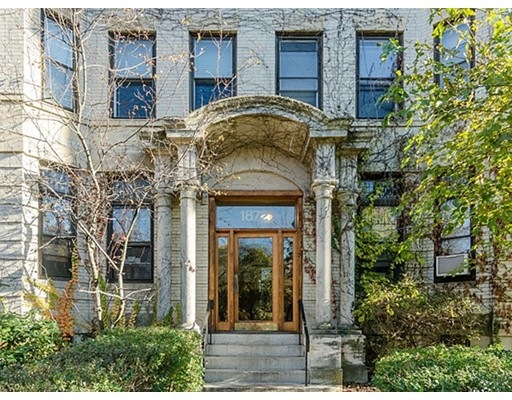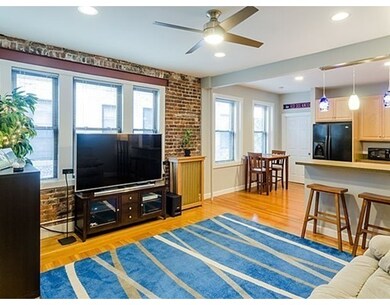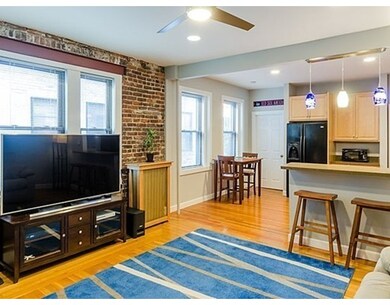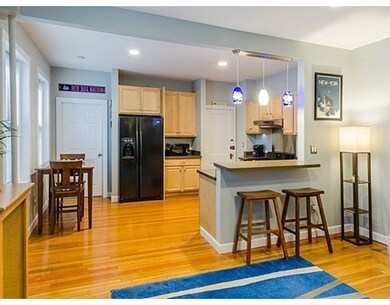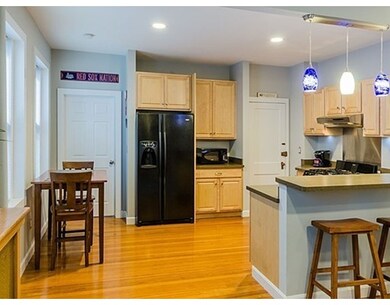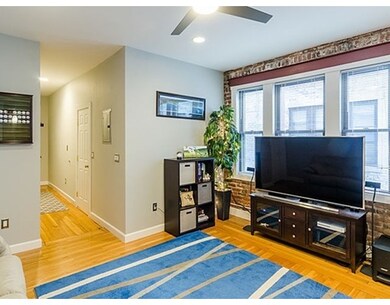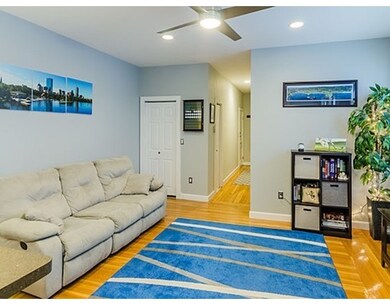
1872 Commonwealth Ave Unit 11 Brighton, MA 02135
Commonwealth NeighborhoodAbout This Home
As of December 2016Brookline style in a Brighton price point. Sophisticated third floor condo features exposed brick, hardwood floors, open layout, and many updates and improvements. Freshly painted, recessed lights, and ceiling fans. Enjoy morning coffee at the kitchen island. Modern pendant lights provide a pop of color in the eat-in kitchen which includes double sinks. Step out through the hallway to your back deck where you can entertain friends or relax with a book. Two closets in the main living area: one deep enough to store your skis easily with room for more. Great bedroom with a large closet equipped with custom shelving. Updated bath. This urban gem boasts a Commonwealth Avenue address with easy access to public transportation, colleges, universities, and many city amenities, shops, restaurants, cultural events, and green space. First showings at commuter open house Friday, November 11.
Property Details
Home Type
Condominium
Est. Annual Taxes
$5,028
Year Built
1940
Lot Details
0
Listing Details
- Unit Level: 3
- Unit Placement: Back
- Property Type: Condominium/Co-Op
- Lead Paint: Unknown
- Special Features: None
- Property Sub Type: Condos
- Year Built: 1940
Interior Features
- Appliances: Range, Disposal, Refrigerator
- Has Basement: Yes
- Number of Rooms: 3
- Amenities: Public Transportation, Shopping, Swimming Pool, Tennis Court, Park, Walk/Jog Trails, Medical Facility, Bike Path, T-Station, University
- Flooring: Hardwood
- Bathroom #1: First Floor
- Kitchen: Third Floor, 15X11
- Living Room: Third Floor, 31X15
- Master Bedroom: Third Floor, 11X11
- Master Bedroom Description: Ceiling Fan(s), Closet/Cabinets - Custom Built, Flooring - Hardwood, Recessed Lighting
- No Living Levels: 1
Exterior Features
- Roof: Rubber
- Construction: Brick, Stone/Concrete
- Exterior: Brick, Stone
- Exterior Unit Features: Covered Patio/Deck
Garage/Parking
- Parking Spaces: 0
Utilities
- Cooling: Individual
- Heating: Hot Water Radiators
- Utility Connections: for Gas Range
- Sewer: City/Town Sewer
- Water: City/Town Water
Condo/Co-op/Association
- Condominium Name: Chestnut Hill Park
- Association Fee Includes: Heat, Hot Water, Water, Sewer, Master Insurance, Laundry Facilities, Exterior Maintenance, Landscaping, Snow Removal, Refuse Removal
- Association Security: Intercom
- Management: Professional - Off Site
- Pets Allowed: Yes w/ Restrictions
- No Units: 123
- Unit Building: 11
Fee Information
- Fee Interval: Monthly
Lot Info
- Assessor Parcel Number: 2102333120
- Zoning: --
Ownership History
Purchase Details
Purchase Details
Home Financials for this Owner
Home Financials are based on the most recent Mortgage that was taken out on this home.Purchase Details
Home Financials for this Owner
Home Financials are based on the most recent Mortgage that was taken out on this home.Purchase Details
Similar Homes in Brighton, MA
Home Values in the Area
Average Home Value in this Area
Purchase History
| Date | Type | Sale Price | Title Company |
|---|---|---|---|
| Quit Claim Deed | -- | -- | |
| Deed | $284,000 | -- | |
| Deed | $68,000 | -- | |
| Deed | $78,343 | -- |
Mortgage History
| Date | Status | Loan Amount | Loan Type |
|---|---|---|---|
| Previous Owner | $213,000 | Adjustable Rate Mortgage/ARM | |
| Previous Owner | $51,000 | Purchase Money Mortgage |
Property History
| Date | Event | Price | Change | Sq Ft Price |
|---|---|---|---|---|
| 06/27/2023 06/27/23 | Rented | $2,400 | 0.0% | -- |
| 06/16/2023 06/16/23 | Under Contract | -- | -- | -- |
| 06/12/2023 06/12/23 | For Rent | $2,400 | +9.1% | -- |
| 06/02/2020 06/02/20 | Rented | $2,200 | 0.0% | -- |
| 05/20/2020 05/20/20 | For Rent | $2,200 | 0.0% | -- |
| 12/15/2016 12/15/16 | Sold | $358,000 | +3.8% | $573 / Sq Ft |
| 11/18/2016 11/18/16 | Pending | -- | -- | -- |
| 11/08/2016 11/08/16 | For Sale | $344,900 | +21.4% | $552 / Sq Ft |
| 06/20/2014 06/20/14 | Sold | $284,000 | 0.0% | $454 / Sq Ft |
| 05/01/2014 05/01/14 | Pending | -- | -- | -- |
| 05/01/2014 05/01/14 | Off Market | $284,000 | -- | -- |
| 04/29/2014 04/29/14 | For Sale | $284,000 | 0.0% | $454 / Sq Ft |
| 02/05/2013 02/05/13 | Rented | $1,450 | 0.0% | -- |
| 02/05/2013 02/05/13 | For Rent | $1,450 | -- | -- |
Tax History Compared to Growth
Tax History
| Year | Tax Paid | Tax Assessment Tax Assessment Total Assessment is a certain percentage of the fair market value that is determined by local assessors to be the total taxable value of land and additions on the property. | Land | Improvement |
|---|---|---|---|---|
| 2025 | $5,028 | $434,200 | $0 | $434,200 |
| 2024 | $4,535 | $416,100 | $0 | $416,100 |
| 2023 | $4,469 | $416,100 | $0 | $416,100 |
| 2022 | $4,271 | $392,600 | $0 | $392,600 |
| 2021 | $4,156 | $389,500 | $0 | $389,500 |
| 2020 | $3,793 | $359,200 | $0 | $359,200 |
| 2019 | $3,711 | $352,100 | $0 | $352,100 |
| 2018 | $3,450 | $329,200 | $0 | $329,200 |
| 2017 | $3,228 | $304,800 | $0 | $304,800 |
| 2016 | $2,867 | $260,600 | $0 | $260,600 |
| 2015 | $2,685 | $221,700 | $0 | $221,700 |
| 2014 | $2,535 | $201,500 | $0 | $201,500 |
Agents Affiliated with this Home
-
Chris Kostopoulos

Seller's Agent in 2023
Chris Kostopoulos
Keller Williams Realty
(617) 751-4111
1 in this area
337 Total Sales
-
Cayla Reddington
C
Seller Co-Listing Agent in 2023
Cayla Reddington
Keller Williams Realty
(603) 988-2150
2 Total Sales
-
John Hollis

Buyer's Agent in 2023
John Hollis
Amo Realty - Boston City Properties
(401) 474-3401
1 in this area
30 Total Sales
-
Nicole Kaltsunas
N
Seller Co-Listing Agent in 2020
Nicole Kaltsunas
Keller Williams Realty
(617) 645-8678
4 Total Sales
-
Janet Porcaro

Seller's Agent in 2016
Janet Porcaro
Keller Williams Realty
(617) 797-9497
16 Total Sales
-
T
Seller's Agent in 2014
Travis Barfield
Coldwell Banker Realty - Boston
Map
Source: MLS Property Information Network (MLS PIN)
MLS Number: 72091074
APN: BRIG-000000-000021-002333-000120
- 9 Braemore Rd Unit 6
- 137 Englewood Ave Unit 5
- 26 Chiswick Rd Unit 6
- 26 Chiswick Rd Unit 13
- 26 Chiswick Rd Unit 1
- 110 Strathmore Rd Unit 201
- 84 Strathmore Rd Unit 7
- 6 Sutherland Rd Unit 53
- 374 Chestnut Hill Ave Unit 24
- 44 Orkney Rd Unit 3
- 72 Strathmore Rd Unit 10B
- 70 Strathmore Rd Unit 7A
- 31 Orkney Rd Unit 54
- 32 Sidlaw Rd Unit 14
- 7 Lothian Rd Unit 8
- 65 Strathmore Rd Unit 42
- 247 Chestnut Hill Ave Unit 31
- 120 Sutherland Rd Unit 7
- 2400 Beacon St Unit 406
- 2400 Beacon St Unit 203
