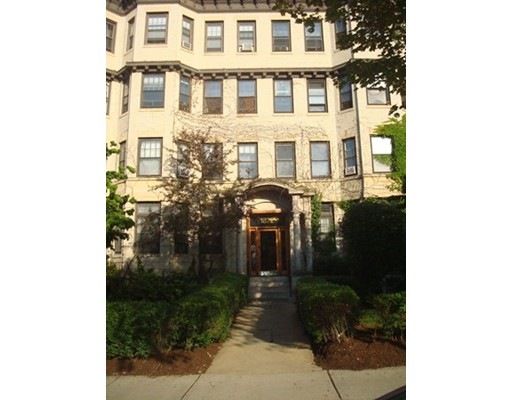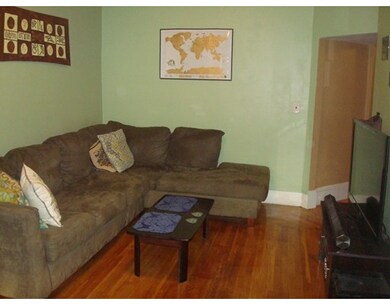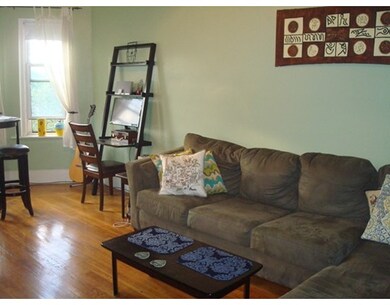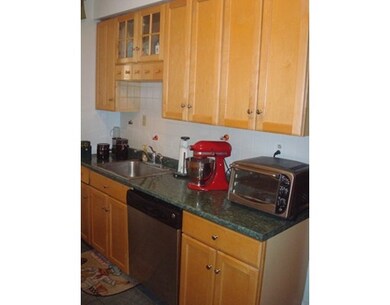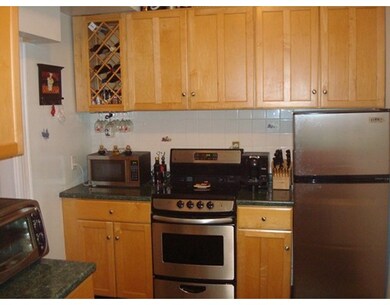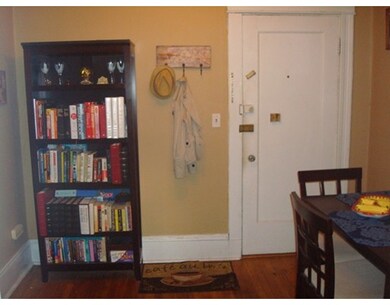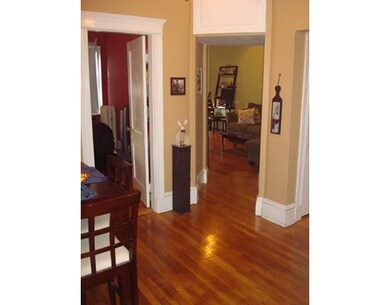
1872 Commonwealth Ave Unit 12 Brighton, MA 02135
Commonwealth NeighborhoodAbout This Home
As of August 2015Come see a lovely 1 bedroom in the heart of Cleveland Circle, near the Brookline border. Features a large sun filled living room, spacious bedroom, updated eat in kitchen with recently updated stainless steel appliances including a full sized dishwasher, a renovated bathroom, lots of closet space, gleaming hardwood floors and high ceilings. Close to Boston College. Steps to B, C and D line trains. Enjoy walking around the beautiful reservoir and being able to walk to restaurants and shops.
Property Details
Home Type
Condominium
Est. Annual Taxes
$4,300
Year Built
1940
Lot Details
0
Listing Details
- Unit Level: 4
- Unit Placement: Top/Penthouse, Middle
- Other Agent: 1.00
- Special Features: None
- Property Sub Type: Condos
- Year Built: 1940
Interior Features
- Appliances: Range, Dishwasher, Disposal, Refrigerator
- Has Basement: No
- Number of Rooms: 3
- Amenities: Public Transportation, Shopping, Swimming Pool, Tennis Court, Park, Walk/Jog Trails, Laundromat, T-Station, University
- Flooring: Hardwood
- Kitchen: First Floor
- Living Room: First Floor
- Master Bedroom: First Floor
- Master Bedroom Description: Flooring - Hardwood
Exterior Features
- Roof: Rubber
- Construction: Brick, Stone/Concrete
- Exterior: Brick
- Exterior Unit Features: Patio
Garage/Parking
- Parking: On Street Permit
- Parking Spaces: 0
Utilities
- Cooling: Window AC
- Heating: Hot Water Radiators
- Heat Zones: 1
- Hot Water: Oil
- Utility Connections: for Electric Range
Condo/Co-op/Association
- Condominium Name: Chestnut Hill Park Condominiums
- Association Fee Includes: Heat, Hot Water, Water, Sewer, Master Insurance, Security, Exterior Maintenance, Landscaping, Snow Removal, Refuse Removal
- Association Pool: No
- Association Security: Fenced, Intercom
- Management: Professional - Off Site
- Pets Allowed: Yes
- No Units: 123
- Unit Building: 12A
Lot Info
- Assessor Parcel Number: W:21 P:02333 S:124
Similar Homes in the area
Home Values in the Area
Average Home Value in this Area
Property History
| Date | Event | Price | Change | Sq Ft Price |
|---|---|---|---|---|
| 01/09/2017 01/09/17 | Rented | $1,900 | 0.0% | -- |
| 12/12/2016 12/12/16 | Under Contract | -- | -- | -- |
| 11/22/2016 11/22/16 | Price Changed | $1,900 | -2.6% | $3 / Sq Ft |
| 11/01/2016 11/01/16 | For Rent | $1,950 | 0.0% | -- |
| 08/28/2015 08/28/15 | Sold | $300,000 | 0.0% | $462 / Sq Ft |
| 07/21/2015 07/21/15 | Pending | -- | -- | -- |
| 07/10/2015 07/10/15 | Off Market | $300,000 | -- | -- |
| 06/24/2015 06/24/15 | For Sale | $309,000 | -- | $475 / Sq Ft |
Tax History Compared to Growth
Tax History
| Year | Tax Paid | Tax Assessment Tax Assessment Total Assessment is a certain percentage of the fair market value that is determined by local assessors to be the total taxable value of land and additions on the property. | Land | Improvement |
|---|---|---|---|---|
| 2025 | $4,300 | $371,300 | $0 | $371,300 |
| 2024 | $4,147 | $380,500 | $0 | $380,500 |
| 2023 | $4,087 | $380,500 | $0 | $380,500 |
| 2022 | $3,906 | $359,000 | $0 | $359,000 |
| 2021 | $3,797 | $355,900 | $0 | $355,900 |
| 2020 | $3,333 | $315,600 | $0 | $315,600 |
| 2019 | $3,261 | $309,400 | $0 | $309,400 |
| 2018 | $3,031 | $289,200 | $0 | $289,200 |
| 2017 | $2,836 | $267,800 | $0 | $267,800 |
| 2016 | $2,495 | $226,800 | $0 | $226,800 |
| 2015 | $2,453 | $202,600 | $0 | $202,600 |
| 2014 | $2,316 | $184,100 | $0 | $184,100 |
Agents Affiliated with this Home
-
Christie Fusco
C
Seller's Agent in 2017
Christie Fusco
Century 21 Cityside
(774) 420-2207
1 Total Sale
-
ellen mulder

Buyer's Agent in 2017
ellen mulder
Amo Realty - Boston City Properties
(484) 678-3402
32 Total Sales
-
Jonathan Fletcher
J
Seller's Agent in 2015
Jonathan Fletcher
Jon Fletcher RE
(443) 926-1682
4 Total Sales
-
Charlie King

Buyer's Agent in 2015
Charlie King
Real Broker MA, LLC
(617) 549-8542
20 Total Sales
Map
Source: MLS Property Information Network (MLS PIN)
MLS Number: 71863562
APN: BRIG-000000-000021-002333-000122
- 9 Braemore Rd Unit 6
- 137 Englewood Ave Unit 5
- 26 Chiswick Rd Unit 6
- 26 Chiswick Rd Unit 13
- 26 Chiswick Rd Unit 1
- 110 Strathmore Rd Unit 201
- 84 Strathmore Rd Unit 7
- 6 Sutherland Rd Unit 53
- 374 Chestnut Hill Ave Unit 24
- 44 Orkney Rd Unit 3
- 72 Strathmore Rd Unit 10B
- 70 Strathmore Rd Unit 7A
- 31 Orkney Rd Unit 54
- 32 Sidlaw Rd Unit 14
- 7 Lothian Rd Unit 8
- 65 Strathmore Rd Unit 42
- 247 Chestnut Hill Ave Unit 31
- 120 Sutherland Rd Unit 7
- 2400 Beacon St Unit 406
- 2400 Beacon St Unit 203
