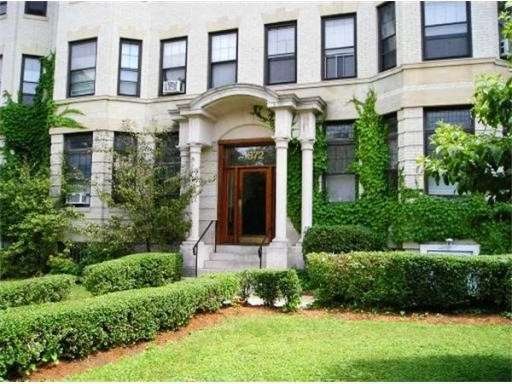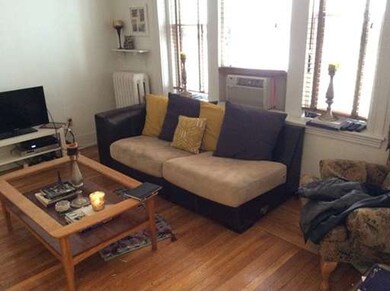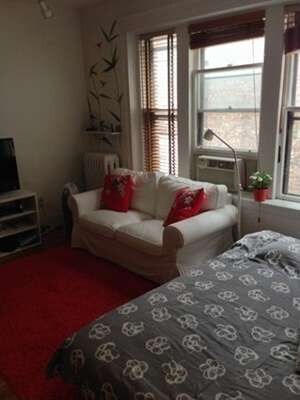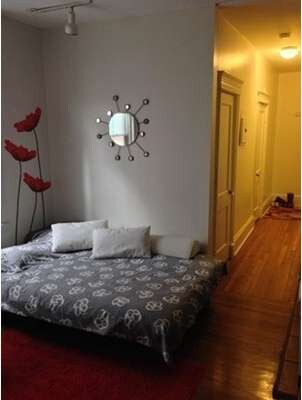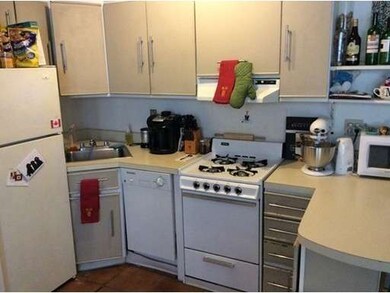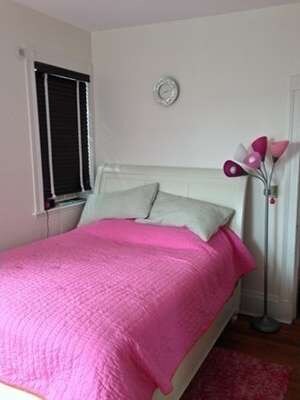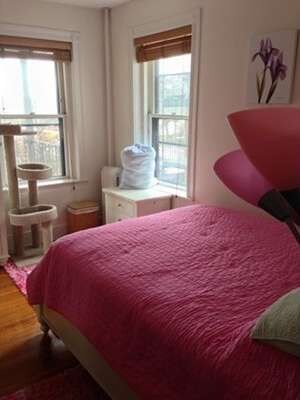
1872 Commonwealth Ave Unit 8 Brighton, MA 02135
Commonwealth NeighborhoodAbout This Home
As of May 2015ONE BEDROOM IN CLEVELAND CIRCLE. CLOSE TO BOSTON COLLEGE & 3 GREEN LINE TRAINS( B, C AND D LINES) THIS 2ND FLOOR UNIT HAS AN OPEN LAYOUT, HARDWOOD FLOORS, HIGH CEILINGS, & LARGE LIVING ROOM. THERE IS AN OFFICE / DEN WITH WINDOW & CLOSET THAT HAS BEEN USED AS A GUEST BEDROOM. A SEMI-MODERN EAT-IN KITCHEN WITH A DISHWASHER AND GAS RANGE. A SEMI PRIVATE ENCLOSED PATIO ADDS TO THE ENJOYMENT. THERE ARE LAUNDRY FACILITIES, A BACK YARD WITH A DOG WALKING AREA, CHAIRS, TABLES, OUTDOOR GRILL, & BIKE RACKS. THE BUILDING IS PROFESSIONALLY MANAGED. THE CHESTNUT HILL RESERVOIR IS ONE BLOCK AWAY FOR SUNNING, RECREATION & RELAXING. RESTAURANTS AND SHOPS GALORE AND ALL THAT CLEVELAND CIRCLE HAS TO OFFER.
Last Agent to Sell the Property
Fern Hammer
Compass License #449589357 Listed on: 03/05/2015
Property Details
Home Type
Condominium
Est. Annual Taxes
$4,184
Year Built
1940
Lot Details
0
Listing Details
- Unit Level: 2
- Unit Placement: Middle, Back
- Special Features: None
- Property Sub Type: Condos
- Year Built: 1940
Interior Features
- Has Basement: No
- Number of Rooms: 3
- Amenities: Public Transportation, Shopping, Swimming Pool, Tennis Court, Park, Walk/Jog Trails, Golf Course, Medical Facility, Laundromat, Bike Path, House of Worship, Private School, Public School, T-Station, University
- Flooring: Hardwood
- Kitchen: First Floor
- Laundry Room: Basement
- Living Room: First Floor
- Master Bedroom: First Floor
- Master Bedroom Description: Closet
- Dining Room: First Floor
Exterior Features
- Construction: Brick
- Exterior: Brick
- Exterior Unit Features: Deck, Covered Patio/Deck
Garage/Parking
- Parking: On Street Permit
- Parking Spaces: 0
Utilities
- Utility Connections: for Gas Range
Condo/Co-op/Association
- Condominium Name: Chestnut Hill Park Condominiums
- Association Fee Includes: Heat, Hot Water, Water, Sewer, Master Insurance
- Association Pool: No
- Management: Professional - Off Site
- Pets Allowed: Yes w/ Restrictions
- No Units: 123
- Unit Building: 8
Ownership History
Purchase Details
Home Financials for this Owner
Home Financials are based on the most recent Mortgage that was taken out on this home.Purchase Details
Home Financials for this Owner
Home Financials are based on the most recent Mortgage that was taken out on this home.Purchase Details
Home Financials for this Owner
Home Financials are based on the most recent Mortgage that was taken out on this home.Purchase Details
Home Financials for this Owner
Home Financials are based on the most recent Mortgage that was taken out on this home.Similar Homes in Brighton, MA
Home Values in the Area
Average Home Value in this Area
Purchase History
| Date | Type | Sale Price | Title Company |
|---|---|---|---|
| Warranty Deed | -- | -- | |
| Not Resolvable | $330,000 | -- | |
| Warranty Deed | $272,500 | -- | |
| Warranty Deed | $200,000 | -- |
Mortgage History
| Date | Status | Loan Amount | Loan Type |
|---|---|---|---|
| Open | $225,000 | Adjustable Rate Mortgage/ARM | |
| Closed | $247,500 | New Conventional | |
| Previous Owner | $223,525 | No Value Available | |
| Previous Owner | $219,000 | No Value Available | |
| Previous Owner | $27,250 | Purchase Money Mortgage | |
| Previous Owner | $218,000 | No Value Available | |
| Previous Owner | $23,000 | No Value Available | |
| Previous Owner | $195,500 | Purchase Money Mortgage |
Property History
| Date | Event | Price | Change | Sq Ft Price |
|---|---|---|---|---|
| 06/30/2016 06/30/16 | Rented | $2,150 | 0.0% | -- |
| 06/23/2016 06/23/16 | Under Contract | -- | -- | -- |
| 06/09/2016 06/09/16 | For Rent | $2,150 | +2.4% | -- |
| 07/08/2015 07/08/15 | Rented | $2,100 | 0.0% | -- |
| 06/08/2015 06/08/15 | Under Contract | -- | -- | -- |
| 06/05/2015 06/05/15 | For Rent | $2,100 | 0.0% | -- |
| 05/07/2015 05/07/15 | Sold | $330,000 | 0.0% | $532 / Sq Ft |
| 03/23/2015 03/23/15 | Pending | -- | -- | -- |
| 03/10/2015 03/10/15 | Off Market | $330,000 | -- | -- |
| 03/05/2015 03/05/15 | For Sale | $310,000 | 0.0% | $500 / Sq Ft |
| 07/01/2014 07/01/14 | Rented | $2,050 | 0.0% | -- |
| 06/01/2014 06/01/14 | Under Contract | -- | -- | -- |
| 04/13/2014 04/13/14 | For Rent | $2,050 | -- | -- |
Tax History Compared to Growth
Tax History
| Year | Tax Paid | Tax Assessment Tax Assessment Total Assessment is a certain percentage of the fair market value that is determined by local assessors to be the total taxable value of land and additions on the property. | Land | Improvement |
|---|---|---|---|---|
| 2025 | $4,184 | $361,300 | $0 | $361,300 |
| 2024 | $4,142 | $380,000 | $0 | $380,000 |
| 2023 | $4,081 | $380,000 | $0 | $380,000 |
| 2022 | $3,900 | $358,500 | $0 | $358,500 |
| 2021 | $3,792 | $355,400 | $0 | $355,400 |
| 2020 | $3,333 | $315,600 | $0 | $315,600 |
| 2019 | $3,261 | $309,400 | $0 | $309,400 |
| 2018 | $3,031 | $289,200 | $0 | $289,200 |
| 2017 | $2,836 | $267,800 | $0 | $267,800 |
| 2016 | $2,495 | $226,800 | $0 | $226,800 |
| 2015 | $2,426 | $200,300 | $0 | $200,300 |
| 2014 | -- | $182,000 | $0 | $182,000 |
Agents Affiliated with this Home
-
Susan Mammola

Seller's Agent in 2016
Susan Mammola
Coldwell Banker Realty - Newton
5 Total Sales
-
F
Seller's Agent in 2015
Fern Hammer
Compass
-
Candice Macoul

Buyer's Agent in 2015
Candice Macoul
Luxury Living Real Estate
(617) 877-1998
1 in this area
21 Total Sales
-
Nick Reynolds

Buyer's Agent in 2014
Nick Reynolds
Longwood Residential, LLC
(617) 733-8594
1 in this area
47 Total Sales
Map
Source: MLS Property Information Network (MLS PIN)
MLS Number: 71797806
APN: BRIG-000000-000021-002333-000114
- 9 Braemore Rd Unit 6
- 137 Englewood Ave Unit 5
- 26 Chiswick Rd Unit 6
- 26 Chiswick Rd Unit 13
- 26 Chiswick Rd Unit 1
- 110 Strathmore Rd Unit 201
- 84 Strathmore Rd Unit 7
- 6 Sutherland Rd Unit 53
- 374 Chestnut Hill Ave Unit 24
- 44 Orkney Rd Unit 3
- 72 Strathmore Rd Unit 10B
- 70 Strathmore Rd Unit 7A
- 31 Orkney Rd Unit 54
- 32 Sidlaw Rd Unit 14
- 7 Lothian Rd Unit 8
- 247 Chestnut Hill Ave Unit 31
- 120 Sutherland Rd Unit 7
- 110 Lanark Rd Unit A
- 2400 Beacon St Unit 406
- 2400 Beacon St Unit 203
