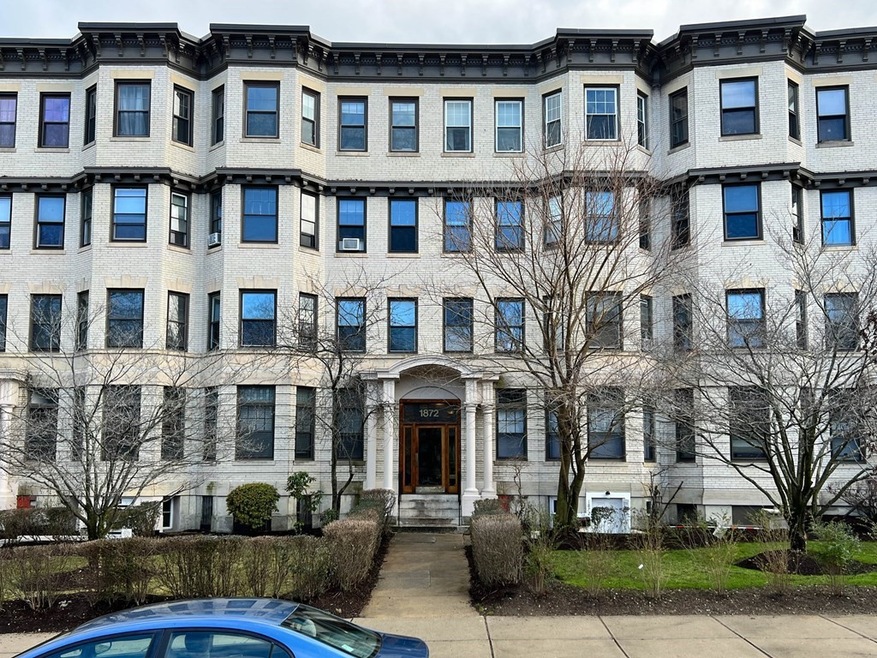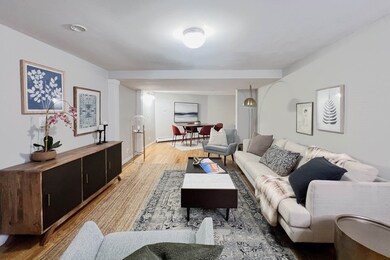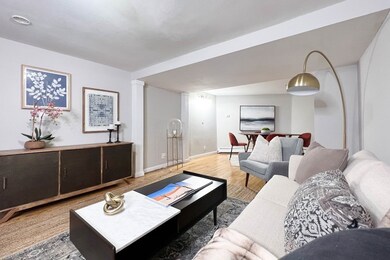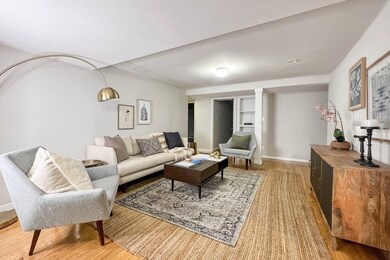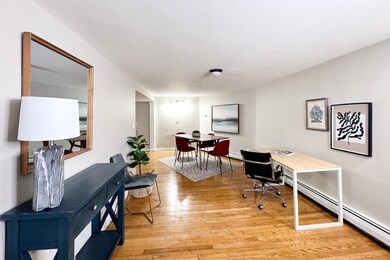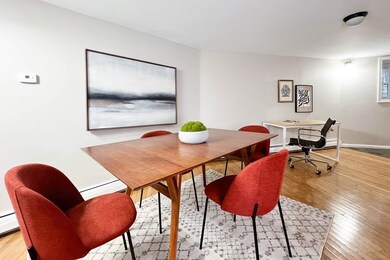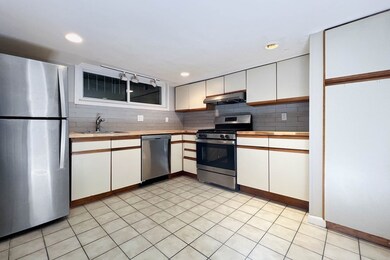
1872 Commonwealth Ave Unit A Brighton, MA 02135
Commonwealth NeighborhoodHighlights
- Medical Services
- 1-minute walk to Chestnut Hill Avenue Station
- Wood Flooring
- Property is near public transit
- Rowhouse Architecture
- 3-minute walk to Shubow Park
About This Home
As of March 2023This is the deal you are looking for! Wonderful 2 bedroom / 2 bathroom, with private storage, laundry in unit and over 1100 Sq. ft. This condo has consistent & solid rental history, low condo fee and prime location to Boston College, 1/3 of a mile to all 3 Greenline Trains and a host of restaurants, parks, supermarkets and all the city has to offer. Lovely hardwood floors, laundry in unit, updated appliances and countertops. Great closet space and direct walk in access to unit from street.
Property Details
Home Type
- Condominium
Est. Annual Taxes
- $4,739
Year Built
- Built in 1940
Lot Details
- Near Conservation Area
HOA Fees
- $358 Monthly HOA Fees
Home Design
- Rowhouse Architecture
- Brick Exterior Construction
- Rubber Roof
- Stone
Interior Spaces
- 1,165 Sq Ft Home
- 1-Story Property
- Wood Flooring
- Intercom
Kitchen
- Range<<rangeHoodToken>>
- <<microwave>>
- Dishwasher
- Disposal
Bedrooms and Bathrooms
- 2 Bedrooms
- 2 Full Bathrooms
Laundry
- Laundry in unit
- Dryer
- Washer
Location
- Property is near public transit
- Property is near schools
Utilities
- No Cooling
- 1 Heating Zone
- Baseboard Heating
- Hot Water Heating System
- 60 Amp Service
- Natural Gas Connected
Listing and Financial Details
- Assessor Parcel Number W:21 P:02333 S:098,1217238
Community Details
Overview
- Association fees include heat, water, sewer, insurance, maintenance structure, ground maintenance, snow removal
- 123 Units
- Low-Rise Condominium
- Chestnut Hill Park Condos Community
Amenities
- Medical Services
- Shops
- Coin Laundry
Recreation
- Tennis Courts
- Community Pool
- Park
- Jogging Path
- Bike Trail
Pet Policy
- Call for details about the types of pets allowed
Ownership History
Purchase Details
Home Financials for this Owner
Home Financials are based on the most recent Mortgage that was taken out on this home.Purchase Details
Home Financials for this Owner
Home Financials are based on the most recent Mortgage that was taken out on this home.Purchase Details
Home Financials for this Owner
Home Financials are based on the most recent Mortgage that was taken out on this home.Purchase Details
Purchase Details
Similar Homes in Brighton, MA
Home Values in the Area
Average Home Value in this Area
Purchase History
| Date | Type | Sale Price | Title Company |
|---|---|---|---|
| Condominium Deed | $430,000 | None Available | |
| Warranty Deed | $258,000 | -- | |
| Warranty Deed | $183,000 | -- | |
| Warranty Deed | $122,000 | -- | |
| Warranty Deed | $129,500 | -- |
Mortgage History
| Date | Status | Loan Amount | Loan Type |
|---|---|---|---|
| Previous Owner | $57,217 | No Value Available | |
| Previous Owner | $206,400 | No Value Available | |
| Previous Owner | $206,400 | Purchase Money Mortgage | |
| Previous Owner | $154,000 | No Value Available | |
| Previous Owner | $146,400 | Purchase Money Mortgage |
Property History
| Date | Event | Price | Change | Sq Ft Price |
|---|---|---|---|---|
| 06/27/2025 06/27/25 | Rented | $2,700 | 0.0% | -- |
| 06/06/2025 06/06/25 | Under Contract | -- | -- | -- |
| 05/29/2025 05/29/25 | For Rent | $2,700 | -30.8% | -- |
| 05/07/2025 05/07/25 | Price Changed | $3,900 | -7.1% | $0 / Sq Ft |
| 04/10/2025 04/10/25 | Price Changed | $4,200 | -6.7% | $0 / Sq Ft |
| 02/04/2025 02/04/25 | For Rent | $4,500 | +73.1% | -- |
| 08/13/2024 08/13/24 | Rented | $2,600 | 0.0% | -- |
| 08/01/2024 08/01/24 | Under Contract | -- | -- | -- |
| 07/24/2024 07/24/24 | For Rent | $2,600 | 0.0% | -- |
| 06/23/2023 06/23/23 | Rented | $2,600 | 0.0% | -- |
| 06/20/2023 06/20/23 | Under Contract | -- | -- | -- |
| 05/29/2023 05/29/23 | Price Changed | $2,600 | -7.1% | $2 / Sq Ft |
| 05/11/2023 05/11/23 | Price Changed | $2,800 | -6.7% | $2 / Sq Ft |
| 04/18/2023 04/18/23 | For Rent | $3,000 | 0.0% | -- |
| 03/16/2023 03/16/23 | Sold | $430,000 | +13.5% | $369 / Sq Ft |
| 02/07/2023 02/07/23 | Pending | -- | -- | -- |
| 02/01/2023 02/01/23 | For Sale | $379,000 | 0.0% | $325 / Sq Ft |
| 08/20/2017 08/20/17 | Rented | $1,900 | 0.0% | -- |
| 07/30/2017 07/30/17 | Price Changed | $1,900 | -2.6% | $0 / Sq Ft |
| 07/17/2017 07/17/17 | Price Changed | $1,950 | -2.5% | $0 / Sq Ft |
| 07/06/2017 07/06/17 | Price Changed | $2,000 | -4.8% | $0 / Sq Ft |
| 06/08/2017 06/08/17 | For Rent | $2,100 | -- | -- |
Tax History Compared to Growth
Tax History
| Year | Tax Paid | Tax Assessment Tax Assessment Total Assessment is a certain percentage of the fair market value that is determined by local assessors to be the total taxable value of land and additions on the property. | Land | Improvement |
|---|---|---|---|---|
| 2025 | $4,816 | $415,900 | $0 | $415,900 |
| 2024 | $4,648 | $426,400 | $0 | $426,400 |
| 2023 | $4,960 | $461,800 | $0 | $461,800 |
| 2022 | $4,739 | $435,600 | $0 | $435,600 |
| 2021 | $4,586 | $429,800 | $0 | $429,800 |
| 2020 | $4,162 | $394,100 | $0 | $394,100 |
| 2019 | $4,074 | $386,500 | $0 | $386,500 |
| 2018 | $3,786 | $361,300 | $0 | $361,300 |
| 2017 | $3,543 | $334,600 | $0 | $334,600 |
| 2016 | $2,985 | $271,400 | $0 | $271,400 |
| 2015 | $3,249 | $268,300 | $0 | $268,300 |
| 2014 | $3,067 | $243,800 | $0 | $243,800 |
Agents Affiliated with this Home
-
Derrick Truong

Seller's Agent in 2025
Derrick Truong
Central Real Estate
(617) 372-1865
2 in this area
23 Total Sales
-
Alexander Burton
A
Buyer's Agent in 2025
Alexander Burton
Urban Crest LLC
-
Arthur Deych

Seller's Agent in 2023
Arthur Deych
Block Realty
(617) 869-4907
6 in this area
167 Total Sales
-
John McDonough
J
Seller Co-Listing Agent in 2023
John McDonough
Block Realty
(617) 763-0335
2 in this area
31 Total Sales
-
Daniel Bedjanov
D
Buyer's Agent in 2023
Daniel Bedjanov
Red Tree Real Estate
4 Total Sales
-
S
Seller's Agent in 2017
Sam Pirrello
Centre Realty Group
Map
Source: MLS Property Information Network (MLS PIN)
MLS Number: 73075225
APN: BRIG-000000-000021-002333-000098
- 9 Braemore Rd Unit 6
- 137 Englewood Ave Unit 5
- 110 Strathmore Rd Unit 201
- 26 Chiswick Rd Unit 6
- 26 Chiswick Rd Unit 13
- 26 Chiswick Rd Unit 1
- 6 Sutherland Rd Unit 53
- 374 Chestnut Hill Ave Unit 24
- 84 Strathmore Rd Unit 7
- 44 Orkney Rd Unit 3
- 247 Chestnut Hill Ave Unit 31
- 32 Sidlaw Rd Unit 14
- 7 Lothian Rd Unit 8
- 72 Strathmore Rd Unit 10B
- 31 Orkney Rd Unit 54
- 70 Strathmore Rd Unit 7A
- 65 Strathmore Rd Unit 42
- 2400 Beacon St Unit 406
- 2400 Beacon St Unit 203
- 19 South St Unit 11
