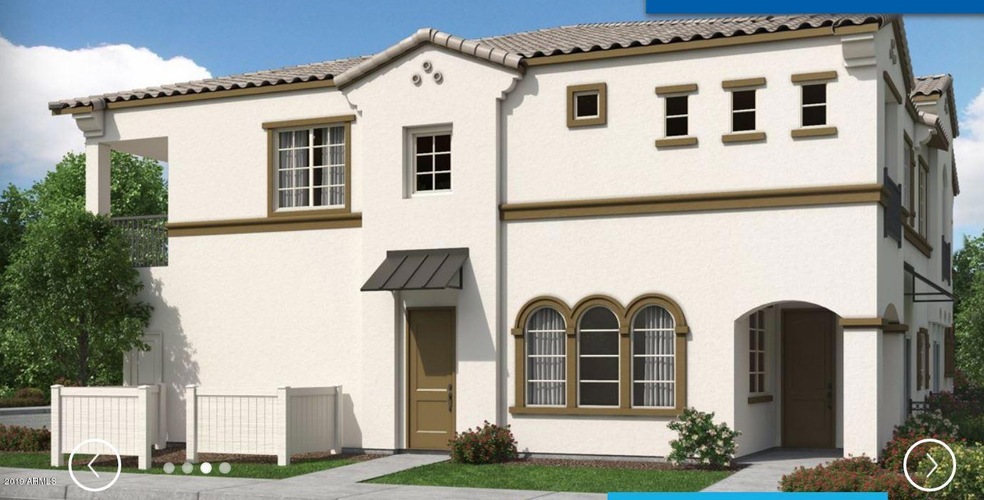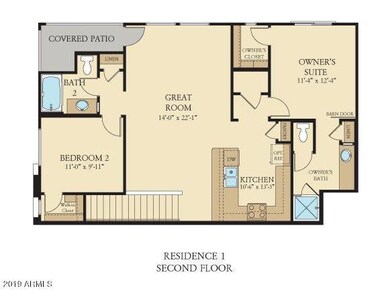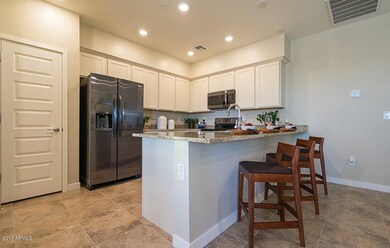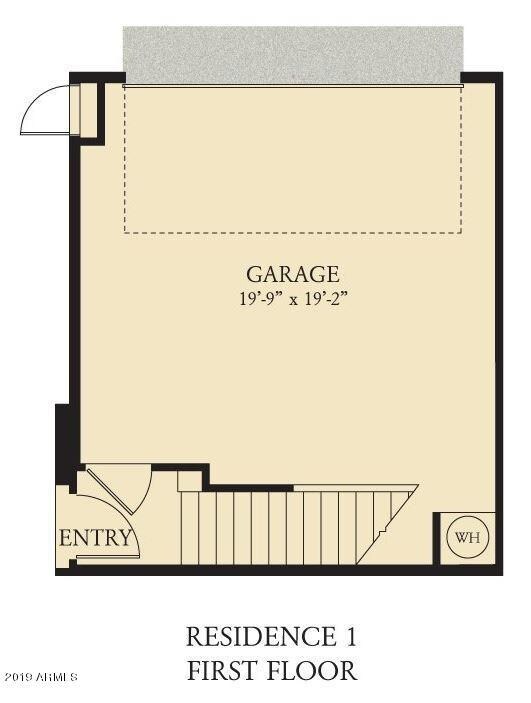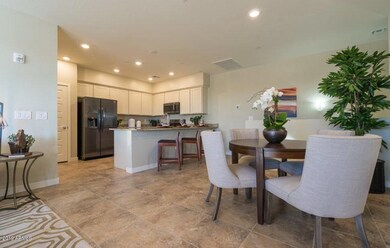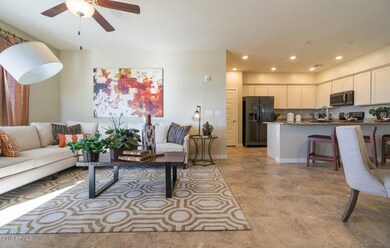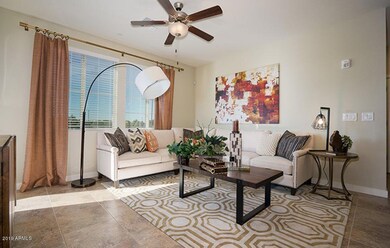
1872 E Bridgeport Pkwy Unit 101 Gilbert, AZ 85295
San Tan Village NeighborhoodHighlights
- Heated Spa
- Gated Community
- End Unit
- Spectrum Elementary School Rated A
- Spanish Architecture
- Granite Countertops
About This Home
As of February 2022Our last Residence 3 for Sale!
.
**Please note that the tile and carpet have been upgraded to a Super Luxury Package 3. This home features white maple cabinets with quartz counter tops in the kitchen.
Annecy is a gated new home community next to San Tan Mall offering beautiful condominiums for sale in Gilbert. Experience modern design details with open-concept layouts for entertaining, upscale kitchens, and outdoor living spaces. Annecy residents enjoy a vibrant environment filled with desirable amenities including multiple pools, hot tubs and pool houses, basketball court and playgrounds, luscious landscaping throughout with ponds and docks and much more. Find your dream home in Gilbert and start living the good life!
Last Agent to Sell the Property
Lennar Sales Corp License #BR528037000 Listed on: 12/14/2019

Co-Listed By
Catherine Renshaw
Lennar Sales Corp License #SA555414000
Townhouse Details
Home Type
- Townhome
Est. Annual Taxes
- $242
Year Built
- Built in 2019
Lot Details
- 506 Sq Ft Lot
- Desert faces the front of the property
- End Unit
- Wrought Iron Fence
HOA Fees
- $42 Monthly HOA Fees
Parking
- 2 Car Direct Access Garage
- Garage Door Opener
Home Design
- Spanish Architecture
- Wood Frame Construction
- Tile Roof
- Stucco
Interior Spaces
- 1,465 Sq Ft Home
- 2-Story Property
- Ceiling height of 9 feet or more
- Double Pane Windows
- Low Emissivity Windows
- Vinyl Clad Windows
- Smart Home
Kitchen
- Eat-In Kitchen
- Breakfast Bar
- Built-In Microwave
- Dishwasher
- Kitchen Island
- Granite Countertops
Flooring
- Carpet
- Tile
Bedrooms and Bathrooms
- 3 Bedrooms
- Walk-In Closet
- Primary Bathroom is a Full Bathroom
- 2.5 Bathrooms
Laundry
- Laundry on upper level
- 220 Volts In Laundry
- Electric Dryer Hookup
Outdoor Features
- Heated Spa
- Patio
Schools
- Spectrum Elementary School
- South Valley Jr. High Middle School
- Campo Verde High School
Utilities
- Refrigerated Cooling System
- Heating Available
Listing and Financial Details
- Tax Lot 374
- Assessor Parcel Number 313-27-506
Community Details
Overview
- Aam Llc Association
- Val Vista Associatio Association
- Built by LENNAR
- Annecy Subdivision, Residence 3 Floorplan
Recreation
- Community Playground
- Heated Community Pool
- Community Spa
- Bike Trail
Security
- Gated Community
- Fire Sprinkler System
Ownership History
Purchase Details
Home Financials for this Owner
Home Financials are based on the most recent Mortgage that was taken out on this home.Purchase Details
Home Financials for this Owner
Home Financials are based on the most recent Mortgage that was taken out on this home.Similar Homes in the area
Home Values in the Area
Average Home Value in this Area
Purchase History
| Date | Type | Sale Price | Title Company |
|---|---|---|---|
| Warranty Deed | $450,000 | American Title Services | |
| Special Warranty Deed | $298,990 | Calatlantic Title Inc |
Mortgage History
| Date | Status | Loan Amount | Loan Type |
|---|---|---|---|
| Open | $360,000 | New Conventional | |
| Previous Owner | $11,601 | Second Mortgage Made To Cover Down Payment | |
| Previous Owner | $290,020 | New Conventional |
Property History
| Date | Event | Price | Change | Sq Ft Price |
|---|---|---|---|---|
| 02/01/2022 02/01/22 | Sold | $450,000 | +2.3% | $302 / Sq Ft |
| 01/16/2022 01/16/22 | Pending | -- | -- | -- |
| 01/08/2022 01/08/22 | For Sale | $440,000 | +47.2% | $295 / Sq Ft |
| 01/17/2020 01/17/20 | Sold | $298,990 | 0.0% | $204 / Sq Ft |
| 12/28/2019 12/28/19 | Pending | -- | -- | -- |
| 12/13/2019 12/13/19 | For Sale | $298,990 | -- | $204 / Sq Ft |
Tax History Compared to Growth
Tax History
| Year | Tax Paid | Tax Assessment Tax Assessment Total Assessment is a certain percentage of the fair market value that is determined by local assessors to be the total taxable value of land and additions on the property. | Land | Improvement |
|---|---|---|---|---|
| 2025 | $1,724 | $19,693 | -- | -- |
| 2024 | $1,437 | $18,755 | -- | -- |
| 2023 | $1,437 | $31,520 | $6,300 | $25,220 |
| 2022 | $1,394 | $25,710 | $5,140 | $20,570 |
| 2021 | $1,472 | $23,480 | $4,690 | $18,790 |
| 2020 | $260 | $3,735 | $3,735 | $0 |
| 2019 | $242 | $3,630 | $3,630 | $0 |
Agents Affiliated with this Home
-
Kristi Isais

Seller's Agent in 2022
Kristi Isais
Signature Premier Realty LLC
(602) 730-0477
1 in this area
42 Total Sales
-
Shannon Proffer

Buyer's Agent in 2022
Shannon Proffer
Avenue 3 Realty, LLC
(480) 622-3311
1 in this area
73 Total Sales
-
Joanne Hall
J
Seller's Agent in 2020
Joanne Hall
Lennar Sales Corp
(623) 236-3376
1 in this area
1,065 Total Sales
-
C
Seller Co-Listing Agent in 2020
Catherine Renshaw
Lennar Sales Corp
(602) 509-4509
-
Evan Loo

Buyer's Agent in 2020
Evan Loo
Real Broker
(480) 848-4664
67 Total Sales
Map
Source: Arizona Regional Multiple Listing Service (ARMLS)
MLS Number: 6014536
APN: 313-27-506
- 2754 S Sulley Dr Unit 103
- 1851 E Frye Rd Unit 101
- 2765 S Cavalier Dr Unit 102
- 2660 S Equestrian Dr Unit 103
- 1825 E Hampton Ln Unit 108
- 2722 S Cavalier Dr Unit 101
- 2663 S Equestrian Dr Unit 105
- 2663 S Equestrian Dr Unit 106
- 1849 E Chelsea Ln Unit 107
- 2658 S Sulley Dr Unit 106
- 2658 S Sulley Dr Unit 105
- 2658 S Sulley Dr Unit 109
- 2658 S Sulley Dr Unit 108
- 1959 E Hampton Ln Unit 102
- 1823 E Chelsea Ln Unit 106
- 2661 S Sulley Dr Unit 106
- 2670 S Voyager Dr Unit 108
- 2631 S Sulley Dr Unit 106
- 2631 S Sulley Dr Unit 104
- 2628 S Voyager Dr Unit 104
