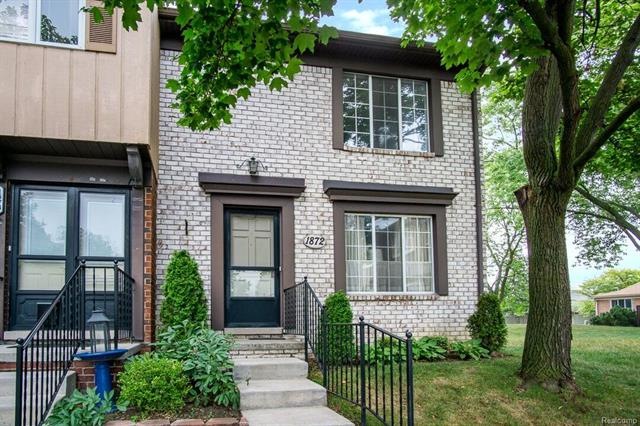
$164,900
- 1 Bed
- 1.5 Baths
- 800 Sq Ft
- 5095 Crooks Rd
- Unit 1
- Royal Oak, MI
Modern Condo in Prime Royal Oak Location! This stylish condo offers an open layout, spacious layout, plenty of natural light and a finished basement. Additionally features include an in ground pool, in unit laundry and a location just minutes from downtown Royal Oak’s dining, shopping, and nightlife, with easy highway access. Move-in ready—schedule your showing today!
Charles Tamou Top Agent Realty
