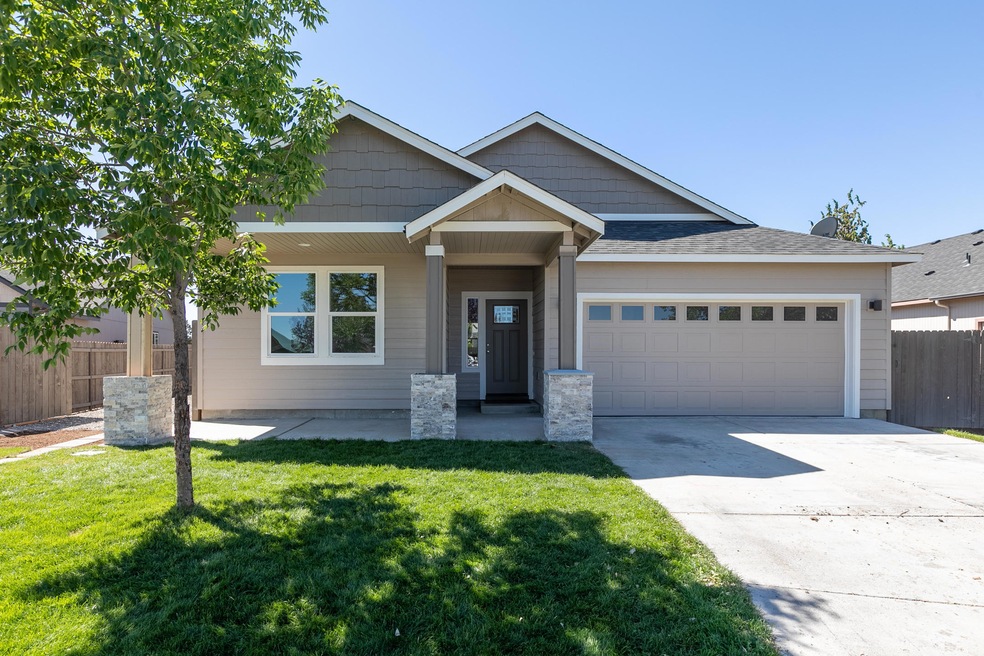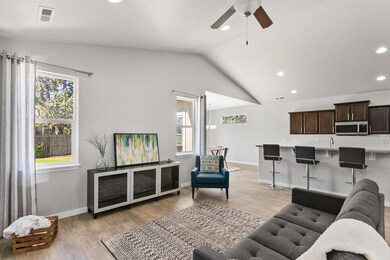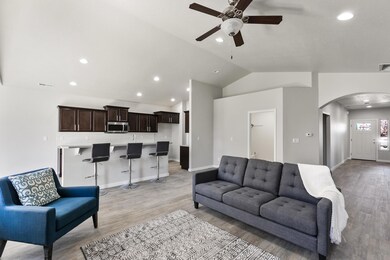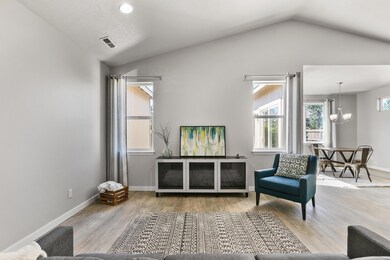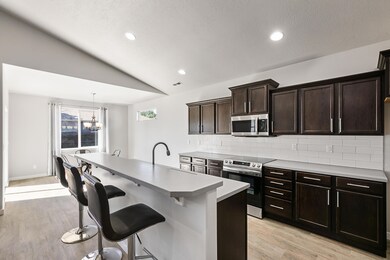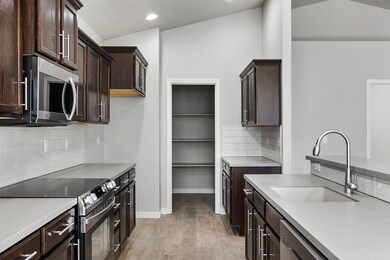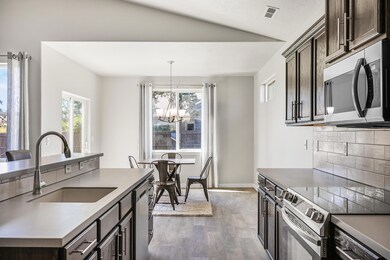
1872 NW Quince Tree Place Redmond, OR 97756
Highlights
- RV or Boat Parking
- Ranch Style House
- Solid Surface Countertops
- Open Floorplan
- Great Room
- No HOA
About This Home
As of August 2020Beautifully and completely updated - like new home. Open Great room concept, All new LVP flooring, new carpet, all newly painted interior and exterior, new tile back splashes throughout, new solid surface counters in kitchen with full height backsplash, large pantry. New light fixtures, New front door. Large Master Bedroom and Bath with soaking tub and separate shower, big walk in closet. Completely landscaped and fenced, large back and side yards, gravel area for 40' RV behind fence. Sits adjacent to Dry Canyon and one block from Canyon access for miles of walking and biking trails. Great location in a well maintained neighborhood located in NW Redmond. Available for immediate occupancy.
Last Agent to Sell the Property
Carla Powell
Fred Real Estate Group License #200602303 Listed on: 07/31/2020
Home Details
Home Type
- Single Family
Est. Annual Taxes
- $3,286
Year Built
- Built in 2012
Lot Details
- 9,148 Sq Ft Lot
- Fenced
- Landscaped
- Front and Back Yard Sprinklers
- Sprinklers on Timer
- Garden
- Property is zoned R1, R1
Parking
- 2 Car Attached Garage
- Garage Door Opener
- Driveway
- RV or Boat Parking
Home Design
- Ranch Style House
- Stem Wall Foundation
- Frame Construction
- Composition Roof
Interior Spaces
- 1,800 Sq Ft Home
- Open Floorplan
- Double Pane Windows
- Vinyl Clad Windows
- Great Room
- Laundry Room
Kitchen
- Eat-In Kitchen
- Breakfast Bar
- Range
- Microwave
- Dishwasher
- Kitchen Island
- Solid Surface Countertops
- Disposal
Flooring
- Carpet
- Laminate
Bedrooms and Bathrooms
- 3 Bedrooms
- Linen Closet
- Walk-In Closet
- 2 Full Bathrooms
- Soaking Tub
- Bathtub with Shower
Home Security
- Carbon Monoxide Detectors
- Fire and Smoke Detector
Outdoor Features
- Patio
Schools
- Tom Mccall Elementary School
- Elton Gregory Middle School
- Redmond High School
Utilities
- No Cooling
- Forced Air Heating System
- Heating System Uses Natural Gas
Listing and Financial Details
- Tax Lot 9
- Assessor Parcel Number 261769
Community Details
Overview
- No Home Owners Association
- Mckenzie Rim Estates Subdivision
- Property is near a preserve or public land
Recreation
- Park
Ownership History
Purchase Details
Home Financials for this Owner
Home Financials are based on the most recent Mortgage that was taken out on this home.Purchase Details
Home Financials for this Owner
Home Financials are based on the most recent Mortgage that was taken out on this home.Purchase Details
Purchase Details
Similar Homes in Redmond, OR
Home Values in the Area
Average Home Value in this Area
Purchase History
| Date | Type | Sale Price | Title Company |
|---|---|---|---|
| Warranty Deed | $398,500 | First American Title | |
| Warranty Deed | $292,002 | First American Title | |
| Interfamily Deed Transfer | -- | None Available | |
| Warranty Deed | $167,866 | Amerititle |
Property History
| Date | Event | Price | Change | Sq Ft Price |
|---|---|---|---|---|
| 08/21/2020 08/21/20 | Sold | $398,500 | +3.6% | $221 / Sq Ft |
| 08/02/2020 08/02/20 | Pending | -- | -- | -- |
| 07/30/2020 07/30/20 | For Sale | $384,500 | +31.7% | $214 / Sq Ft |
| 03/27/2020 03/27/20 | Sold | $292,002 | +5.4% | $162 / Sq Ft |
| 03/05/2020 03/05/20 | Pending | -- | -- | -- |
| 03/02/2020 03/02/20 | For Sale | $277,000 | -- | $154 / Sq Ft |
Tax History Compared to Growth
Tax History
| Year | Tax Paid | Tax Assessment Tax Assessment Total Assessment is a certain percentage of the fair market value that is determined by local assessors to be the total taxable value of land and additions on the property. | Land | Improvement |
|---|---|---|---|---|
| 2024 | $4,281 | $212,460 | -- | -- |
| 2023 | $4,094 | $206,280 | $0 | $0 |
| 2022 | $3,722 | $194,450 | $0 | $0 |
| 2021 | $3,599 | $188,790 | $0 | $0 |
| 2020 | $3,436 | $188,790 | $0 | $0 |
| 2019 | $3,286 | $183,300 | $0 | $0 |
| 2018 | $3,204 | $177,970 | $0 | $0 |
| 2017 | $3,128 | $172,790 | $0 | $0 |
| 2016 | $3,085 | $167,760 | $0 | $0 |
| 2015 | $2,991 | $162,880 | $0 | $0 |
| 2014 | $2,912 | $158,140 | $0 | $0 |
Agents Affiliated with this Home
-
J
Seller's Agent in 2020
Jordan Ries
Assist 2 Sell Buyers & Seller
(541) 388-2111
32 in this area
202 Total Sales
-
C
Seller's Agent in 2020
Carla Powell
Fred Real Estate Group
Map
Source: Oregon Datashare
MLS Number: 220106141
APN: 261769
- 1930 NW Quince Tree Ct
- 2053 NW 19th Place
- 2120 NW 21st Ct
- 2459 NW 22nd St
- 2228 NW 22nd St
- 2146 NW 22nd St
- 1959 NW 18th St
- 2042 NW 22nd St
- 2144 NW Spruce Ct
- 2035 NW Nickernut Ct
- 2366 NW Redwood Ave
- 2366 NW Redwood Ave Unit 11
- 2873 NW 19th St
- 2695 NW 23rd Loop
- 2695 NW 23rd Loop Unit 60
- 2758 NW 23rd Loop
- 2528 NW Redwood Cir
- 2528 NW Redwood Cir Unit 14
- 2522 NW Redwood Cir
- 2522 NW Redwood Cir Unit 15
