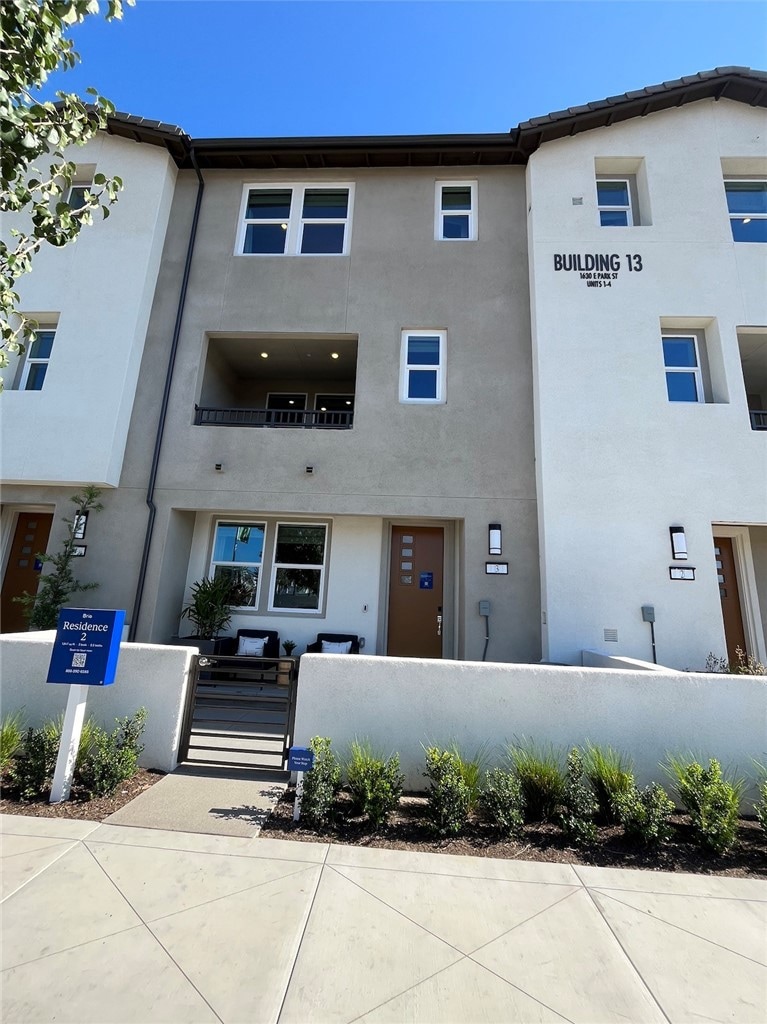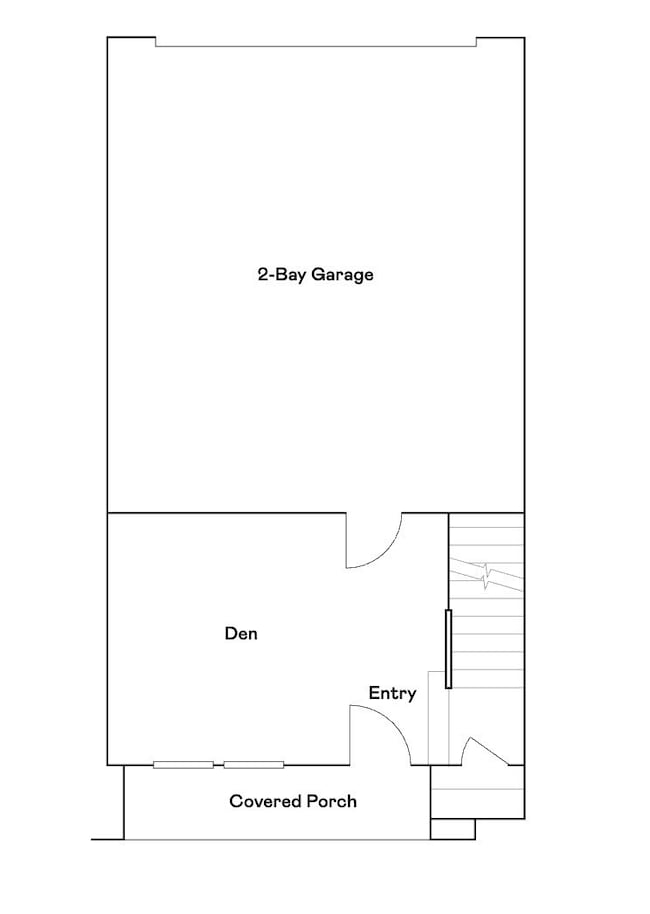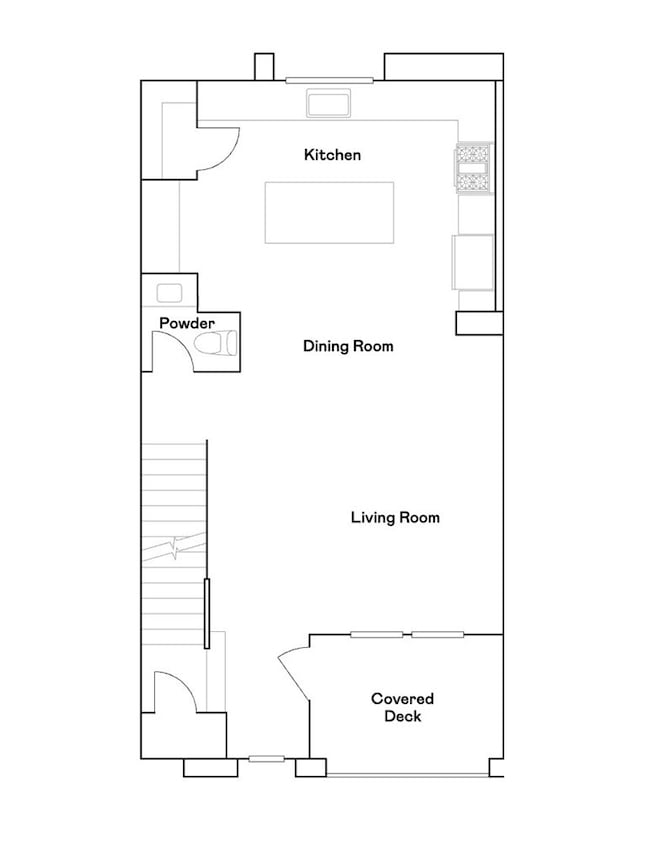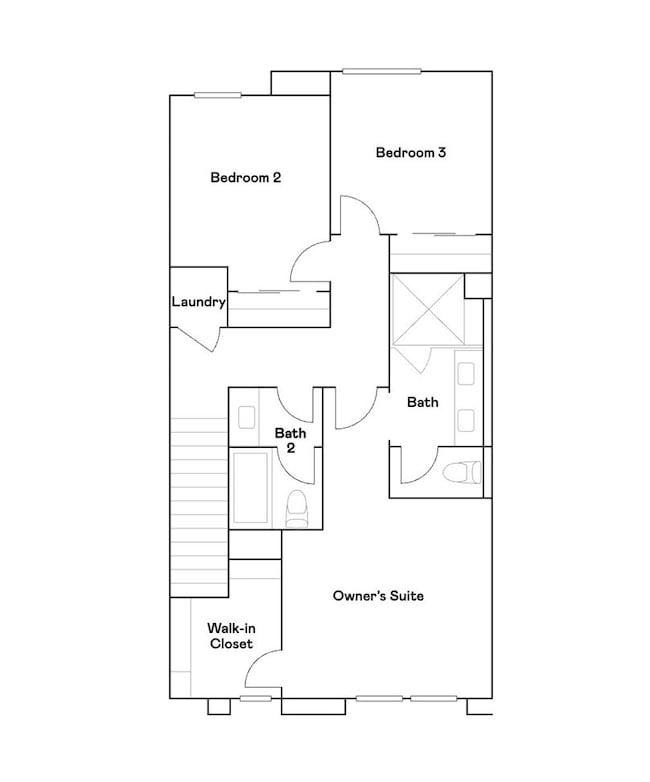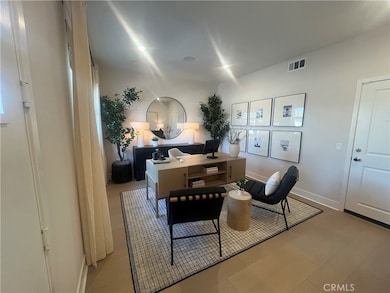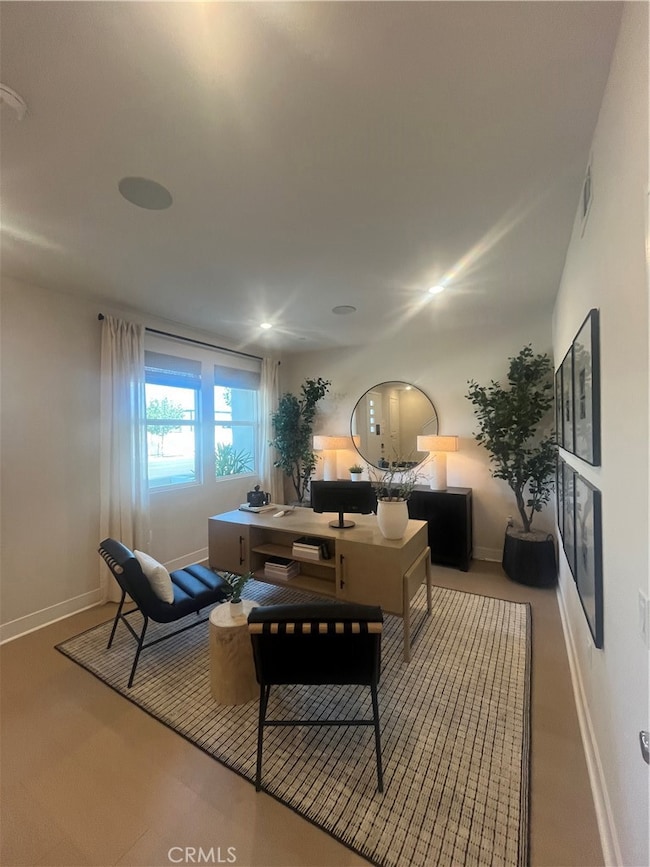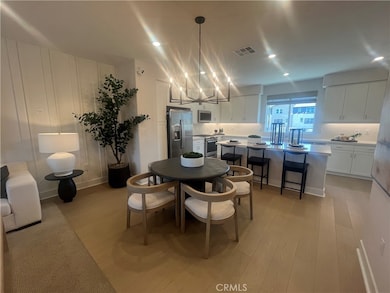1872 S Union St Unit 25 Anaheim, CA 92805
Platinum Triangle NeighborhoodHighlights
- New Construction
- Community Pool
- 2 Car Attached Garage
- No Units Above
- Den
- 1-minute walk to Aloe Greens
About This Home
Welcome to the brand new community of Brio in Anaheim Platinum Triangle! This brand new, never lived in home features 3 bedrooms, 2.5 bathrooms, 2 car direct access garage, and 1847 square feet of living space. This townhome feature open-concept living spaces, versatile bonus rooms on the first floor, and luxurious owner's suites on the third floor. The kitchen is equipped with stainless steel appliances, white quartz countertops, walk-in pantry Enjoy luxurious amenities including a swimming pool, park, and playground. Located just minutes from Disneyland, Angels Stadium, Honda Center, and the new Anaheim OC Vibe center. INCLUDED:
GE ProfileTM 30" stainless-steel slide-in gas range
GE ProfileTM stainless-steel over-the-range microwave
GE ProfileTM stainless-steel dishwasher with hidden controls
Ceco® stainless-steel single-basin under-mount sink with designer Moen® pull-down faucet
Moen® 1⁄2 hp garbage disposal
Quartz countertops with 6” backsplash and full height backsplash at cooktop
Roll-out shelf for hidden recycling and trash bins
Owner’s Suite
Walk-in closet with wood shelving with dual-sided mirrored salon doors
Semi-frameless shower enclosure with full-height ceramic tile surround and tile floor
PiedrafinaTM countertops with 6” backsplash
Shaker-style cabinetry with soft-close hinges Elongated toilets
Secondary Bathroom
PiedrafinaTM countertops with 6” backsplash
Shaker-style cabinetry with soft-close hinges Framed shower enclosure with fiberglass surround and Moen fixtures Combination tub/shower with fiberglass surround and Moen fixtures Laundry
Shaker-style cabinetry with soft-close hinges ThermaTru® insulated fiberglass 8’ entry door
Elegant paneled interior doors with smooth finish
Ceramic tile floor at entry and wet areas
Plush wall-to-wall carpeting
51⁄2” contemporary baseboards
USB outlets (select locations)
Rocker light switches
Connectivity
Legrand® On-Q® RF Transparent Structured Media® Enclosure
Schlage EncodeTM Smart WiFi Deadbolt
Honeywell Home T6 Pro Wifi smart thermostat
Ring Video Doorbell Pro
Energy Efficiency
LED lighting
Dual-glazed windows with high-performance low-E glass
Weather stripping on all exterior doors
Tankless water heater
Smoke alarms, carbon monoxide detectors and interior fire sprinklers
Pressure-balanced valves in showers and tubs
Listing Agent
Together Realty Brokerage Phone: 9498128154 License #01955933 Listed on: 10/02/2025
Condo Details
Home Type
- Condominium
Year Built
- Built in 2025 | New Construction
Lot Details
- No Units Above
- No Units Located Below
- Two or More Common Walls
Parking
- 2 Car Attached Garage
- Parking Available
- Two Garage Doors
Home Design
- Entry on the 1st floor
Interior Spaces
- 1,847 Sq Ft Home
- 3-Story Property
- Den
- Laundry Room
Bedrooms and Bathrooms
- 3 Bedrooms
- All Upper Level Bedrooms
Outdoor Features
- Exterior Lighting
- Rain Gutters
Utilities
- Central Air
Listing and Financial Details
- Security Deposit $4,800
- Rent includes association dues
- 12-Month Minimum Lease Term
- Available 8/19/25
- Tax Lot 1770
- Tax Tract Number 2
Community Details
Overview
- Property has a Home Owners Association
- 80 Units
Recreation
- Community Pool
- Park
Pet Policy
- Limit on the number of pets
- Pet Size Limit
- Dogs and Cats Allowed
- Breed Restrictions
Map
Source: California Regional Multiple Listing Service (CRMLS)
MLS Number: OC25230668
- Brio 3B Plan at Brio
- Brio 3A Plan at Brio
- Brio 2 Plan at Brio
- Brio 4A Plan at Brio
- Brio 4 Plan at Brio
- Brio 2B Plan at Brio
- Brio 4B Plan at Brio
- Brio 1A Plan at Brio
- Brio 2A Plan at Brio
- Brio 3 Plan at Brio
- Brio 1B Plan at Brio
- Brio 1 Plan at Brio
- 1893 S Union St Unit 122
- 1886 S Westside Dr Unit 57
- 1884 S Westside Dr
- 1801 E Katella Ave Unit 3157
- 1801 E Katella Ave Unit 2063
- 1801 E Katella Ave Unit 1096
- 1801 E Katella Ave Unit 1134
- 1801 E Katella Ave Unit 2045
- 1860 S Union St Unit 6
- 1884 Union St Unit 43
- 1781 S Campton Ave
- 1896 S Westside Dr
- 1515 E Katella Ave
- 1331 E Katella Ave
- 1725 S Auburn Way
- 1801 E Katella Ave Unit 1034
- 1801 E Katella Ave Unit 3027
- 1801 E Katella Ave
- 1801 E Katella Ave Unit 2053
- 1818 S State College Blvd
- 1910 S Union St
- 1105 E Katella Ave
- 1921 S Union St
- 1912 S Jacaranda St
- 2100 E Katella Ave
- 927 E Mason Ln Unit 38
- 987 E Mason Ln Unit 130
- 2211 E Orangewood Ave
