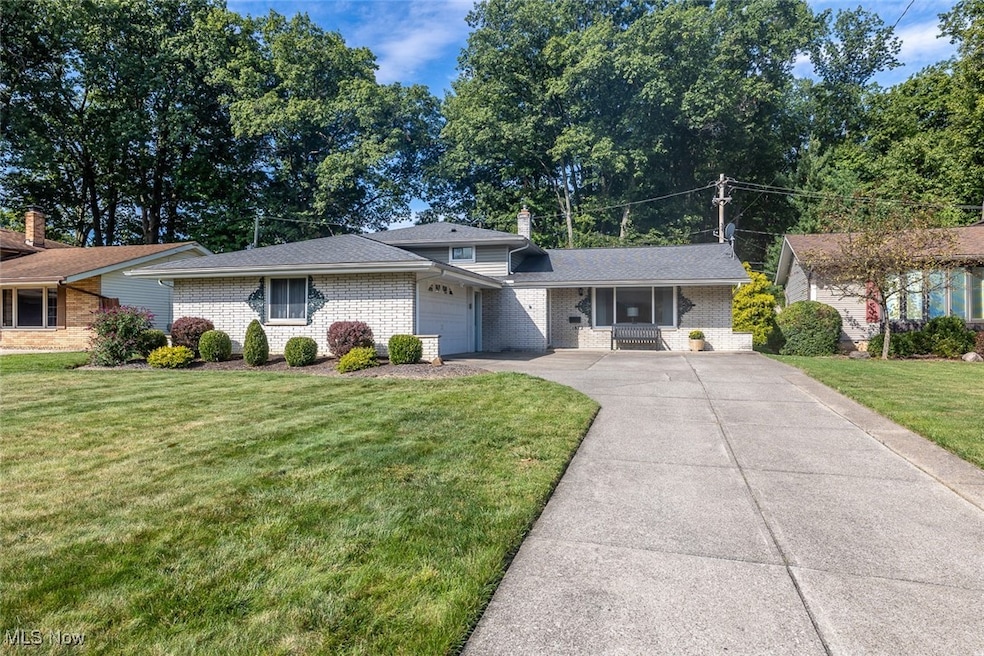1872 Valewood Dr Cleveland, OH 44134
Estimated payment $1,782/month
Highlights
- Very Popular Property
- Front Porch
- Soaking Tub
- No HOA
- 2 Car Attached Garage
- Patio
About This Home
Welcome to 1872 Valewood Dr, a home that has been beautifully updated from top to bottom, blending timeless details with modern style. Solid wood doors, abundant storage, and thoughtful finishes set the tone throughout. The kitchen is truly the heart of the home—a showstopper with gleaming quartz countertops, cabinets that stretch to the ceiling, and newer stainless steel appliances. Just steps away, the living room invites you to relax by the cozy gas fireplace while sunlight streams through the large picture window each morning. The lower level expands your living space with a bright and welcoming family room filled with natural light. An updated full bath offers a walk-in shower, tall vanity, and built-in storage, while the laundry room provides even more convenience with abundant cabinetry and space for all your pantry needs. Upstairs, the spa-inspired bath features a tiled shower, soaking tub, and wall-to-wall built-ins—designed for both function and relaxation. Three upstairs bedrooms provide flexibility—two with oversized double closets and a third currently used as an office with crawl space access. Hardwood floors can be found throughout the upstairs level under the carpet. Step outside to enjoy the fully fenced backyard (2022), perfect for entertaining, gardening, or simply unwinding in your own private retreat. With updates throughout, storage at every turn, and all appliances staying, this home is move-in ready and waiting for you.
Listing Agent
Keller Williams Elevate Brokerage Email: jeanettefitz@kw.com, 216-990-9758 License #2019006543 Listed on: 09/12/2025

Home Details
Home Type
- Single Family
Est. Annual Taxes
- $4,123
Year Built
- Built in 1968
Lot Details
- 8,999 Sq Ft Lot
- Property is Fully Fenced
- Privacy Fence
- Wood Fence
Parking
- 2 Car Attached Garage
- Carport
- Running Water Available in Garage
- Workshop in Garage
- Side Facing Garage
Home Design
- Split Level Home
- Brick Exterior Construction
- Fiberglass Roof
- Asphalt Roof
- Vinyl Siding
Interior Spaces
- 1,862 Sq Ft Home
- 2-Story Property
- Gas Log Fireplace
- Fire and Smoke Detector
Kitchen
- Range
- Microwave
- Dishwasher
Bedrooms and Bathrooms
- 3 Bedrooms
- 2 Full Bathrooms
- Soaking Tub
Laundry
- Laundry Room
- Dryer
- Washer
Outdoor Features
- Patio
- Front Porch
Utilities
- Forced Air Heating and Cooling System
Community Details
- No Home Owners Association
- Richards 01A Subdivision
Listing and Financial Details
- Assessor Parcel Number 445-30-040
Map
Home Values in the Area
Average Home Value in this Area
Tax History
| Year | Tax Paid | Tax Assessment Tax Assessment Total Assessment is a certain percentage of the fair market value that is determined by local assessors to be the total taxable value of land and additions on the property. | Land | Improvement |
|---|---|---|---|---|
| 2024 | $4,123 | $67,480 | $14,700 | $52,780 |
| 2023 | $3,930 | $55,760 | $11,130 | $44,630 |
| 2022 | $3,895 | $55,755 | $11,130 | $44,625 |
| 2021 | $4,008 | $55,760 | $11,130 | $44,630 |
| 2020 | $3,716 | $45,710 | $9,140 | $36,580 |
| 2019 | $3,571 | $130,600 | $26,100 | $104,500 |
| 2018 | $3,444 | $45,710 | $9,140 | $36,580 |
| 2017 | $3,464 | $41,130 | $6,650 | $34,480 |
| 2016 | $3,444 | $41,130 | $6,650 | $34,480 |
| 2015 | $3,518 | $41,130 | $6,650 | $34,480 |
| 2014 | $3,518 | $44,210 | $7,140 | $37,070 |
Property History
| Date | Event | Price | Change | Sq Ft Price |
|---|---|---|---|---|
| 09/12/2025 09/12/25 | For Sale | $269,900 | -- | $145 / Sq Ft |
Purchase History
| Date | Type | Sale Price | Title Company |
|---|---|---|---|
| Interfamily Deed Transfer | -- | None Available | |
| Interfamily Deed Transfer | -- | None Available | |
| Quit Claim Deed | -- | None Listed On Document | |
| Deed | $85,000 | -- | |
| Deed | -- | -- |
Mortgage History
| Date | Status | Loan Amount | Loan Type |
|---|---|---|---|
| Previous Owner | $50,000 | Credit Line Revolving |
Source: MLS Now
MLS Number: 5155788
APN: 445-30-040
- 1778 Oaklawn Dr
- 5961 Broadview Rd
- 1914 Grantwood Dr
- 1802 Grantwood Dr
- 5850 S Park Blvd
- 1111 Clearview Ave
- 1419 Grantwood Dr
- 5651 Broadview Rd Unit A1
- 2821 Parklane Dr
- 101 Stonegate Cir
- 100 E Decker Dr
- 2919 Ingleside Dr
- 2922 Commonwealth Dr
- 1909 Staunton Dr
- 2907 Liggett Dr
- 214 Crescent Ridge Dr
- 1000 Broadrock Ct
- 3116 George Ave
- 1100 Winchester Dr
- 3205 George Ave
- 2601 Snow Rd
- 1015 Dawnwood Dr
- 5676 Broadview Rd
- 1150 Omalley Dr
- 2907 Snow Rd
- 3002 Wellington Ave
- 300 Calvin Dr Unit 300 & 304
- 2716 Lincoln Ave Unit ID1288912P
- 5650 Cascade Ct
- 4104 Snow Rd Unit DN
- 4207 Wood Ave
- 2611 Brookview Blvd
- 6501 State Rd
- 1907 Pleasantdale Rd
- 5231 Daleside Dr Unit 1
- 6630 State Rd
- 4835 Broadview Rd
- 5414 Orchard Ave
- 5710 Westlake Ave
- 4687 Broadview Rd






