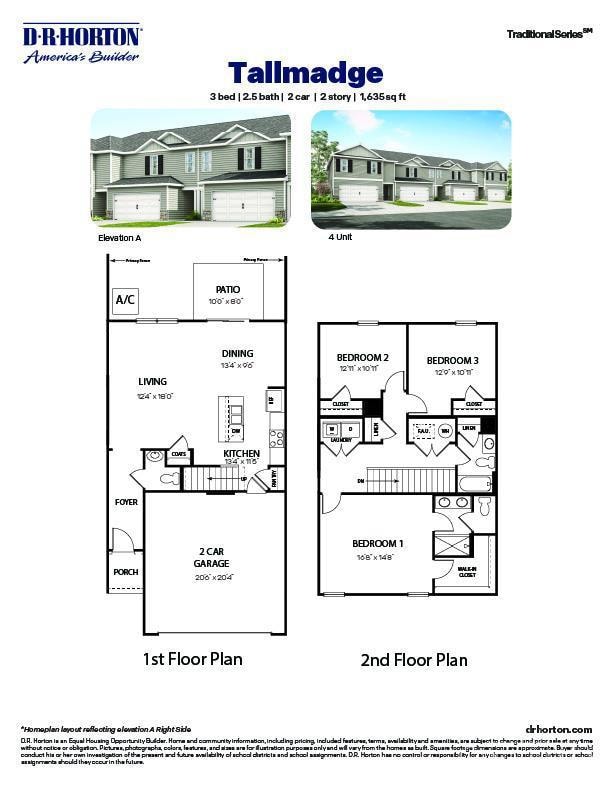1872 Vista Lake Dr Goshen, OH 45122
Estimated payment $2,114/month
Highlights
- New Construction
- 2 Car Attached Garage
- Walk-In Closet
- Traditional Architecture
- Double Pane Windows
- Recessed Lighting
About This Home
Discover the Tallmadge townhome in Lakefield Place! This Spacious 1,635 sq. ft. townhome seamlessly combines modern style with functional living. With 3 spacious bedrooms, 2.5 well-appointed bathrooms, 2-car garage, this home provides ample space for families, professionals, or anyone in search of a comfortable and stylish home. As you step inside, you're welcomed by a bright and airy great room that fosters an open and inviting atmosphere. The kitchen features a large island, an oversized pantry, and stunning finishes, making it perfect for both daily meals and entertaining guests. On the second floor, the primary bedroom serves as an ideal retreat, complete with an ensuite bathroom featuring a dual vanity sink and a generous walk-in closet. This well-planned layout also includes two additional spacious bedrooms, a full bathroom, and a convenient laundry area. Lakefield place offers a vibrant lifestyle with numerous amenities such as a community pool, pickleball, dog park and more!
Listing Agent
D.R. Horton Realty of Ohio, In License #2025001136 Listed on: 10/17/2025
Townhouse Details
Home Type
- Townhome
HOA Fees
- $49 Monthly HOA Fees
Parking
- 2 Car Attached Garage
- Front Facing Garage
- Garage Door Opener
- Driveway
- On-Street Parking
Home Design
- New Construction
- Traditional Architecture
- Entry on the 1st floor
- Slab Foundation
- Shingle Roof
- Vinyl Siding
- Stucco
Interior Spaces
- Property has 2 Levels
- Ceiling height of 9 feet or more
- Recessed Lighting
- Double Pane Windows
- Low Emissivity Windows
- Vinyl Clad Windows
- Insulated Windows
- Laminate Flooring
Kitchen
- Oven or Range
- Microwave
- Dishwasher
- Kitchen Island
- Disposal
Bedrooms and Bathrooms
- 3 Bedrooms
- Walk-In Closet
- Dual Vanity Sinks in Primary Bathroom
Home Security
Utilities
- Central Air
- Heat Pump System
- Natural Gas Not Available
- Electric Water Heater
Additional Features
- Smart Technology
- Private Entrance
Listing and Financial Details
- Home warranty included in the sale of the property
Community Details
Overview
- Association fees include association dues, play area, pool, professional mgt, walking trails
- Eclipse Community Ma Association
- Lakefield Place Subdivision
Security
- Fire and Smoke Detector
Map
Home Values in the Area
Average Home Value in this Area
Property History
| Date | Event | Price | List to Sale | Price per Sq Ft |
|---|---|---|---|---|
| 09/18/2025 09/18/25 | For Sale | $329,900 | -- | $202 / Sq Ft |
Source: MLS of Greater Cincinnati (CincyMLS)
MLS Number: 1859030
- 1874 Vista Lake Dr
- 1878 Vista Lake Dr
- 1880 Vista Lake Dr
- 1882 Vista Lake Dr
- 1868 Vista Lake Dr
- 1876 Vista Lake Dr
- 1870 Vista Lake Dr
- 1764 Parkfield Way
- 1766 Parkfield Way
- 1768 Parkfield Way
- 1766 Parkfield Way
- 1764 Parkfield Way
- 1762 Parkfield Way
- 1760 Parkfield Way
- 1758 Parkfield Way
- 1802 Oak Cove
- Newcastle Plan at Lakefield Place
- Portsmouth Plan at Lakefield Place - Towns
- Chatham Plan at Lakefield Place
- 6031 Delfair Ln
- 2550 Allegro Ln
- 2571 Allegro Ln
- 1335 State Route 131
- 5757 Cromley Dr
- 6062 Donna-Jay Dr Unit 6062 Donna Jay Dr. 1
- 6062 Donna-Jay Dr
- 1600 Athens Dr Unit 1372
- 100 Country Lake Dr
- 1288 Pebble Brooke Trail
- 5856 Highview Dr Unit 6
- 5856 Highview Dr Unit Highview Drive 5856-02
- 5856 Highview Dr Unit 5856 Highview Dr 5860
- 201 Edgecombe Dr
- 5605 Happy Hollow Rd Unit 3
- 42 Crestview Dr
- 1922 Oakbrook Place
- 884 Mohawk Trail
- 101 Valley Brook Dr
- 8 Kenny Ct Unit 12







