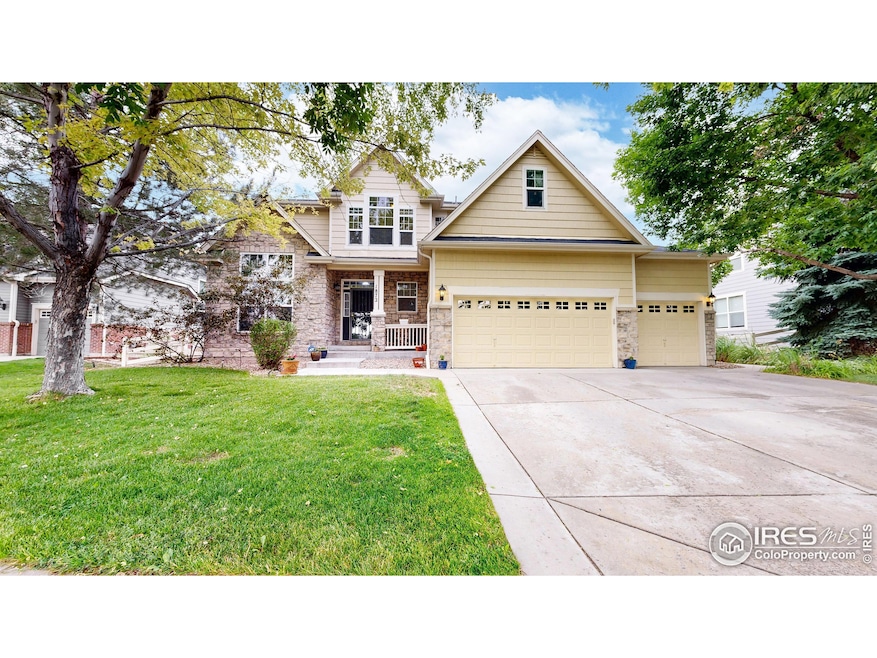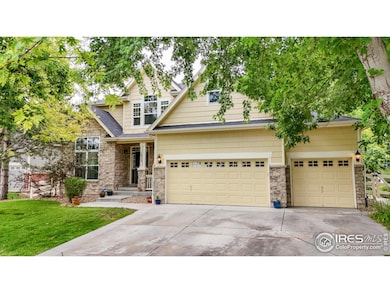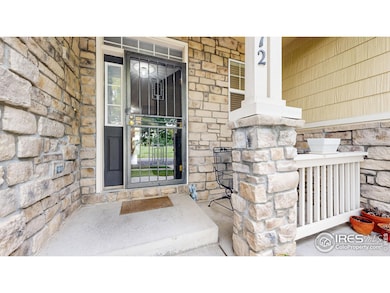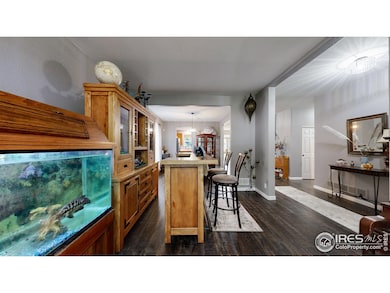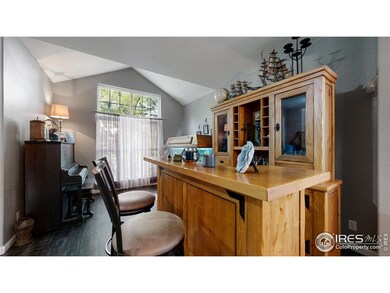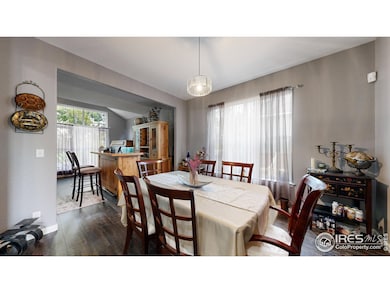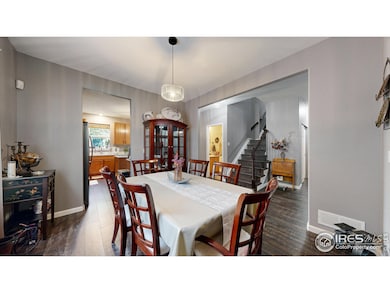1872 W 130th Dr Denver, CO 80234
Harmony Park NeighborhoodEstimated payment $4,848/month
Highlights
- Solar Power System
- Open Floorplan
- Cathedral Ceiling
- Legacy High School Rated A-
- Clubhouse
- 2-minute walk to Amherst Park
About This Home
Welcome to 1872 W 130th Dr, Westminster, CO 80234, a stunning 5-bedroom, 3-bathroom home. Located in the desirable subdivision The Village at Harmony Park. Step inside to discover a bright and spacious living area with large windows that fill the space with natural light. The contemporary kitchen features quartz countertops, stainless steel appliances, and ample cabinet space. The primary suite provides a private retreat with a walk-in closet and a five piece en-suite bathroom featuring a luxurious soaking tub and separate shower. Bonus room upstairs off of additional bedroom can be used as office or flex space. Additional bedrooms are generously sized and versatile, offering plenty of space for family, guests, or a home office. Enjoy outdoor living in the beautifully landscaped backyard, complete with an oversized patio ideal for dining and relaxation. The unfinished basement provides room for expansion and has 9 foot ceilings. The attached three garage provides ample storage and parking space. Close to nearby parks, trails, recreational facilities, dining, shopping, and a dog friendly brewery. Nearby neighborhood pool, clubhouse, and volleyball court. Updates include: new water heater, new door handles and hinges, new kitchen countertops, sink and faucet and garbage disposal, new cabinet handles and range and microwave and new lighting on the main level(2024), new sump pump(2023), new toilets, bathroom faucets and new lighting in all bathrooms, new carpet in all bedrooms(2022), core waterproof flooring on all of the main floor and staircases(2021).
Home Details
Home Type
- Single Family
Est. Annual Taxes
- $4,448
Year Built
- Built in 2003
Lot Details
- 10,122 Sq Ft Lot
- Fenced
- Sprinkler System
HOA Fees
- $93 Monthly HOA Fees
Parking
- 3 Car Attached Garage
- Garage Door Opener
Home Design
- Wood Frame Construction
- Composition Roof
- Composition Shingle
- Stone
Interior Spaces
- 4,428 Sq Ft Home
- 2-Story Property
- Open Floorplan
- Cathedral Ceiling
- Gas Log Fireplace
- Double Pane Windows
- Window Treatments
- Family Room
- Dining Room
- Recreation Room with Fireplace
- Loft
- Fire and Smoke Detector
Kitchen
- Eat-In Kitchen
- Electric Oven or Range
- Microwave
- Dishwasher
- Kitchen Island
- Disposal
Flooring
- Carpet
- Luxury Vinyl Tile
Bedrooms and Bathrooms
- 5 Bedrooms
- Walk-In Closet
Laundry
- Laundry on main level
- Washer and Dryer Hookup
Unfinished Basement
- Basement Fills Entire Space Under The House
- Sump Pump
Schools
- Arapahoe Ridge Elementary School
- Silver Hills Middle School
- Legacy High School
Additional Features
- Solar Power System
- Patio
- Forced Air Heating and Cooling System
Listing and Financial Details
- Assessor Parcel Number R0139453
Community Details
Overview
- Association fees include common amenities, trash, management
- Village At Harmony Park Association, Phone Number (303) 457-1444
- The Village At Harmony Park Subdivision
Amenities
- Clubhouse
Recreation
- Community Playground
- Community Pool
- Park
Map
Home Values in the Area
Average Home Value in this Area
Tax History
| Year | Tax Paid | Tax Assessment Tax Assessment Total Assessment is a certain percentage of the fair market value that is determined by local assessors to be the total taxable value of land and additions on the property. | Land | Improvement |
|---|---|---|---|---|
| 2024 | $4,448 | $45,690 | $9,380 | $36,310 |
| 2023 | $4,398 | $51,340 | $8,790 | $42,550 |
| 2022 | $3,700 | $37,010 | $8,690 | $28,320 |
| 2021 | $3,823 | $37,010 | $8,690 | $28,320 |
| 2020 | $3,744 | $36,950 | $8,940 | $28,010 |
| 2019 | $3,752 | $36,950 | $8,940 | $28,010 |
| 2018 | $3,410 | $32,520 | $6,550 | $25,970 |
| 2017 | $3,070 | $32,520 | $6,550 | $25,970 |
| 2016 | $2,829 | $29,090 | $5,810 | $23,280 |
| 2015 | $2,825 | $29,090 | $5,810 | $23,280 |
| 2014 | $2,555 | $25,510 | $5,090 | $20,420 |
Property History
| Date | Event | Price | Change | Sq Ft Price |
|---|---|---|---|---|
| 06/19/2025 06/19/25 | Price Changed | $830,000 | -0.6% | $187 / Sq Ft |
| 04/29/2025 04/29/25 | Price Changed | $835,000 | -0.6% | $189 / Sq Ft |
| 03/05/2025 03/05/25 | For Sale | $840,000 | -- | $190 / Sq Ft |
Purchase History
| Date | Type | Sale Price | Title Company |
|---|---|---|---|
| Warranty Deed | $349,930 | Land Title Guarantee Company |
Mortgage History
| Date | Status | Loan Amount | Loan Type |
|---|---|---|---|
| Open | $8,885 | FHA | |
| Open | $68,649 | Stand Alone Second | |
| Open | $370,952 | FHA | |
| Closed | $292,000 | Unknown | |
| Closed | $73,000 | Stand Alone Second | |
| Closed | $55,000 | Unknown | |
| Closed | $278,458 | No Value Available | |
| Closed | $19,000 | Credit Line Revolving |
Source: IRES MLS
MLS Number: 1027140
APN: 1573-28-3-16-030
- 12902 Harmony Pkwy
- 1814 W 131st Dr
- 1741 W 131st Ct
- 12920 Vallejo Cir
- 13146 Raritan Ct
- 13130 Shoshone St
- 12955 Vallejo Cir
- 12951 Vallejo Cir
- 2373 Harmony Park Dr
- 860 W 132nd Ave Unit 146
- 860 W 132nd Ave Unit 1
- 860 W 132nd Ave Unit 44
- 860 W 132nd Ave Unit 42
- 860 W 132nd Ave Unit 104
- 860 W 132nd Ave Unit 229
- 975 W 128th Place
- 13169 Umatilla Ct
- 13191 Umatilla St
- 1421 W 132nd Place
- 13168 Wyandot St
- 13495 Raritan St
- 12621 Zuni St
- 2597 W 133rd Cir
- 930 W 133rd Cir
- 1671 W 135th Dr
- 13225 Grove Way
- 2311 Park Center Dr
- 13100 Julian Ct
- 581 W 123rd Ave
- 12170 Huron St Unit 105
- 12160 Huron St Unit 101
- 12172 Melody Dr Unit 102
- 13010 Lowell Ct
- 13043 Grant Cir E Unit C
- 400 W 123rd Ave
- 12142 Huron St Unit Bldg 25 Unit 104
- 1291 W 120th Ave
- 12148 Melody Dr Unit 108
- 12948 Grant Cir W Unit B
- 12124 Melody Dr Unit 301
