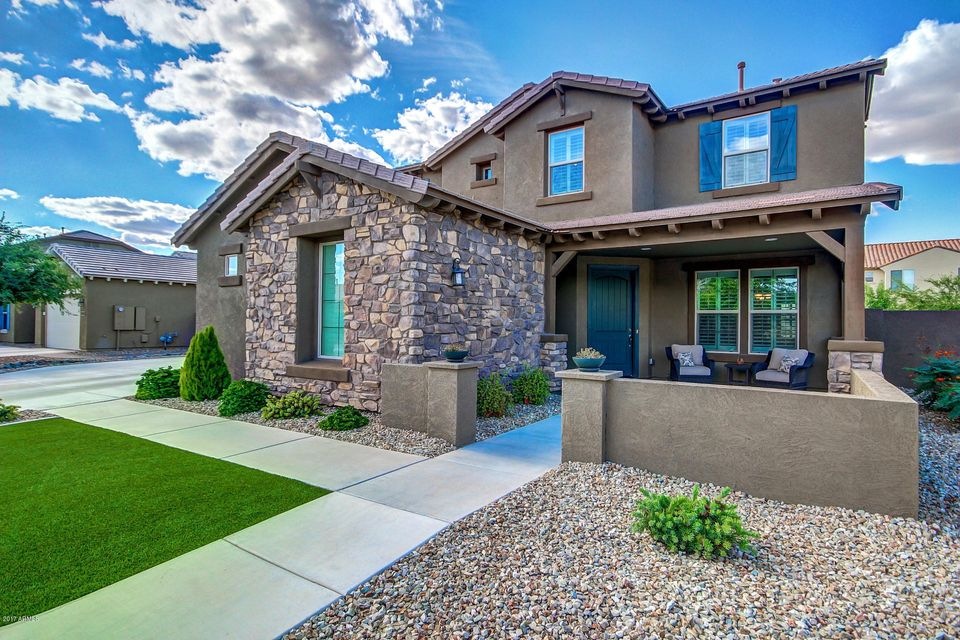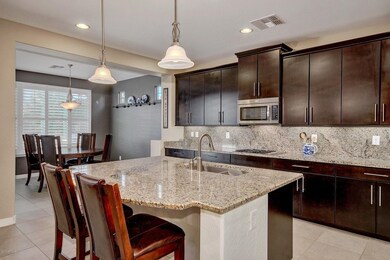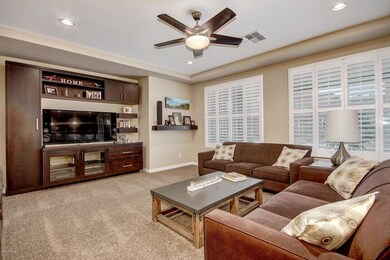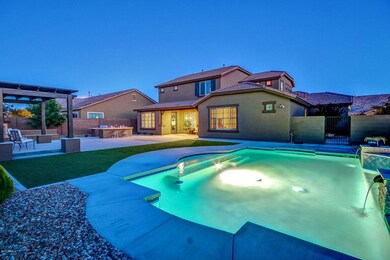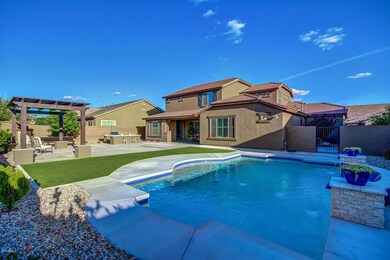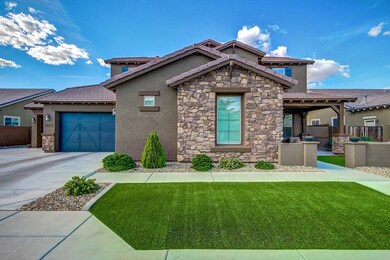
1872 W Swan Dr Chandler, AZ 85286
Clemente Ranch NeighborhoodHighlights
- Private Pool
- Gated Community
- Outdoor Fireplace
- Robert and Danell Tarwater Elementary School Rated A
- 0.26 Acre Lot
- 1-minute walk to The Reserve at Stonefield Community Park
About This Home
As of May 2022Welcome to this stunning home in the private gated community of The Reserve at Stonefield. This home shows like a model with soothing paint tones, tile flooring, and plantation shutters throughout. Gourmet kitchen boasts rich espresso cabinetry, granite counters, center island, butler's pantry, and SS appliances including double wall ovens. Spacious master suite downstairs w/spa like bath with garden tub, separate shower, and his & her sink vanities. Guest suite downstairs with en-suite bathroom. Grand staircase w/handsome wood and wrought iron railing leads to the large loft, tech-center, and other bedrooms. Immaculate 4 car garage complete with built-ins and epoxy flooring. Entertain in the resort style backyard oasis! Lounge in the refreshing sparkling pool, cozy up to the fireplace or simply relax under the beautiful pergola. This one has it all!
Last Agent to Sell the Property
Realty Executives License #SA653324000 Listed on: 05/19/2017

Home Details
Home Type
- Single Family
Est. Annual Taxes
- $4,147
Year Built
- Built in 2012
Lot Details
- 0.26 Acre Lot
- Desert faces the front of the property
- Wood Fence
- Block Wall Fence
- Artificial Turf
Parking
- 4 Car Garage
- 2 Open Parking Spaces
- Garage Door Opener
Home Design
- Santa Barbara Architecture
- Wood Frame Construction
- Tile Roof
- Stone Exterior Construction
- Stucco
Interior Spaces
- 3,755 Sq Ft Home
- 2-Story Property
- Ceiling Fan
- Fireplace
Kitchen
- Eat-In Kitchen
- Breakfast Bar
- Built-In Microwave
- Dishwasher
- Kitchen Island
- Granite Countertops
Flooring
- Carpet
- Tile
Bedrooms and Bathrooms
- 5 Bedrooms
- Primary Bedroom on Main
- Primary Bathroom is a Full Bathroom
- 4.5 Bathrooms
- Dual Vanity Sinks in Primary Bathroom
- Bathtub With Separate Shower Stall
Laundry
- Laundry in unit
- Washer and Dryer Hookup
Outdoor Features
- Private Pool
- Covered patio or porch
- Outdoor Fireplace
- Outdoor Storage
- Built-In Barbecue
Schools
- Robert And Danell Tarwater Elementary School
- Bogle Junior High School
- Hamilton High School
Utilities
- Refrigerated Cooling System
- Heating System Uses Natural Gas
- High Speed Internet
- Cable TV Available
Listing and Financial Details
- Tax Lot 60
- Assessor Parcel Number 303-36-839
Community Details
Overview
- Property has a Home Owners Association
- Stonefield Association, Phone Number (602) 437-4777
- Built by Ashton Woods
- Stonefield 2 Subdivision
Recreation
- Community Playground
- Heated Community Pool
- Bike Trail
Security
- Gated Community
Ownership History
Purchase Details
Purchase Details
Home Financials for this Owner
Home Financials are based on the most recent Mortgage that was taken out on this home.Purchase Details
Home Financials for this Owner
Home Financials are based on the most recent Mortgage that was taken out on this home.Similar Homes in Chandler, AZ
Home Values in the Area
Average Home Value in this Area
Purchase History
| Date | Type | Sale Price | Title Company |
|---|---|---|---|
| Interfamily Deed Transfer | -- | None Available | |
| Warranty Deed | $645,000 | Security Title Agency Inc | |
| Special Warranty Deed | $493,079 | First American Title Insuran |
Mortgage History
| Date | Status | Loan Amount | Loan Type |
|---|---|---|---|
| Open | $516,000 | New Conventional | |
| Previous Owner | $405,000 | New Conventional | |
| Previous Owner | $394,463 | New Conventional |
Property History
| Date | Event | Price | Change | Sq Ft Price |
|---|---|---|---|---|
| 05/12/2022 05/12/22 | Sold | $1,050,000 | -4.5% | $280 / Sq Ft |
| 04/12/2022 04/12/22 | Pending | -- | -- | -- |
| 04/07/2022 04/07/22 | For Sale | $1,100,000 | +70.5% | $293 / Sq Ft |
| 07/05/2017 07/05/17 | Sold | $645,000 | -3.0% | $172 / Sq Ft |
| 05/18/2017 05/18/17 | For Sale | $665,000 | -- | $177 / Sq Ft |
Tax History Compared to Growth
Tax History
| Year | Tax Paid | Tax Assessment Tax Assessment Total Assessment is a certain percentage of the fair market value that is determined by local assessors to be the total taxable value of land and additions on the property. | Land | Improvement |
|---|---|---|---|---|
| 2025 | $5,147 | $62,462 | -- | -- |
| 2024 | $5,037 | $59,487 | -- | -- |
| 2023 | $5,037 | $81,020 | $16,200 | $64,820 |
| 2022 | $4,859 | $59,550 | $11,910 | $47,640 |
| 2021 | $5,011 | $58,830 | $11,760 | $47,070 |
| 2020 | $4,980 | $56,480 | $11,290 | $45,190 |
| 2019 | $4,784 | $51,950 | $10,390 | $41,560 |
| 2018 | $4,631 | $48,930 | $9,780 | $39,150 |
| 2017 | $4,314 | $48,580 | $9,710 | $38,870 |
| 2016 | $4,147 | $48,010 | $9,600 | $38,410 |
| 2015 | $3,951 | $44,800 | $8,960 | $35,840 |
Agents Affiliated with this Home
-
Michelle Biagi Bauer

Seller's Agent in 2022
Michelle Biagi Bauer
Realty Executives
(602) 909-6746
2 in this area
80 Total Sales
-
Norman Cholagh

Buyer's Agent in 2022
Norman Cholagh
HomeSmart
(602) 758-5807
1 in this area
45 Total Sales
-
Tara Watts

Seller's Agent in 2017
Tara Watts
Realty Executives
(623) 414-0162
17 Total Sales
-
Laura Anderson
L
Buyer's Agent in 2017
Laura Anderson
HomeSmart
(480) 390-7897
2 Total Sales
Map
Source: Arizona Regional Multiple Listing Service (ARMLS)
MLS Number: 5607848
APN: 303-36-839
- 1708 W Seagull Ct
- 1721 W Kingbird Dr
- 2406 S Pecan Dr
- 2390 S Walnut Dr
- 2448 S Salida Del Sol
- 2438 S Chestnut Place
- 1826 W Oriole Way
- 1473 W Flamingo Dr
- 1811 S Brentwood Place
- 2640 S Los Altos Dr
- 2072 S Navajo Ct
- 1838 W Enfield Way
- 1420 W Raven Dr
- 2781 S Santa Anna St
- 1627 W Maplewood St
- 1610 W Maplewood St
- 1471 W Canary Way
- 1558 W Maplewood St
- 1807 W Canary Way
- 1575 S Pennington Dr
