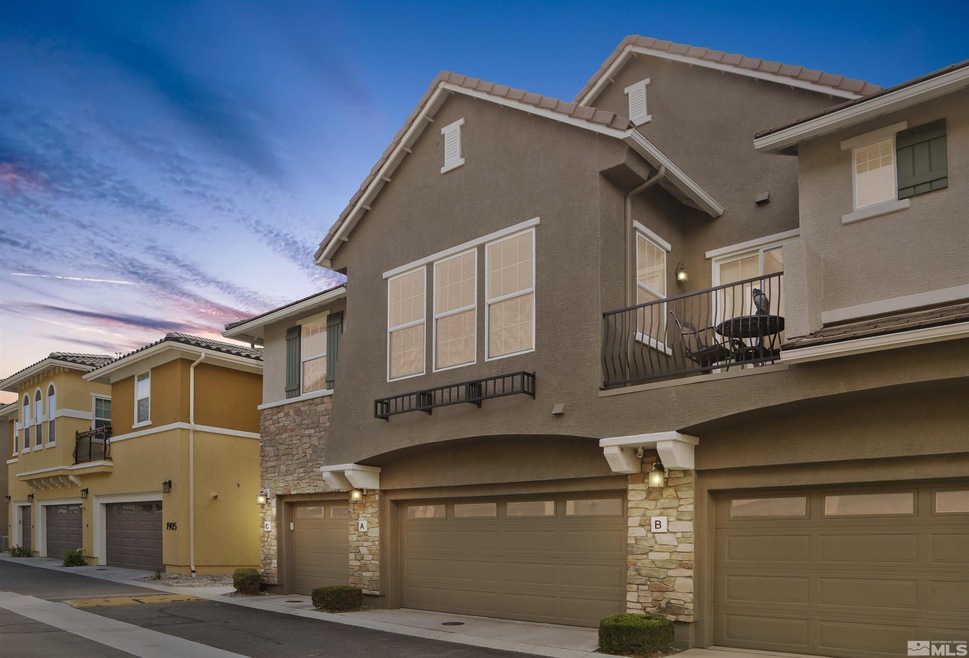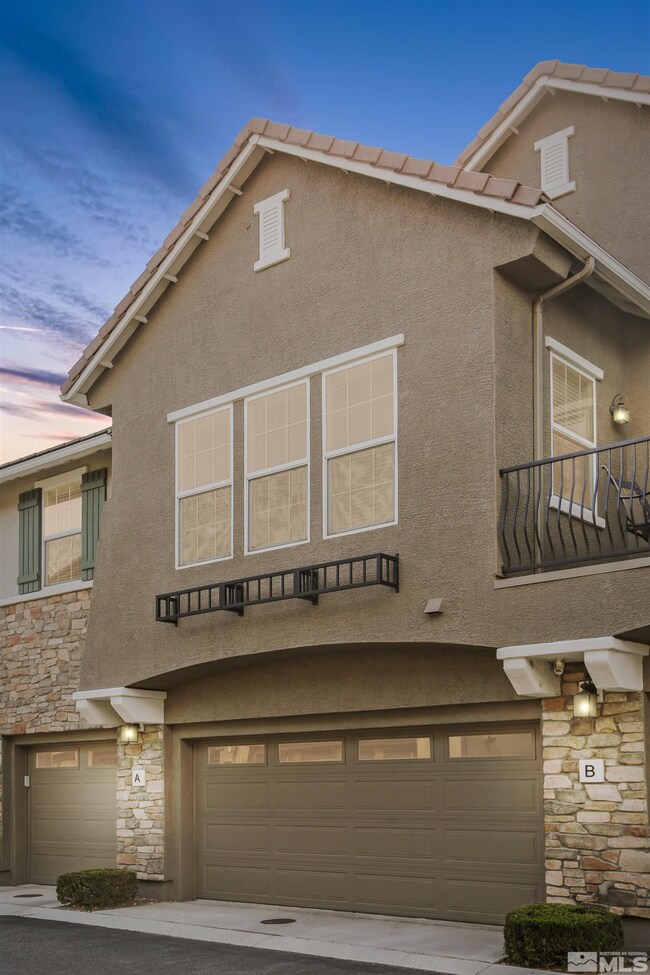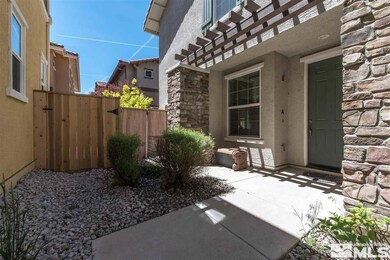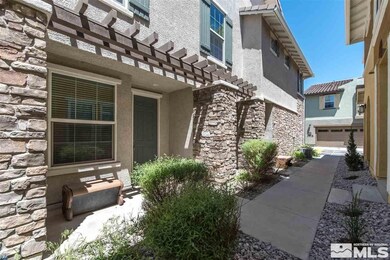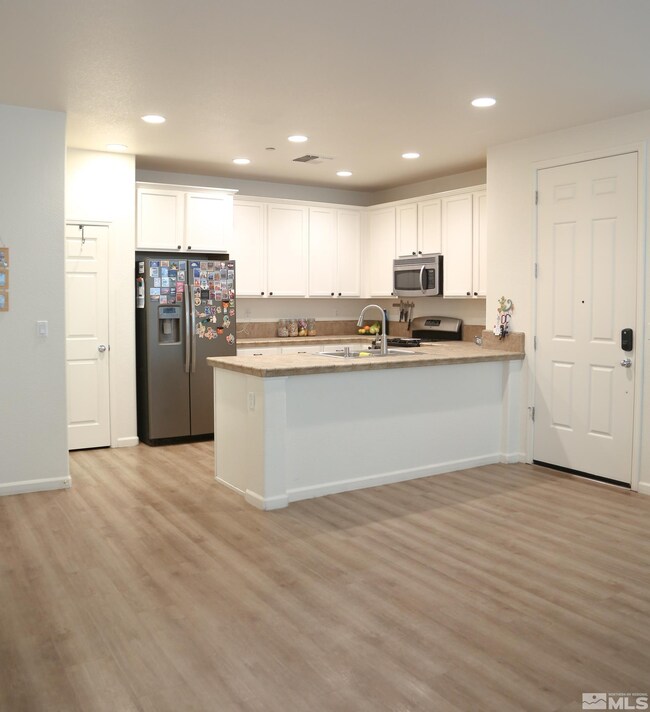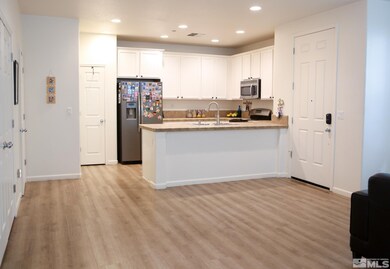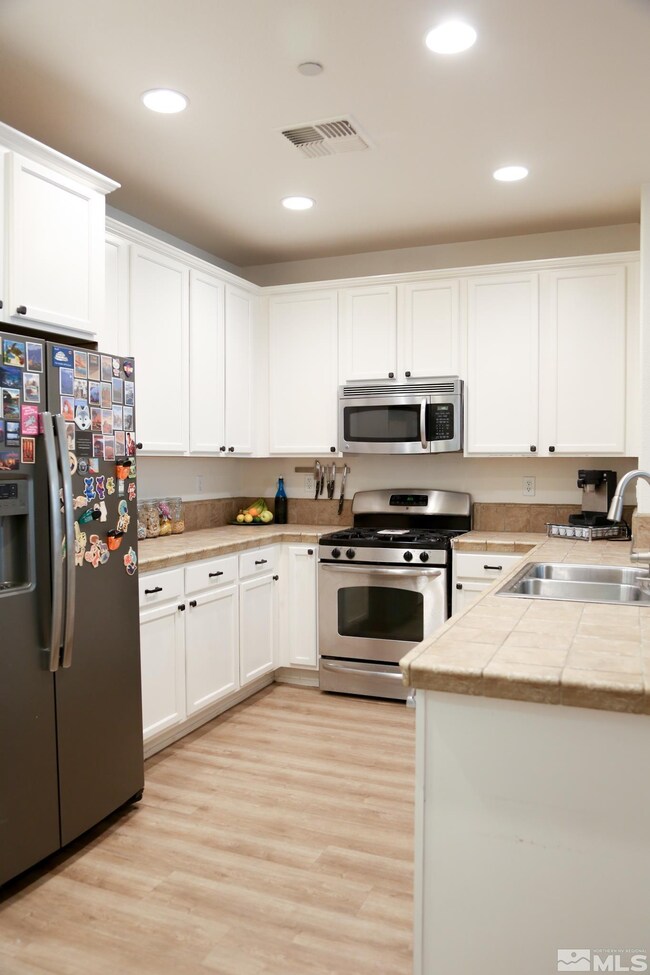
1872 Wind Ranch Rd Unit A Reno, NV 89521
Virginia Foothills NeighborhoodHighlights
- Mountain View
- Clubhouse
- Great Room
- Kendyl Depoali Middle School Rated A-
- High Ceiling
- 4-minute walk to Damonte Ranch Park
About This Home
As of May 2022Priced to Sell Quickly! Highly sought after 3 bed, 2.5 bath, 2 car garage condo in Esplanade! This Damonte Ranch community is located adjacent to the wetlands with miles of paths to explore and a beautiful community pool to enjoy. Downstairs is the main living space with a clean kitchen featuring white cabinets and stainless steel appliances. The living room has a gas fireplace, ample natural light, a built in entertainment center and access to the private back yard that is great for small pets., The master bedroom features a nice glass shower, garden tub, double sink, and large walk-in closet. Within walking distance to popular restaurants, coffee and the brand new Raw Elementary school (opening Fall 2022), this home is perfectly located for those who enjoy the outdoors. Call for more information or to schedule a tour.
Last Agent to Sell the Property
Chase International-Damonte License #BS.146553 Listed on: 04/26/2022

Property Details
Home Type
- Condominium
Est. Annual Taxes
- $2,571
Year Built
- Built in 2009
Lot Details
- Back Yard Fenced
- Landscaped
- Front and Back Yard Sprinklers
- Sprinklers on Timer
HOA Fees
Parking
- 2 Car Attached Garage
- Insulated Garage
- Parking Available
- Common or Shared Parking
- Garage Door Opener
Home Design
- Slab Foundation
- Pitched Roof
- Tile Roof
- Stick Built Home
- Stucco
Interior Spaces
- 1,760 Sq Ft Home
- 2-Story Property
- High Ceiling
- Gas Log Fireplace
- Double Pane Windows
- Vinyl Clad Windows
- Blinds
- Rods
- Great Room
- Living Room with Fireplace
- Combination Dining and Living Room
- Mountain Views
- Smart Thermostat
Kitchen
- Breakfast Bar
- Gas Oven
- Gas Range
- Microwave
- Dishwasher
- Kitchen Island
- Disposal
Flooring
- Tile
- Vinyl
Bedrooms and Bathrooms
- 3 Bedrooms
- Walk-In Closet
- Dual Sinks
- Primary Bathroom includes a Walk-In Shower
- Garden Bath
Laundry
- Laundry Room
- Dryer
- Washer
- Shelves in Laundry Area
Schools
- Nick Poulakidas Elementary School
- Depoali Middle School
- Damonte High School
Utilities
- Refrigerated Cooling System
- Forced Air Heating and Cooling System
- Heating System Uses Natural Gas
- Gas Water Heater
- Internet Available
Additional Features
- Patio
- Ground Level
Listing and Financial Details
- Home warranty included in the sale of the property
- Assessor Parcel Number 14091120
Community Details
Overview
- Association fees include snow removal
- $275 HOA Transfer Fee
- Damonte Ranch Landscape Association, Phone Number (775) 828-3664
- Maintained Community
- The community has rules related to covenants, conditions, and restrictions
Recreation
- Community Pool
- Snow Removal
Additional Features
- Clubhouse
- Fire and Smoke Detector
Ownership History
Purchase Details
Home Financials for this Owner
Home Financials are based on the most recent Mortgage that was taken out on this home.Purchase Details
Home Financials for this Owner
Home Financials are based on the most recent Mortgage that was taken out on this home.Purchase Details
Purchase Details
Home Financials for this Owner
Home Financials are based on the most recent Mortgage that was taken out on this home.Similar Homes in Reno, NV
Home Values in the Area
Average Home Value in this Area
Purchase History
| Date | Type | Sale Price | Title Company |
|---|---|---|---|
| Bargain Sale Deed | $510,000 | First Centennial Title | |
| Interfamily Deed Transfer | -- | Western Title Company Inc | |
| Bargain Sale Deed | -- | Western Title Company Inc | |
| Bargain Sale Deed | $320,000 | Western Title Company | |
| Bargain Sale Deed | $180,000 | Ticor Title Reno |
Mortgage History
| Date | Status | Loan Amount | Loan Type |
|---|---|---|---|
| Open | $400,000 | New Conventional | |
| Previous Owner | $165,403 | FHA | |
| Previous Owner | $176,729 | FHA |
Property History
| Date | Event | Price | Change | Sq Ft Price |
|---|---|---|---|---|
| 05/31/2022 05/31/22 | Sold | $510,000 | +3.0% | $290 / Sq Ft |
| 04/28/2022 04/28/22 | Pending | -- | -- | -- |
| 04/26/2022 04/26/22 | For Sale | $495,000 | +54.7% | $281 / Sq Ft |
| 06/27/2019 06/27/19 | Sold | $320,000 | +0.8% | $182 / Sq Ft |
| 05/21/2019 05/21/19 | Pending | -- | -- | -- |
| 05/17/2019 05/17/19 | For Sale | $317,500 | -- | $180 / Sq Ft |
Tax History Compared to Growth
Tax History
| Year | Tax Paid | Tax Assessment Tax Assessment Total Assessment is a certain percentage of the fair market value that is determined by local assessors to be the total taxable value of land and additions on the property. | Land | Improvement |
|---|---|---|---|---|
| 2025 | $3,086 | $106,414 | $32,620 | $73,794 |
| 2024 | $3,086 | $105,654 | $29,645 | $76,009 |
| 2023 | $2,997 | $100,913 | $33,950 | $66,963 |
| 2022 | $2,775 | $85,023 | $27,370 | $57,653 |
| 2021 | $2,571 | $80,225 | $22,610 | $57,615 |
| 2020 | $2,417 | $80,361 | $22,610 | $57,751 |
| 2019 | $2,263 | $78,505 | $22,330 | $56,175 |
| 2018 | $2,197 | $70,788 | $16,030 | $54,758 |
| 2017 | $2,134 | $69,109 | $15,155 | $53,954 |
| 2016 | $2,080 | $69,628 | $13,370 | $56,258 |
| 2015 | $2,075 | $67,314 | $11,970 | $55,344 |
| 2014 | $2,014 | $59,687 | $9,485 | $50,202 |
| 2013 | -- | $53,316 | $7,875 | $45,441 |
Agents Affiliated with this Home
-
Tammie Cox

Seller's Agent in 2022
Tammie Cox
Chase International-Damonte
(775) 742-5846
11 in this area
71 Total Sales
-
Dennis Lindsay

Buyer's Agent in 2022
Dennis Lindsay
Berkshire Hathaway HomeService
(530) 318-2369
1 in this area
60 Total Sales
-
Clint Stitser

Seller's Agent in 2019
Clint Stitser
Stitser Properties
(775) 636-2969
2 in this area
25 Total Sales
Map
Source: Northern Nevada Regional MLS
MLS Number: 220005484
APN: 140-911-20
- 1875 Wind Ranch Rd Unit A
- 1835 Wind Ranch Rd Unit B
- 10531 Circle Oaks Ct
- 10571 Circle Oaks Ct
- 10555 Hampton Creek Dr
- 10616 Foxberry Park Dr
- 10885 Pentwater Dr
- 1828 Braemore Dr
- 10325 Rollins Dr
- 10630 Birch Point Ct
- 10260 Rollins Dr
- 2454 Spring Flower Dr
- 11005 Lamour Ln
- 2520 Country Falls Ln Unit 15B
- 2130 Overland Park Dr
- 10240 Mott Dr
- 11129 Bandero Heights Ln
- 11020 Colton Dr
- 40S Se4nw4-S16 18n 21e
- 40S Nw4sw4-S16 18n 21e
