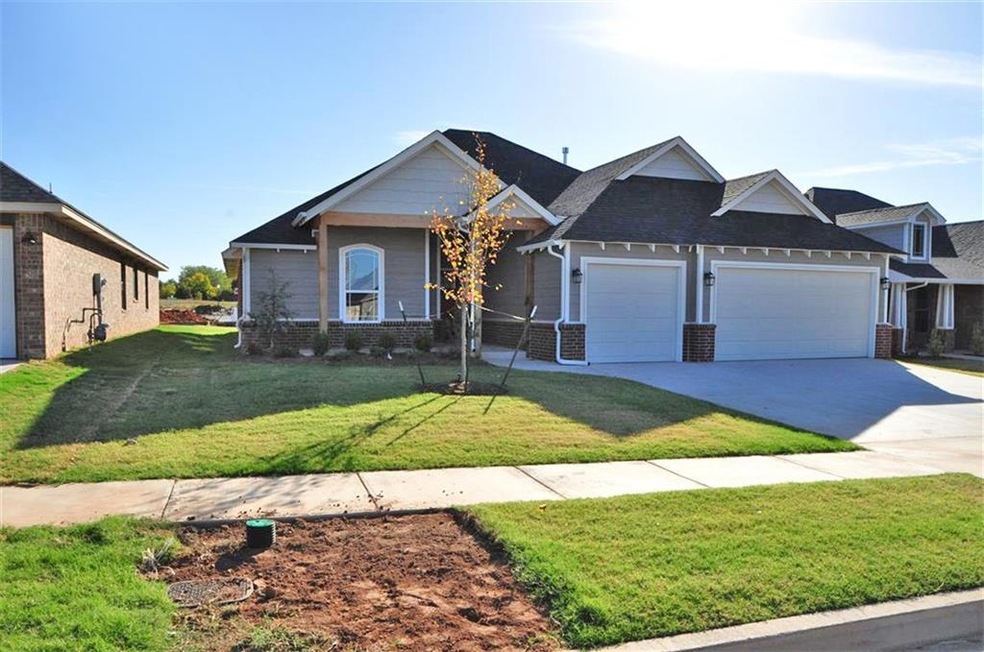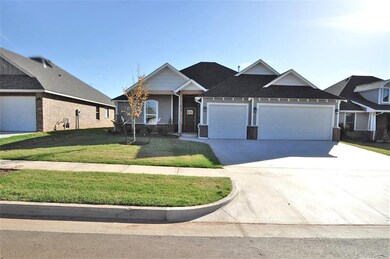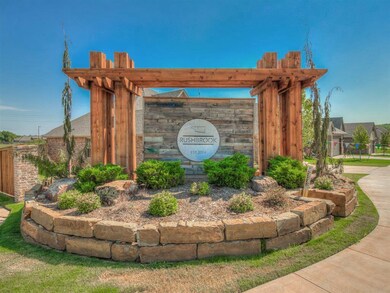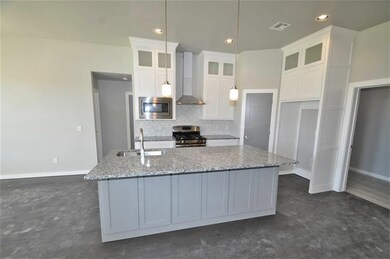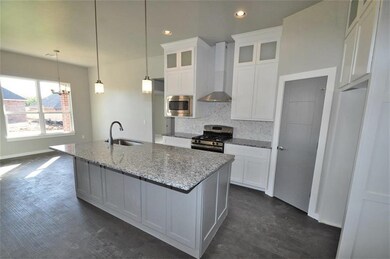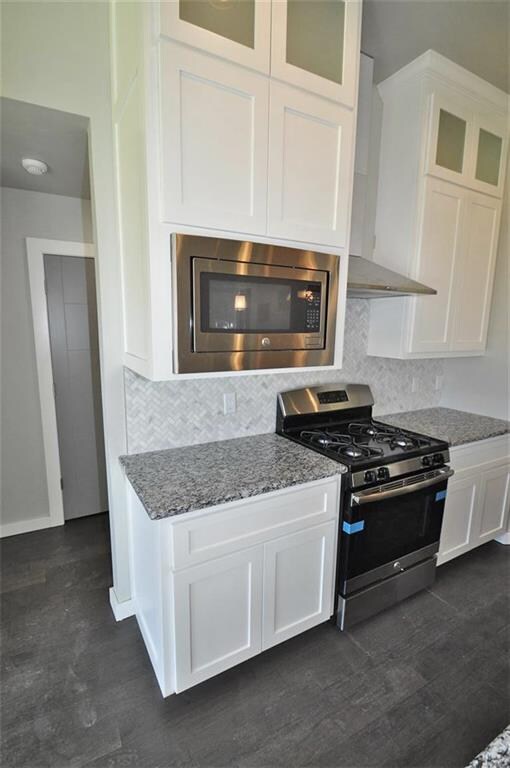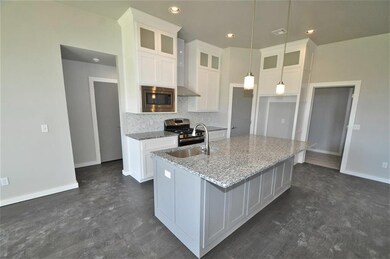
18720 Trailview Way Edmond, OK 73012
The Trails NeighborhoodHighlights
- Traditional Architecture
- Wood Flooring
- Covered patio or porch
- Washington Irving Elementary School Rated A
- Whirlpool Bathtub
- 3 Car Attached Garage
About This Home
As of May 2017Elegance! With the bungalow flair! Beautiful 4 bedroom, 2 bath home with 3 car garage, sprinkler system and still time to pick your colors on this amazing energy efficient home. If you want an open concept plan, this is it. Designed your kitchen boasting a large island, trendy backsplash, stainless appliances, and unique front of bar storage. Oversized, the dining area shines with 2 large picturesque windows and tile flooring. Your master boasts cathedral ceilings and a master bath with dual sinks, walk-in shower, and oversized whirlpool bath. Enjoy quiet evenings from your spacious covered patio. Plenty of storage and 6-panel doors throughout. $10k Buyer’s incentive to be used for closing costs, prepaids, blinds, garage openers, fence, storm shelter, etc.
Home Details
Home Type
- Single Family
Est. Annual Taxes
- $3,767
Year Built
- Built in 2016 | Under Construction
Lot Details
- 9,583 Sq Ft Lot
- West Facing Home
- Interior Lot
- Sprinkler System
HOA Fees
- $33 Monthly HOA Fees
Parking
- 3 Car Attached Garage
- Driveway
Home Design
- Traditional Architecture
- Brick Exterior Construction
- Slab Foundation
- Composition Roof
Interior Spaces
- 1,820 Sq Ft Home
- 1-Story Property
- Woodwork
- Self Contained Fireplace Unit Or Insert
- Metal Fireplace
- Inside Utility
Kitchen
- Gas Oven
- Gas Range
- Free-Standing Range
- Microwave
- Dishwasher
- Disposal
Flooring
- Wood
- Tile
Bedrooms and Bathrooms
- 4 Bedrooms
- 2 Full Bathrooms
- Whirlpool Bathtub
Home Security
- Home Security System
- Fire and Smoke Detector
Outdoor Features
- Covered patio or porch
Utilities
- Central Heating and Cooling System
- Cable TV Available
Community Details
- Association fees include greenbelt, pool
- Mandatory home owners association
Listing and Financial Details
- Legal Lot and Block 14 / 17
Ownership History
Purchase Details
Home Financials for this Owner
Home Financials are based on the most recent Mortgage that was taken out on this home.Purchase Details
Similar Homes in Edmond, OK
Home Values in the Area
Average Home Value in this Area
Purchase History
| Date | Type | Sale Price | Title Company |
|---|---|---|---|
| Warranty Deed | $230,000 | None Available | |
| Warranty Deed | $45,000 | Attorney |
Mortgage History
| Date | Status | Loan Amount | Loan Type |
|---|---|---|---|
| Open | $50,000 | New Conventional |
Property History
| Date | Event | Price | Change | Sq Ft Price |
|---|---|---|---|---|
| 03/13/2019 03/13/19 | Rented | $1,995 | -9.1% | -- |
| 01/31/2019 01/31/19 | Under Contract | -- | -- | -- |
| 10/17/2018 10/17/18 | For Rent | $2,195 | 0.0% | -- |
| 05/15/2017 05/15/17 | Sold | $229,900 | 0.0% | $126 / Sq Ft |
| 04/21/2017 04/21/17 | Pending | -- | -- | -- |
| 02/10/2017 02/10/17 | For Sale | $229,900 | -- | $126 / Sq Ft |
Tax History Compared to Growth
Tax History
| Year | Tax Paid | Tax Assessment Tax Assessment Total Assessment is a certain percentage of the fair market value that is determined by local assessors to be the total taxable value of land and additions on the property. | Land | Improvement |
|---|---|---|---|---|
| 2024 | $3,767 | $33,234 | $5,196 | $28,038 |
| 2023 | $3,767 | $31,652 | $5,102 | $26,550 |
| 2022 | $3,620 | $30,145 | $5,573 | $24,572 |
| 2021 | $3,413 | $28,710 | $5,900 | $22,810 |
| 2020 | $3,464 | $28,710 | $5,504 | $23,206 |
| 2019 | $3,323 | $27,390 | $5,504 | $21,886 |
| 2018 | $3,236 | $26,510 | $0 | $0 |
| 2017 | $114 | $938 | $938 | $0 |
Agents Affiliated with this Home
-
Susan Carroll
S
Seller's Agent in 2019
Susan Carroll
MELROSE REALTY LLC
(405) 406-1419
9 Total Sales
-
Kathleen Forrest

Seller's Agent in 2017
Kathleen Forrest
Metro Brokers of Oklahoma
(405) 520-1149
8 in this area
857 Total Sales
-
Kali Frazier

Buyer's Agent in 2017
Kali Frazier
Prosell Realty
(405) 613-8388
2 in this area
155 Total Sales
Map
Source: MLSOK
MLS Number: 760226
APN: 214161500
- 18812 Trailview Way
- 18813 Windy Way Rd
- 18816 Havenbrook Rd
- 600 NW 186th St
- 800 NW 190th St
- 19112 Rush Springs Ln
- 1012 NW 185th St
- 912 NW 192nd Terrace
- 1016 NW 191st St
- 817 Adams Trail
- 804 NW 193rd St
- 801 NW 193rd St
- 804 NW 194th Terrace
- 1204 NW 190th Place
- 612 NW 183rd St
- 2713 Jills Trail
- 2617 Jeannes Trail
- 2712 Pine Valley
- 19420 Crest Ridge Dr
- 0 NW 192nd St Unit 1167400
