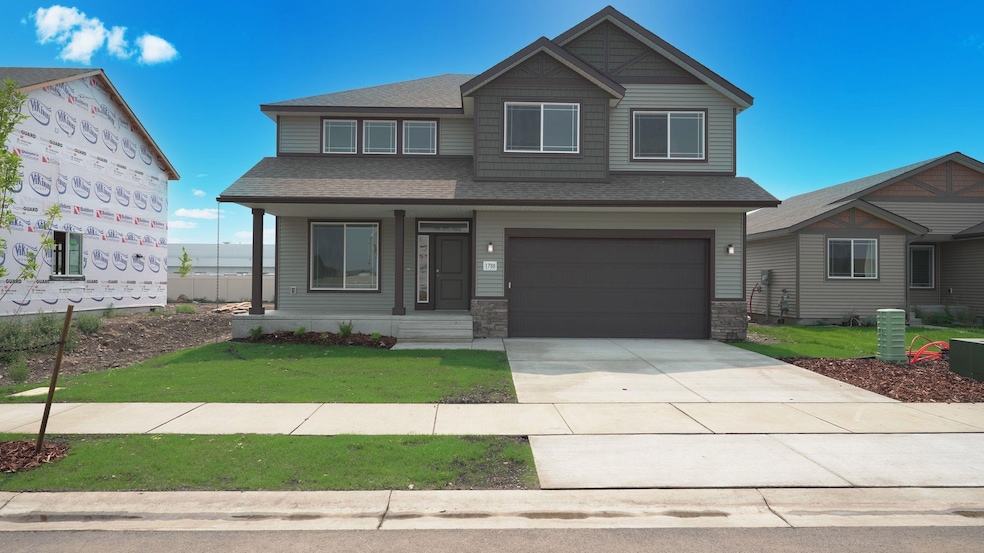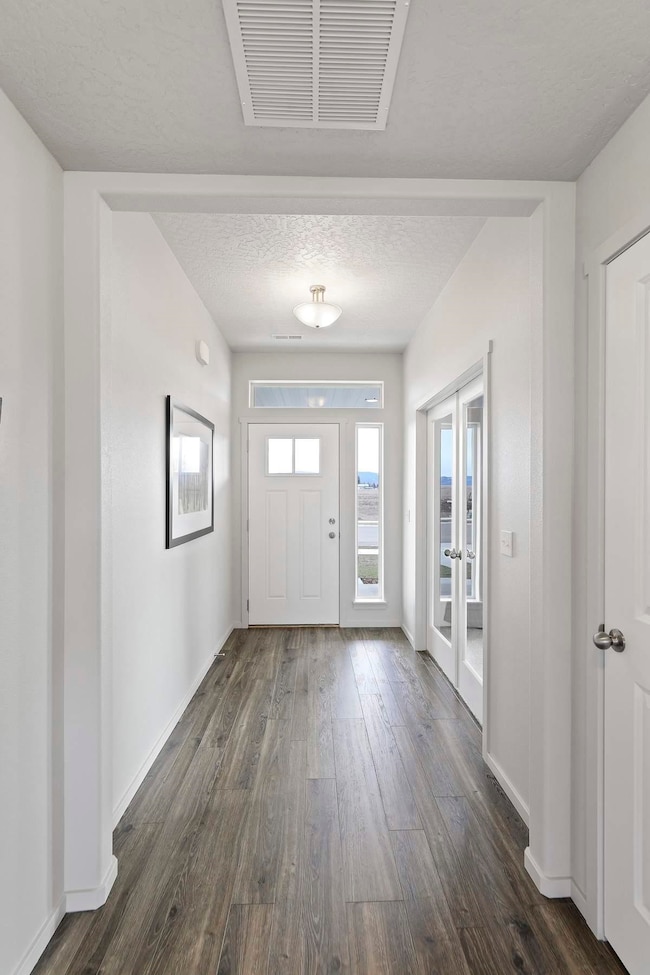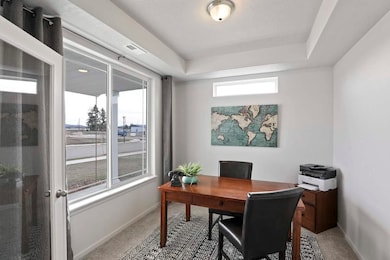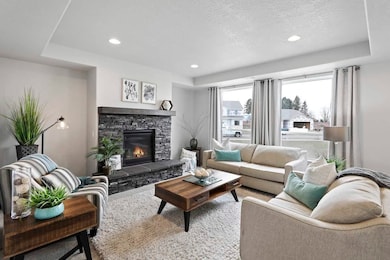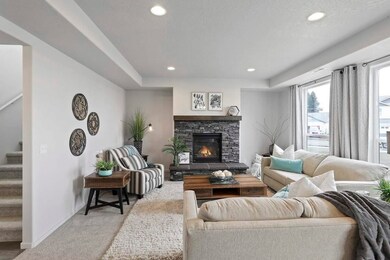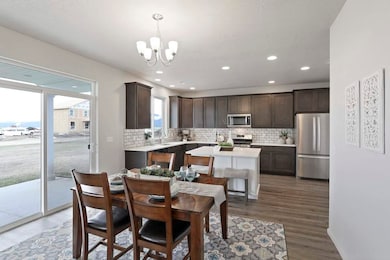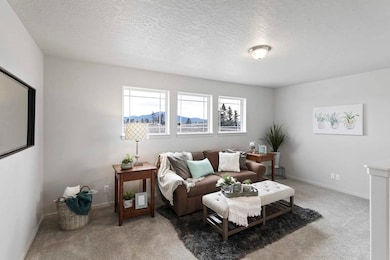18721 E Riverside Ct Spokane Valley, WA 99016
Estimated payment $2,752/month
Highlights
- New Construction
- No HOA
- Soaking Tub
- Territorial View
- 2 Car Attached Garage
- Laundry Room
About This Home
New Construction, You Design Near Liberty Lake! This two story floor plan features shake accents at front exterior with covered front porch and a 12' x 10' concrete back patio. Main floor includes 9’ ceilings throughout, double door entry and coffered ceilings at the office, coffer ceiling at the family room, and a half bathroom. Open floor concept from the family room, dining room and kitchen. Kitchen features 42" upper cabinets, island with eating bar overhang, Moen® stainless steel pullout faucet, stainless steel appliances, and a large corner pantry. Second floor includes a large loft area, all 4 bedrooms, full guest bathroom with double sinks, and the laundry room for added convenience. Master suite features a large walk-in closet and spacious full bathroom that includes double sinks, garden bathtub and 5' fiberglass shower with glass door. Home is a Pre-sale (Ghost Listing): You get to pick the lot from a selection available (some lots may have lot premiums added). * Photo is a file photo
Listing Agent
Coldwell Banker Schneidmiller Realty License #121698 Listed on: 03/27/2025

Home Details
Home Type
- Single Family
Est. Annual Taxes
- $1,111
Year Built
- Built in 2025 | New Construction
Lot Details
- 6,476 Sq Ft Lot
- Open Lot
- Partial Sprinkler System
Parking
- 2 Car Attached Garage
Interior Spaces
- 2,493 Sq Ft Home
- 2-Story Property
- Territorial Views
- Laundry Room
Kitchen
- Gas Range
- Microwave
- Dishwasher
- Disposal
Bedrooms and Bathrooms
- 4 Bedrooms
- 3 Bathrooms
- Soaking Tub
Accessible Home Design
- Halls are 32 inches wide or more
Schools
- Greenacres Middle School
- Ridgeline High School
Utilities
- Heat Pump System
- High Speed Internet
Community Details
- No Home Owners Association
- Built by Viking Const.
- Barker Cove Subdivision
Listing and Financial Details
- Assessor Parcel Number S17 25N 45E
Map
Home Values in the Area
Average Home Value in this Area
Tax History
| Year | Tax Paid | Tax Assessment Tax Assessment Total Assessment is a certain percentage of the fair market value that is determined by local assessors to be the total taxable value of land and additions on the property. | Land | Improvement |
|---|---|---|---|---|
| 2025 | $1,111 | $125,000 | $125,000 | -- |
| 2024 | $1,111 | $105,000 | $105,000 | -- |
| 2023 | -- | $25,870 | $25,870 | -- |
Property History
| Date | Event | Price | List to Sale | Price per Sq Ft |
|---|---|---|---|---|
| 05/06/2025 05/06/25 | Price Changed | $503,484 | -1.8% | $202 / Sq Ft |
| 03/27/2025 03/27/25 | For Sale | $512,484 | -- | $206 / Sq Ft |
Source: Spokane Association of REALTORS®
MLS Number: 202513854
APN: 55173.3910
- 18810 E Riverside Ct
- 18051 E Wind Rose Ct
- 18066 E Wind Rose Ct
- 2648 S Fairmont Estates Dr
- 18050 E Wind Rose Ct
- 2630 S Fairmont Estates Ct
- 17915 E Daystar Rd
- 1724 S Donwood St
- 18381 E 17th Ave
- 17710 E Daystar Rd
- 18110 E Barclay Ct Unit 1/4 Hudson
- 18110 E Barclay Ct
- 18126 E Barclay Ct Unit 3/4 Snowbrush
- 18126 E Barclay Ct
- The Waterbrook Plan at Sterling Ridge
- The Orchard Encore Plan at Sterling Ridge
- 1714 S Moen St Unit 2/1 Umpqua
- The Stoneridge Encore Plan at Sterling Ridge
- The Timberline Plan at Sterling Ridge
- 1714 S Moen St
- 116 N Barker Rd
- 18417 E Appleway Ave
- 215 S Conklin Rd
- 16511 E Sprague Ave
- 15913 E 4th Ave
- 15821 E 4th Ave
- 511 S Sullivan Rd
- 15615 E 4th Ave
- 16708 E Broadway Ave
- 15408 E 4th Ave
- 2804 S Marcus Ln
- 16618 E Broadway Ave
- 18517 E Boone Ave
- 701 N Conklin Rd
- 16102 E Broadway Ave
- 21200 E Country Vista Dr
- 16609 E Desmet Ct
- 17016 E Indiana Pkwy
- 221 S Adams Rd
- 16621 E Indiana Ave
