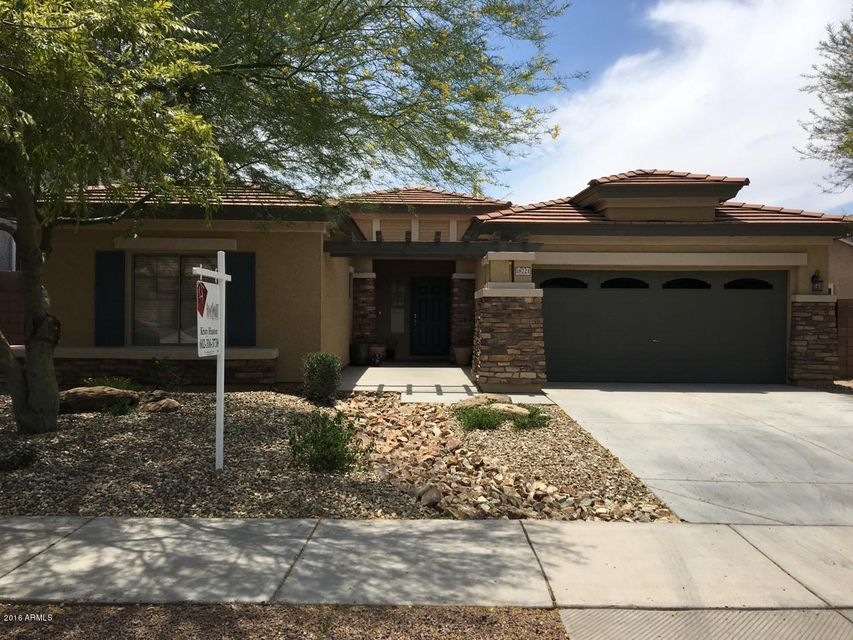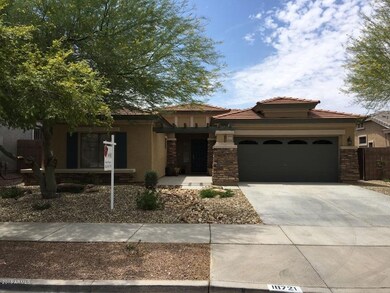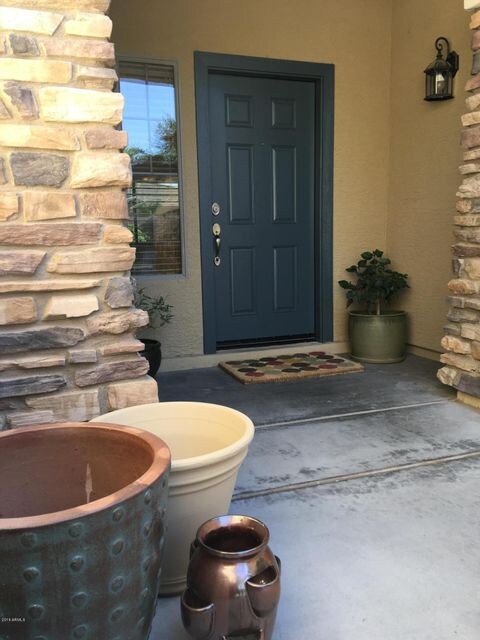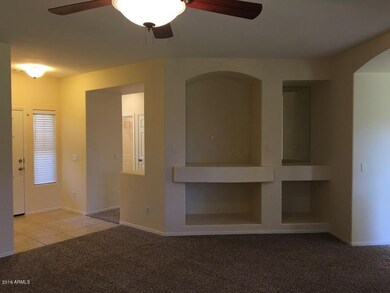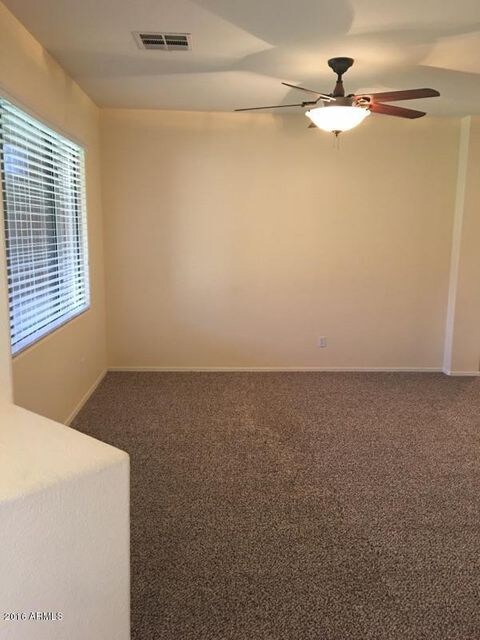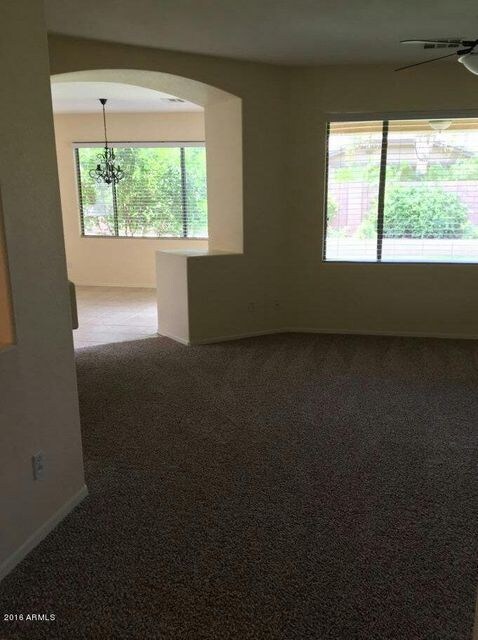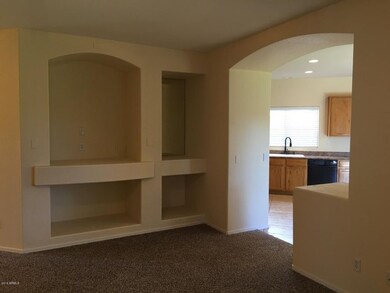
18721 E Swan Dr Queen Creek, AZ 85142
Cortina NeighborhoodHighlights
- Heated Community Pool
- Cul-De-Sac
- Double Pane Windows
- Cortina Elementary School Rated A
- Eat-In Kitchen
- Dual Vanity Sinks in Primary Bathroom
About This Home
As of June 2024WOW! RUN...DON'T WALK to this gorgeous home with $13,000 in recent refreshers...Fulton Homes hard to find Brahms model offers a lovely split 3 bedroom plan with den. Upgraded stone elevation, cabinetry, surround sound wired in 3 locations, set for security system, blinds throughout, professionally designed landscaping with flagstone walkway & patio. May/June 2016 - NEW carpet, NEW freshly painted exterior, NEW freshly painted interior, NEW 2.5'' blinds in family room, kitchen, hallway, & bathrooms, NEW Smart Lock Technology @ front door, professionally cleaned interior, tile, & windows, NEW landscape including river run & plants. Did I mention home is on a cul-de-sac street across from a greenbelt?! Light & bright a true delight! DON'T DELAY...BRING YOUR WELL QUALIFIED BUYERS BY TODAY!
Last Buyer's Agent
Melissa Giersz
Opendoor Brokerage, LLC License #SA633977000

Home Details
Home Type
- Single Family
Est. Annual Taxes
- $1,697
Year Built
- Built in 2003
Lot Details
- 6,702 Sq Ft Lot
- Desert faces the front of the property
- Cul-De-Sac
- Block Wall Fence
- Front and Back Yard Sprinklers
- Sprinklers on Timer
- Grass Covered Lot
HOA Fees
- $83 Monthly HOA Fees
Parking
- 2 Car Garage
- Garage Door Opener
Home Design
- Wood Frame Construction
- Tile Roof
- Stone Exterior Construction
- Stucco
Interior Spaces
- 1,637 Sq Ft Home
- 1-Story Property
- Ceiling height of 9 feet or more
- Ceiling Fan
- Double Pane Windows
- Low Emissivity Windows
- Tinted Windows
- Solar Screens
- Security System Owned
Kitchen
- Eat-In Kitchen
- Built-In Microwave
Flooring
- Carpet
- Tile
Bedrooms and Bathrooms
- 3 Bedrooms
- Primary Bathroom is a Full Bathroom
- 2 Bathrooms
- Dual Vanity Sinks in Primary Bathroom
Schools
- Cortina Elementary
- Higley High School
Utilities
- Refrigerated Cooling System
- Heating System Uses Natural Gas
- High Speed Internet
- Cable TV Available
Additional Features
- No Interior Steps
- Patio
Listing and Financial Details
- Tax Lot 61
- Assessor Parcel Number 304-61-121
Community Details
Overview
- Association fees include ground maintenance, street maintenance
- Cortina HOA, Phone Number (480) 813-6788
- Built by Fulton Homes
- Cortina Parcel 1 Subdivision
Recreation
- Community Playground
- Heated Community Pool
- Community Spa
- Bike Trail
Ownership History
Purchase Details
Home Financials for this Owner
Home Financials are based on the most recent Mortgage that was taken out on this home.Purchase Details
Purchase Details
Purchase Details
Home Financials for this Owner
Home Financials are based on the most recent Mortgage that was taken out on this home.Purchase Details
Home Financials for this Owner
Home Financials are based on the most recent Mortgage that was taken out on this home.Purchase Details
Home Financials for this Owner
Home Financials are based on the most recent Mortgage that was taken out on this home.Purchase Details
Home Financials for this Owner
Home Financials are based on the most recent Mortgage that was taken out on this home.Similar Homes in Queen Creek, AZ
Home Values in the Area
Average Home Value in this Area
Purchase History
| Date | Type | Sale Price | Title Company |
|---|---|---|---|
| Warranty Deed | $490,000 | American Title Service Agency | |
| Warranty Deed | $446,400 | Os National | |
| Interfamily Deed Transfer | -- | None Available | |
| Warranty Deed | $248,000 | Pioneer Title Agency Inc | |
| Interfamily Deed Transfer | -- | None Available | |
| Interfamily Deed Transfer | -- | Fidelity National Title | |
| Interfamily Deed Transfer | -- | Fidelity National Title | |
| Special Warranty Deed | $172,416 | The Talon Group Title & Sett | |
| Cash Sale Deed | $143,350 | -- |
Mortgage History
| Date | Status | Loan Amount | Loan Type |
|---|---|---|---|
| Open | $441,000 | New Conventional | |
| Previous Owner | $312,000 | VA | |
| Previous Owner | $239,441 | VA | |
| Previous Owner | $238,226 | VA | |
| Previous Owner | $246,533 | VA | |
| Previous Owner | $248,000 | VA | |
| Previous Owner | $146,607 | New Conventional | |
| Previous Owner | $75,000 | Credit Line Revolving | |
| Previous Owner | $165,458 | New Conventional | |
| Previous Owner | $163,795 | New Conventional | |
| Closed | $10,000 | No Value Available |
Property History
| Date | Event | Price | Change | Sq Ft Price |
|---|---|---|---|---|
| 06/17/2024 06/17/24 | Sold | $490,000 | -0.2% | $299 / Sq Ft |
| 05/23/2024 05/23/24 | Pending | -- | -- | -- |
| 05/11/2024 05/11/24 | For Sale | $491,000 | +98.0% | $300 / Sq Ft |
| 09/02/2016 09/02/16 | Sold | $248,000 | -1.8% | $151 / Sq Ft |
| 07/09/2016 07/09/16 | Pending | -- | -- | -- |
| 06/23/2016 06/23/16 | For Sale | $252,500 | -- | $154 / Sq Ft |
Tax History Compared to Growth
Tax History
| Year | Tax Paid | Tax Assessment Tax Assessment Total Assessment is a certain percentage of the fair market value that is determined by local assessors to be the total taxable value of land and additions on the property. | Land | Improvement |
|---|---|---|---|---|
| 2025 | $1,713 | $20,037 | -- | -- |
| 2024 | $1,734 | $19,083 | -- | -- |
| 2023 | $1,734 | $34,560 | $6,910 | $27,650 |
| 2022 | $1,679 | $25,560 | $5,110 | $20,450 |
| 2021 | $1,710 | $23,430 | $4,680 | $18,750 |
| 2020 | $1,734 | $22,020 | $4,400 | $17,620 |
| 2019 | $1,776 | $19,830 | $3,960 | $15,870 |
| 2018 | $1,851 | $18,500 | $3,700 | $14,800 |
| 2017 | $1,913 | $16,860 | $3,370 | $13,490 |
| 2016 | $1,867 | $16,430 | $3,280 | $13,150 |
| 2015 | $1,697 | $15,720 | $3,140 | $12,580 |
Agents Affiliated with this Home
-
K
Seller's Agent in 2024
Kimberly Lotz
Redfin Corporation
-
S
Buyer's Agent in 2024
Stacey Valada
JK Realty
(480) 326-3064
1 in this area
24 Total Sales
-
K
Seller's Agent in 2016
Kristy Huston
HomeSmart
(602) 316-3738
3 Total Sales
-
M
Buyer's Agent in 2016
Melissa Giersz
Opendoor Brokerage, LLC
Map
Source: Arizona Regional Multiple Listing Service (ARMLS)
MLS Number: 5461480
APN: 304-61-121
- 18839 E Swan Dr
- 18851 E Swan Dr
- 18811 E Pelican Ct
- 18877 E Pelican Dr
- 18998 E Lark Dr
- 19013 E Seagull Dr
- 18614 E Oriole Way
- 19009 E Cattle Dr
- 18618 E Mockingbird Dr
- 19172 E Kingbird Dr
- 18868 E Canary Way
- 18530 E Mockingbird Ct
- 19903 S 187th Dr
- 4323 S Ranger Trail
- 4756 E Ironhorse Rd
- 4322 S Ranger Trail
- 4746 E Buckboard Ct
- 4254 S Winter Ln
- 20351 S 186th Place
- 3863 S Posse Trail
