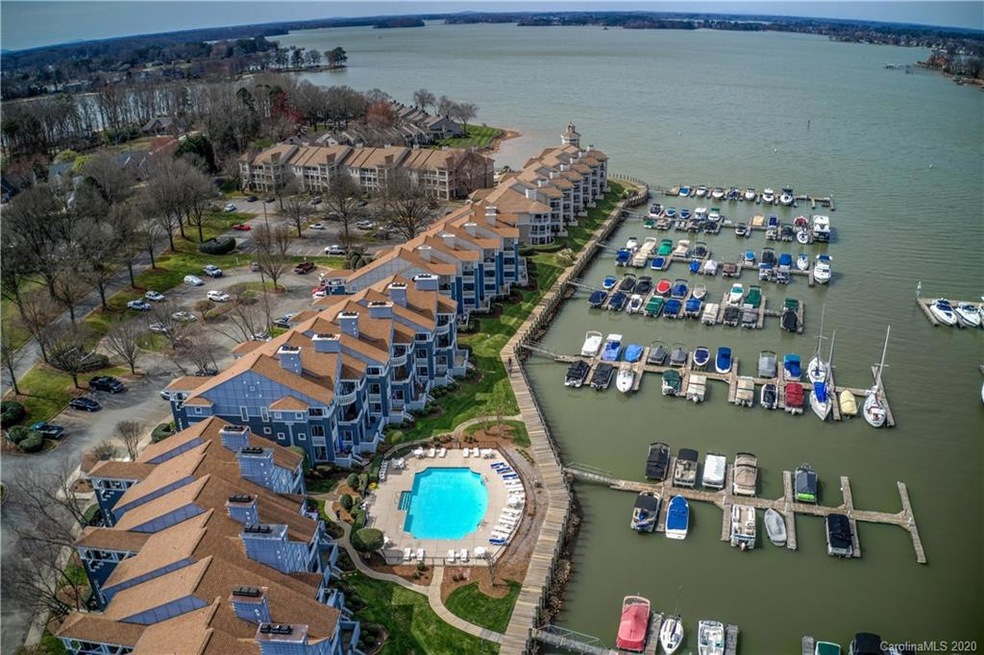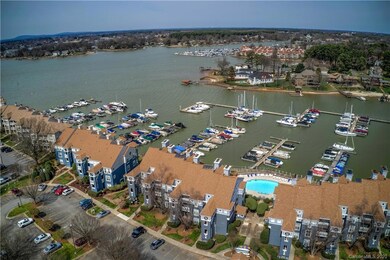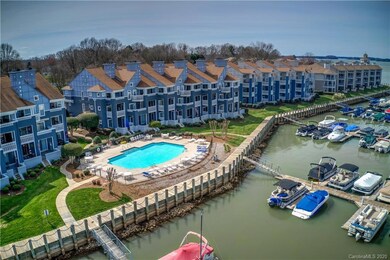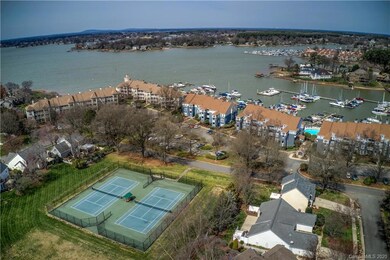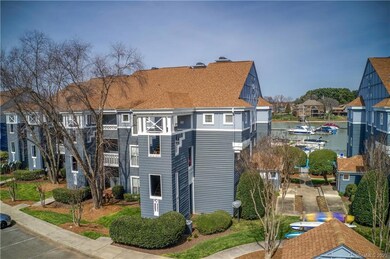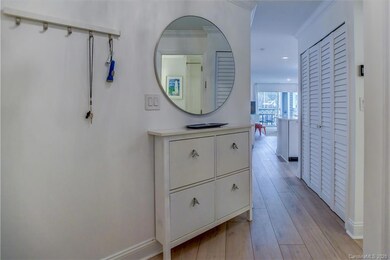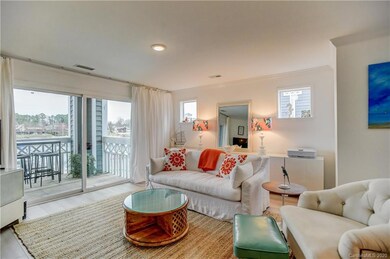
18721 Vineyard Point Ln Cornelius, NC 28031
Estimated Value: $422,000 - $485,000
Highlights
- Assigned Boat Slip
- Pier or Dock
- Waterfront
- Bailey Middle School Rated A-
- In Ground Pool
- Open Floorplan
About This Home
As of June 2020Back on the Market! Buyer's financing fell through. Beautifully renovated waterfront, end unit condo with an amazing view! Enjoy magnificent sunsets on your balcony overlooking the harbor & the salt water pool. Come inside and you'll find a sophisticated, yet modern open floor plan with custom touches throughout. Stunning white kitchen features new cabinetry, quartz counter tops & back splash, under mount Kohler sink, stainless steel Bosch induction cook top, oven and hood. Every detail you can imagine - a clever space-saving hidden dishwasher blends in with cabinetry. Luxury vinyl plank flooring. The master bathroom is equally impressive with marble tiled walls, pebble stone flooring in the shower and marble vanity. Upgraded lighting & neutral paint color. You'll absolutely LOVE the Lake Lifestyle!! Boat slips are available for lease to homeowners. Storage available for your paddle board or kayak. Highly sought-after location close to Birkdale Village, shopping & restaurants.
Last Agent to Sell the Property
Dickens Mitchener & Associates Inc Brokerage Email: jeastman@dickensmitchener.com License #221515 Listed on: 03/18/2020

Last Buyer's Agent
Non Member
Canopy Administration
Property Details
Home Type
- Multi-Family
Est. Annual Taxes
- $2,762
Year Built
- Built in 1990
Lot Details
- Waterfront
- End Unit
HOA Fees
- $264 Monthly HOA Fees
Parking
- 1 Assigned Parking Space
Home Design
- Contemporary Architecture
- Transitional Architecture
- Property Attached
- Slab Foundation
- Wood Siding
Interior Spaces
- 982 Sq Ft Home
- Open Floorplan
- Built-In Features
- Ceiling Fan
- Wood Burning Fireplace
- Window Screens
- Great Room with Fireplace
- Vinyl Flooring
Kitchen
- Self-Cleaning Convection Oven
- Electric Cooktop
- Range Hood
- Microwave
- Dishwasher
Bedrooms and Bathrooms
- 2 Main Level Bedrooms
- Walk-In Closet
- 2 Full Bathrooms
Laundry
- Laundry Room
- Dryer
- Washer
Outdoor Features
- In Ground Pool
- Assigned Boat Slip
- Balcony
- Covered patio or porch
Utilities
- Central Heating
- Heat Pump System
- Gas Water Heater
- Cable TV Available
Listing and Financial Details
- Assessor Parcel Number 001-463-38
Community Details
Overview
- Csi Association, Phone Number (704) 892-1660
- Mid-Rise Condominium
- The Arbors Condos
- Vineyard Point Subdivision
- Mandatory home owners association
Recreation
- Pier or Dock
- Tennis Courts
- Community Pool
Ownership History
Purchase Details
Home Financials for this Owner
Home Financials are based on the most recent Mortgage that was taken out on this home.Purchase Details
Similar Home in Cornelius, NC
Home Values in the Area
Average Home Value in this Area
Purchase History
| Date | Buyer | Sale Price | Title Company |
|---|---|---|---|
| Bilderback Molly | $263,000 | Morehead Title Company | |
| Jones Georgeanne Gandee | -- | None Available |
Property History
| Date | Event | Price | Change | Sq Ft Price |
|---|---|---|---|---|
| 06/02/2020 06/02/20 | Sold | $263,000 | -4.3% | $268 / Sq Ft |
| 05/12/2020 05/12/20 | Pending | -- | -- | -- |
| 05/07/2020 05/07/20 | For Sale | $274,900 | 0.0% | $280 / Sq Ft |
| 03/19/2020 03/19/20 | Pending | -- | -- | -- |
| 03/18/2020 03/18/20 | For Sale | $274,900 | -- | $280 / Sq Ft |
Tax History Compared to Growth
Tax History
| Year | Tax Paid | Tax Assessment Tax Assessment Total Assessment is a certain percentage of the fair market value that is determined by local assessors to be the total taxable value of land and additions on the property. | Land | Improvement |
|---|---|---|---|---|
| 2023 | $2,762 | $420,502 | $0 | $420,502 |
| 2022 | $2,079 | $240,300 | $0 | $240,300 |
| 2021 | $2,016 | $240,300 | $0 | $240,300 |
| 2020 | $1,846 | $215,400 | $0 | $215,400 |
| 2019 | $1,840 | $215,400 | $0 | $215,400 |
| 2018 | $2,077 | $190,100 | $75,000 | $115,100 |
| 2017 | $2,059 | $190,100 | $75,000 | $115,100 |
| 2016 | $2,056 | $190,100 | $75,000 | $115,100 |
| 2015 | $2,024 | $190,100 | $75,000 | $115,100 |
| 2014 | $2,022 | $213,100 | $80,000 | $133,100 |
Agents Affiliated with this Home
-
Jenny Eastman

Seller's Agent in 2020
Jenny Eastman
Dickens Mitchener & Associates Inc
(704) 773-0299
55 Total Sales
-
N
Buyer's Agent in 2020
Non Member
NC_CanopyMLS
Map
Source: Canopy MLS (Canopy Realtor® Association)
MLS Number: 3602936
APN: 001-463-38
- 18723 Vineyard Point Ln Unit 39
- 18631 Vineyard Point Ln
- 18589 Vineyard Point Ln Unit 33
- 18861 Vineyard Point Ln
- 18867 Vineyard Point Ln Unit 34
- 18601 Bluff Point Rd
- 8107 Houser St
- 8215 Houser St Unit 28
- 8221 Houser St
- 8233 Houser St
- 18745 Bluff Point Rd
- 17810 Half Moon Ln Unit L
- 17811 Half Moon Ln Unit C
- 17811 Half Moon Ln Unit E
- 17931 Kings Point Dr Unit G
- 17919 Kings Point Dr
- 18009 Kings Point Dr Unit C
- 17732 Kings Point Dr Unit 19
- 18840 Nautical Dr Unit 57
- 15913 Trenton Place Rd
- 18721 Vineyard Point Ln
- 18719 Vineyard Point Ln
- 18711 Vineyard Point Ln
- 18709 Vineyard Point Ln
- 18717 Vineyard Point Ln
- 18717 Vineyard Point Ln
- 18707 Vineyard Point Ln
- 18695 Vineyard Point Ln Unit 49
- 18705 Vineyard Point Ln Unit 48
- 18705 Vineyard Point Ln
- 18703 Vineyard Point Ln Unit 47
- 18693 Vineyard Point Ln Unit 54
- 18691 Vineyard Point Ln Unit 53
- 18699 Vineyard Point Ln Unit 51
- 18697 Vineyard Point Ln Unit 50
- 18693 Vineyard Point Ln Unit 3
- 18585 Vineyard Point Ln Unit 31
- 18585 Vineyard Point Ln Unit na
- 18585 Vineyard Point Ln Unit .
- 18701 Vineyard Point Ln Unit 46
