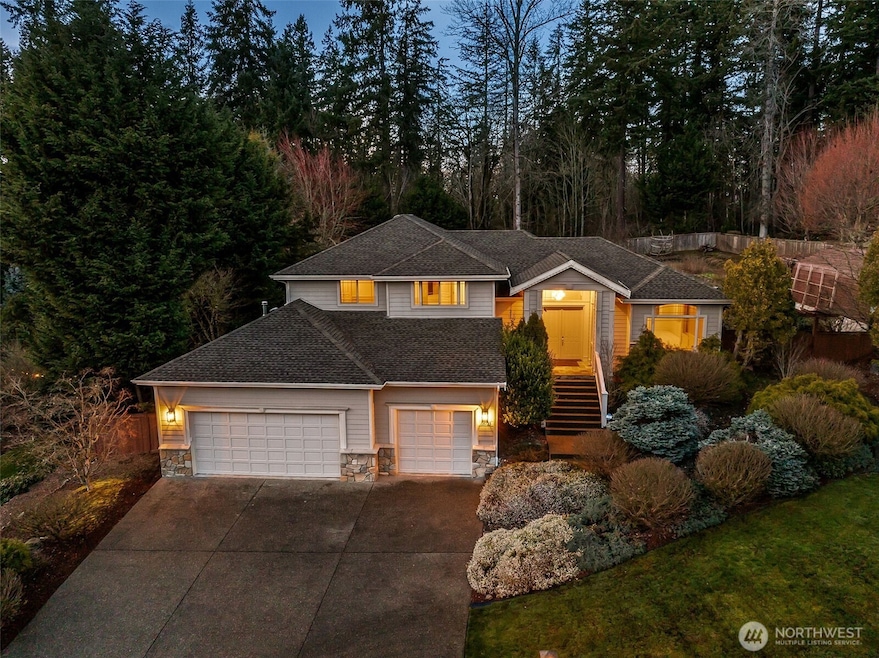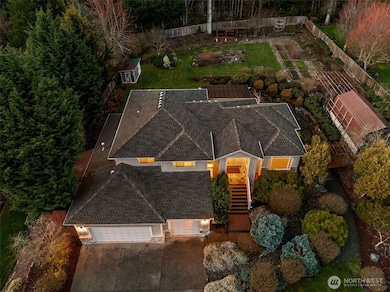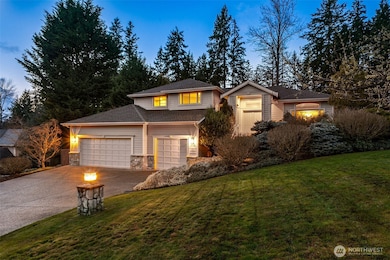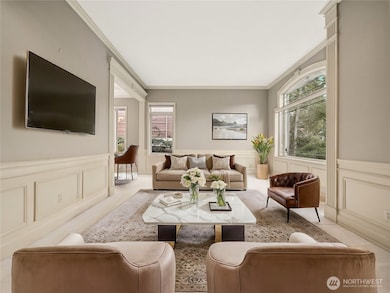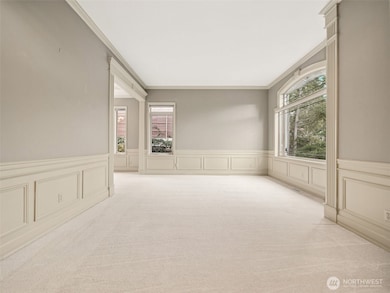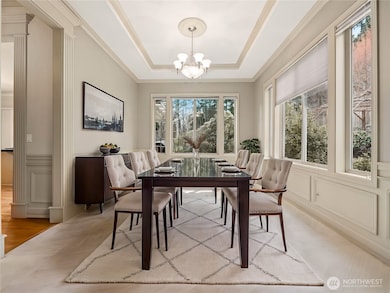
$1,175,000
- 4 Beds
- 2.5 Baths
- 3,050 Sq Ft
- 18724 3rd St E
- Lake Tapps, WA
Welcome to this beautifully detailed 4-bedroom home w/a spacious bonus room & two additional flex rooms, nestled in the sought-after Bridlecreek Estates. Features include hardwood floors, a gourmet kitchen w/slab counters & stainless steel appliances. Three gas fireplaces. Luxurious primary suite offers vaulted ceilings, a walk-in closet & a spa-like 5-piece bath. New 50 year comp roof, newer
Jamie Penrod Renaissance Real Estate LLC
