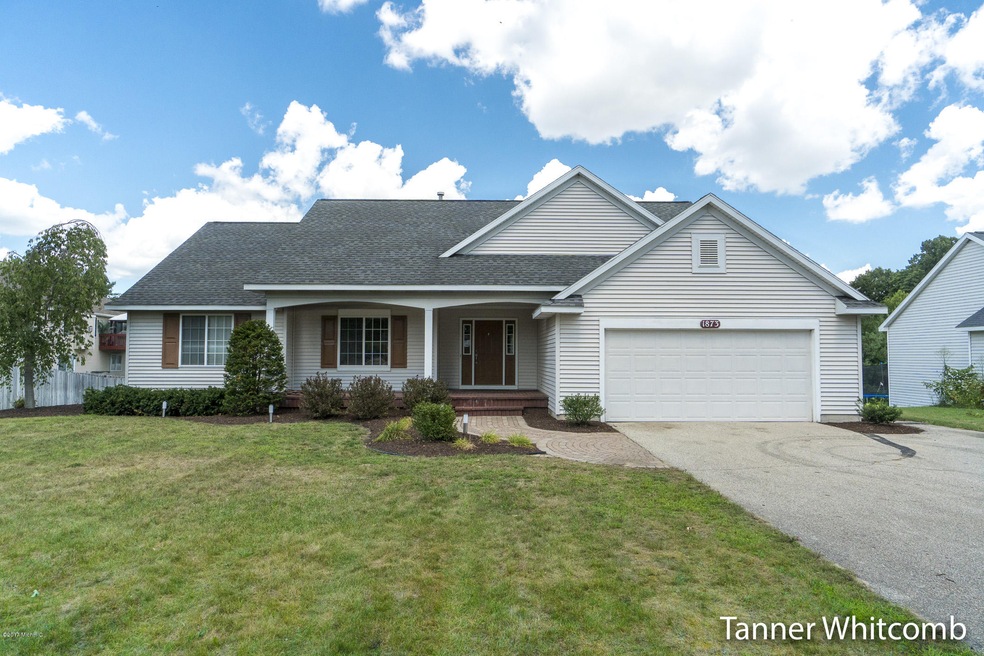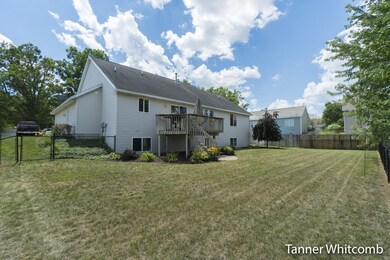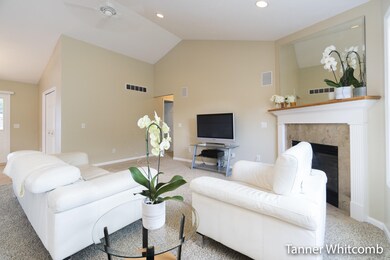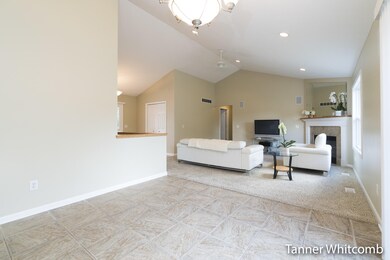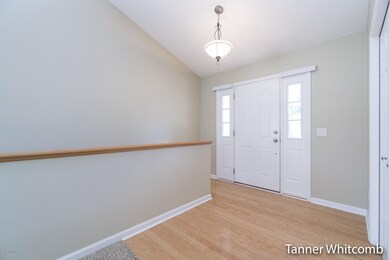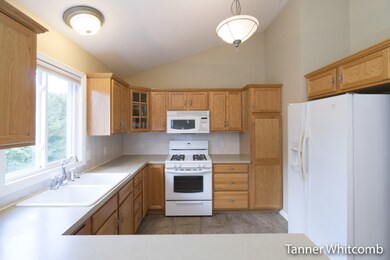
1873 52nd St SW Wyoming, MI 49519
Chateau Hills NeighborhoodEstimated Value: $384,750 - $441,000
Highlights
- Deck
- Wood Flooring
- 2 Car Attached Garage
- Recreation Room
- Porch
- Eat-In Kitchen
About This Home
As of September 2017Super sharp and move in ready executive style ranch! Approximately 2600 finished sq. ft. with 4 bedrooms 2.5 baths! Much desired open floor plan that flows nicely. 3 bedrooms on the main level including a master with direct access to bathroom and walk in closet. Living room with fireplace and vaulted ceilings! Sliders to deck from dining area. Main floor laundry. Huge family room in the lower level with wet bar! 4th bedroom and full bath located in lower level as well along with tons of storage! Fenced in backyard, possession at closing and oh so much more! Be sure to put this lovely home on your must see list! Sq. Ft. is estimated. No showings until 7-31-17.
Last Agent to Sell the Property
Five Star Real Estate (Main) License #6502382347 Listed on: 07/29/2017

Co-Listed By
Joseph Walters
Five Star Real Estate (Main)
Home Details
Home Type
- Single Family
Est. Annual Taxes
- $3,930
Year Built
- Built in 2001
Lot Details
- Lot Dimensions are 88x140
- Shrub
- Level Lot
- Sprinkler System
- Garden
- Back Yard Fenced
- Property is zoned R1, R1
Parking
- 2 Car Attached Garage
- Garage Door Opener
Home Design
- Composition Roof
- Vinyl Siding
Interior Spaces
- 1-Story Property
- Wet Bar
- Ceiling Fan
- Gas Log Fireplace
- Insulated Windows
- Living Room with Fireplace
- Dining Area
- Recreation Room
Kitchen
- Eat-In Kitchen
- Oven
- Range
- Microwave
- Dishwasher
- Snack Bar or Counter
- Disposal
Flooring
- Wood
- Laminate
Bedrooms and Bathrooms
- 4 Bedrooms | 3 Main Level Bedrooms
Laundry
- Laundry on main level
- Dryer
- Washer
Basement
- 1 Bedroom in Basement
- Natural lighting in basement
Outdoor Features
- Deck
- Patio
- Porch
Utilities
- Forced Air Heating and Cooling System
- Heating System Uses Natural Gas
- Natural Gas Water Heater
- High Speed Internet
- Phone Available
- Cable TV Available
Ownership History
Purchase Details
Home Financials for this Owner
Home Financials are based on the most recent Mortgage that was taken out on this home.Purchase Details
Home Financials for this Owner
Home Financials are based on the most recent Mortgage that was taken out on this home.Purchase Details
Home Financials for this Owner
Home Financials are based on the most recent Mortgage that was taken out on this home.Purchase Details
Similar Homes in Wyoming, MI
Home Values in the Area
Average Home Value in this Area
Purchase History
| Date | Buyer | Sale Price | Title Company |
|---|---|---|---|
| Bajric Edis | $225,000 | Star Title Agency Llc | |
| Morley Richard L | $195,000 | Chicago Title | |
| Mulloy Bernard J | $185,000 | River Valley Title | |
| Independent Mortgage Co West Michigan | $160,536 | -- |
Mortgage History
| Date | Status | Borrower | Loan Amount |
|---|---|---|---|
| Open | Bajric Edis | $161,000 | |
| Closed | Bajric Edis | $213,750 | |
| Previous Owner | Morley Richard L | $156,000 | |
| Previous Owner | Mulloy Bernard J | $140,800 | |
| Previous Owner | Mulloy Bernard J | $3,898 | |
| Previous Owner | Mulloy Bernard J | $18,500 | |
| Previous Owner | Mulloy Bernard J | $148,000 | |
| Previous Owner | Morris William | $133,600 | |
| Previous Owner | Mortgage Guaranty Insurance Corp | $33,400 | |
| Previous Owner | Federal National Mortgage Association | $33,400 |
Property History
| Date | Event | Price | Change | Sq Ft Price |
|---|---|---|---|---|
| 09/22/2017 09/22/17 | Sold | $225,000 | -1.3% | $85 / Sq Ft |
| 08/05/2017 08/05/17 | Pending | -- | -- | -- |
| 07/29/2017 07/29/17 | For Sale | $228,000 | +16.9% | $86 / Sq Ft |
| 04/20/2015 04/20/15 | Sold | $195,000 | -2.5% | $73 / Sq Ft |
| 02/24/2015 02/24/15 | Pending | -- | -- | -- |
| 02/05/2015 02/05/15 | For Sale | $200,000 | -- | $75 / Sq Ft |
Tax History Compared to Growth
Tax History
| Year | Tax Paid | Tax Assessment Tax Assessment Total Assessment is a certain percentage of the fair market value that is determined by local assessors to be the total taxable value of land and additions on the property. | Land | Improvement |
|---|---|---|---|---|
| 2024 | $5,045 | $145,400 | $0 | $0 |
| 2023 | $5,217 | $139,500 | $0 | $0 |
| 2022 | $4,805 | $129,000 | $0 | $0 |
| 2021 | $4,692 | $119,400 | $0 | $0 |
| 2020 | $4,281 | $125,900 | $0 | $0 |
| 2019 | $4,635 | $116,100 | $0 | $0 |
| 2018 | $4,503 | $109,500 | $0 | $0 |
| 2017 | $4,074 | $98,700 | $0 | $0 |
| 2016 | $3,932 | $84,500 | $0 | $0 |
| 2015 | $2,960 | $84,500 | $0 | $0 |
| 2013 | -- | $72,600 | $0 | $0 |
Agents Affiliated with this Home
-
Tanner Whitcomb
T
Seller's Agent in 2017
Tanner Whitcomb
Five Star Real Estate (Main)
(616) 893-5241
1 in this area
149 Total Sales
-
J
Seller Co-Listing Agent in 2017
Joseph Walters
Five Star Real Estate (Main)
-
Joe Long

Buyer's Agent in 2017
Joe Long
Richter Company
(616) 323-1082
2 in this area
81 Total Sales
-
Larry Martin

Seller's Agent in 2015
Larry Martin
Keller Williams Realty Rivertown
(616) 437-0838
12 in this area
648 Total Sales
-
Karen King

Buyer's Agent in 2015
Karen King
Independence Realty (Main)
(616) 292-8355
16 Total Sales
Map
Source: Southwestern Michigan Association of REALTORS®
MLS Number: 17037988
APN: 41-17-27-470-011
- 1985 Glenvale Dr SW
- 1763 Glenvale Ct SW
- 1622 Mulligan Dr SW
- 1521 Andover St SW
- 1591 Lillyview Ct SW
- 1548 Lillyview Ct SW
- 4959 Havana Ave SW
- 5512 Lillyview Ave SW
- 2413 Palm Dale Dr SW
- 1746 Chateau Dr SW
- 2340 Easy St SW
- 4675 Grenadier Dr SW
- 2511 Bowenton Place SW
- 2567 Golfbury Dr SW
- 4392 Idlewood Dr SW Unit 25
- 5173 Olsen Springs Ct Unit 13
- 2017 Cannon St SW
- 4549 Valleyridge Ave SW
- 1706 Steff Ct SW
- 2037 Holliday Dr SW
- 1873 52nd St SW
- 1861 52nd St SW
- 5192 Pinnacle Dr SW
- 5165 Olen Ct SW
- 5180 Pinnacle Dr SW
- 5189 Olen Ct SW
- 5183 Olen Ct SW
- 5151 Olen Ct SW
- 5174 Pinnacle Dr SW
- 1860 52nd St SW
- 1850 52nd St SW
- 5171 Olen Ct SW
- 5202 Pinnacle Dr SW
- 1830 52nd St SW
- 5168 Pinnacle Dr SW
- 5189 Pinnacle Dr SW
- 5181 Pinnacle Dr SW
- 5154 Olen Ct SW
- 5214 Pinnacle Dr SW
- 5173 Pinnacle Dr SW
