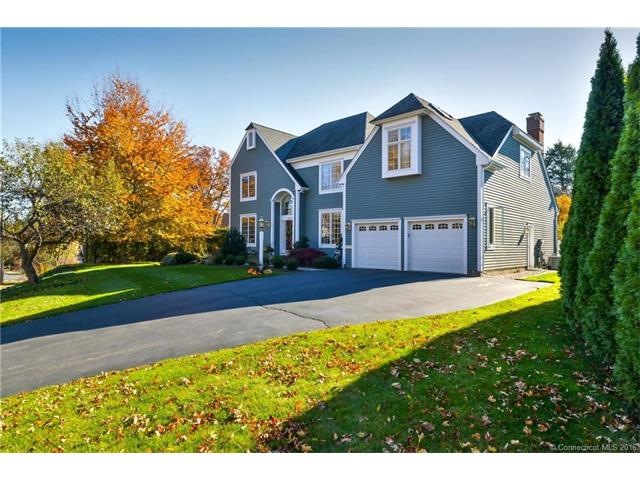
1873 Asylum Ave West Hartford, CT 06117
Estimated Value: $988,793 - $1,078,000
Highlights
- Colonial Architecture
- Deck
- 1 Fireplace
- Bugbee School Rated A
- Attic
- 2 Car Attached Garage
About This Home
As of February 2017A Rare find! This Stoner built colonial has been lovingly maintained-steps from the sought after Bugbee School. Pristine condition both inside and out. Newer remodeled eat-in kitchen with granite counters, stainless steel appliances opens to family room and out to newer large Trex deck. Fabulous two room master suite plus new master bath with soaking tub and large shower. Additional bath updated. The lower level with 1220 square feet not included in the square footage is finished with a game room, media area, office and full bath. Exquisite landscaping with underground sprinklers both in the front and rear. Large Flat yard. Newer mechanicals. This home was meticulously cared for and is a must see!
Last Agent to Sell the Property
Berkshire Hathaway NE Prop. License #RES.0398348 Listed on: 11/11/2016

Home Details
Home Type
- Single Family
Est. Annual Taxes
- $14,711
Year Built
- Built in 1991
Lot Details
- 0.36 Acre Lot
- Sprinkler System
Home Design
- Colonial Architecture
- Clap Board Siding
Interior Spaces
- 3,250 Sq Ft Home
- 1 Fireplace
- Finished Basement
- Basement Fills Entire Space Under The House
- Pull Down Stairs to Attic
Kitchen
- Oven or Range
- Microwave
- Dishwasher
- Disposal
Bedrooms and Bathrooms
- 4 Bedrooms
Laundry
- Dryer
- Washer
Home Security
- Home Security System
- Fire Suppression System
Parking
- 2 Car Attached Garage
- Parking Deck
- Driveway
Outdoor Features
- Deck
Schools
- Bugbee Elementary School
- Hall High School
Utilities
- Central Air
- Heating System Uses Natural Gas
Community Details
- HOA YN: No
Ownership History
Purchase Details
Home Financials for this Owner
Home Financials are based on the most recent Mortgage that was taken out on this home.Purchase Details
Home Financials for this Owner
Home Financials are based on the most recent Mortgage that was taken out on this home.Similar Homes in the area
Home Values in the Area
Average Home Value in this Area
Purchase History
| Date | Buyer | Sale Price | Title Company |
|---|---|---|---|
| Desesa Christopher R | $661,000 | -- | |
| Illescas Fernando | $404,546 | -- |
Mortgage History
| Date | Status | Borrower | Loan Amount |
|---|---|---|---|
| Open | Desesa Christopher R | $594,900 | |
| Previous Owner | Illescas Fernando | $100,000 | |
| Previous Owner | Illescas Fernando | $279,000 | |
| Previous Owner | Illescas Fernando | $328,000 | |
| Previous Owner | Illescas Fernando | $323,600 |
Property History
| Date | Event | Price | Change | Sq Ft Price |
|---|---|---|---|---|
| 02/22/2017 02/22/17 | Sold | $661,000 | -1.3% | $203 / Sq Ft |
| 11/23/2016 11/23/16 | Pending | -- | -- | -- |
| 11/15/2016 11/15/16 | For Sale | $669,900 | +1.3% | $206 / Sq Ft |
| 11/11/2016 11/11/16 | Off Market | $661,000 | -- | -- |
Tax History Compared to Growth
Tax History
| Year | Tax Paid | Tax Assessment Tax Assessment Total Assessment is a certain percentage of the fair market value that is determined by local assessors to be the total taxable value of land and additions on the property. | Land | Improvement |
|---|---|---|---|---|
| 2024 | $20,580 | $485,940 | $123,060 | $362,880 |
| 2023 | $18,859 | $460,880 | $123,060 | $337,820 |
| 2022 | $18,749 | $460,880 | $123,060 | $337,820 |
| 2021 | $16,269 | $383,530 | $123,060 | $260,470 |
| 2020 | $15,759 | $377,020 | $114,870 | $262,150 |
| 2019 | $15,759 | $377,020 | $114,870 | $262,150 |
| 2018 | $15,458 | $377,020 | $114,870 | $262,150 |
| 2017 | $14,398 | $350,840 | $115,990 | $234,850 |
| 2016 | $14,711 | $372,330 | $123,970 | $248,360 |
| 2015 | $14,264 | $372,330 | $123,970 | $248,360 |
| 2014 | $13,914 | $372,330 | $123,970 | $248,360 |
Agents Affiliated with this Home
-
John Lepore

Seller's Agent in 2017
John Lepore
Berkshire Hathaway Home Services
(860) 798-7844
271 in this area
570 Total Sales
-
Matthew Miale

Buyer's Agent in 2017
Matthew Miale
KW Legacy Partners
(860) 416-1815
188 in this area
1,190 Total Sales
Map
Source: SmartMLS
MLS Number: G10181495
APN: WHAR-000006F-000181-001873
- 2 High Point Ln
- 8 Lincoln Ave
- 32 Brookside Blvd
- 111 Montclair Dr
- 10 Wyndwood Rd
- 88 Lawler Rd
- 3 Craigmoor Rd
- 1404 Trout Brook Dr
- 1268 Trout Brook Dr
- 8 Linnard Rd
- 132 Cliffmore Rd
- 140 Pioneer Dr
- 30 Timrod Rd
- 17 Tecumseh Rd
- 2636 Albany Ave
- 52 Magnolia Hill
- 118 Keeney Ave
- 17 Fernridge Rd
- 35 W Ridge Dr
- 11 W Ridge Dr
- 1873 Asylum Ave
- 20 High Point Ln
- 16 High Point Ln
- 22 High Point Ln
- 14 High Point Ln
- 12 High Point Ln
- 1870 Asylum Ave
- 1872 Asylum Ave
- 1864 Asylum Ave
- 8 High Point Ln
- 2 Hatheway Dr
- 10 High Point Ln
- 1883 Asylum Ave
- 1885 Asylum Ave
- 9 Mountain View Dr
- 11 Mountain View Dr
- 241 N Main St
- 5 Mountain View Dr
- 1855 Asylum Ave
- 6 Hatheway Dr
