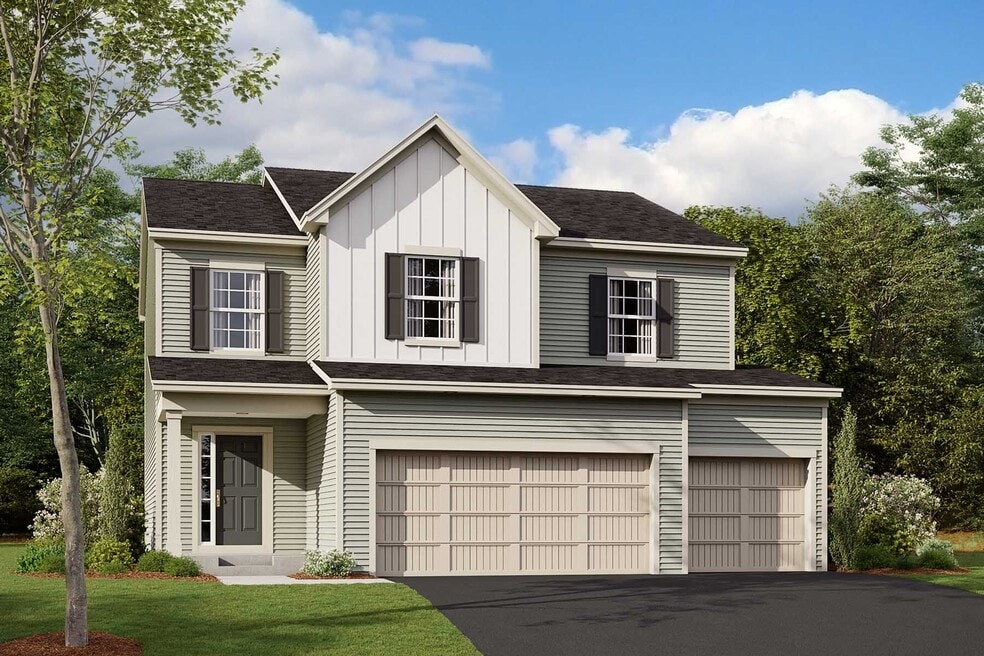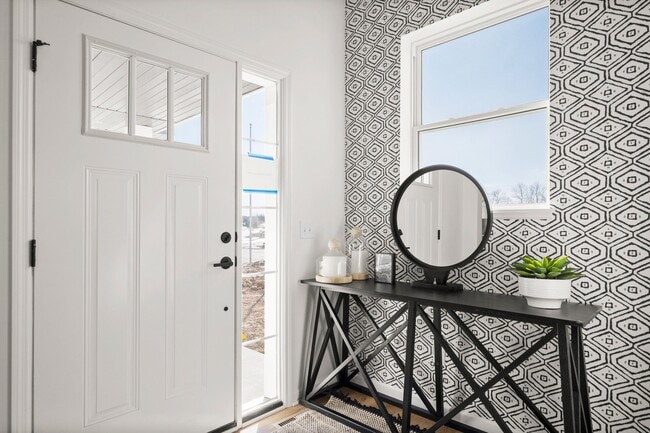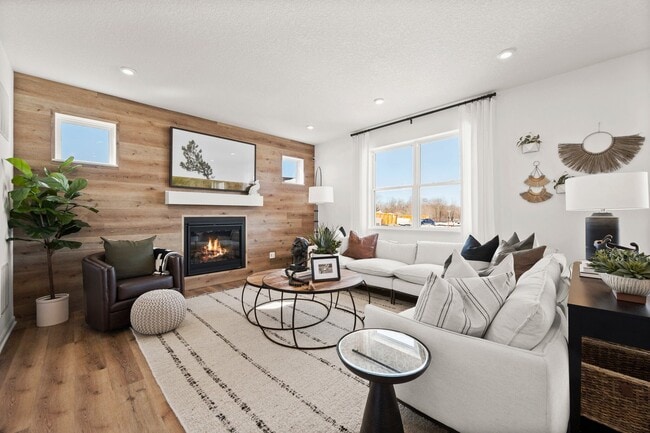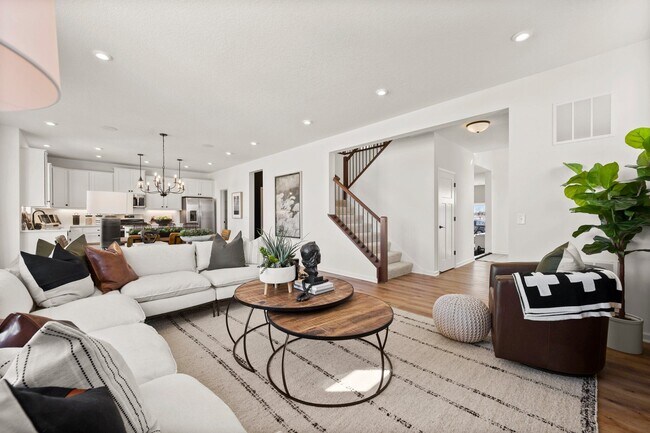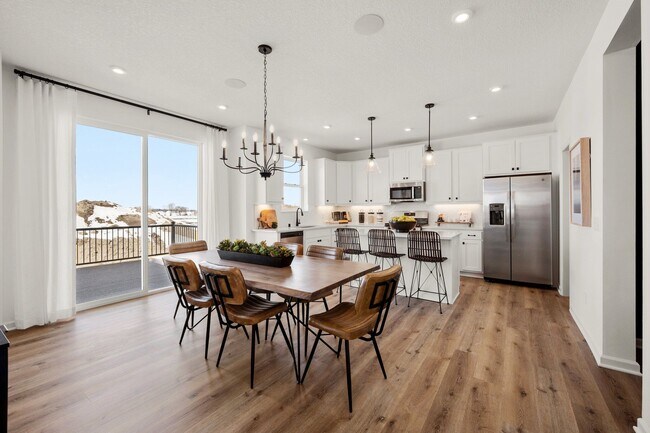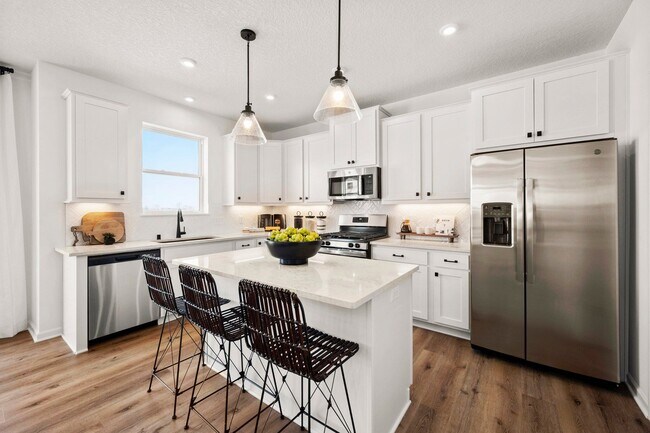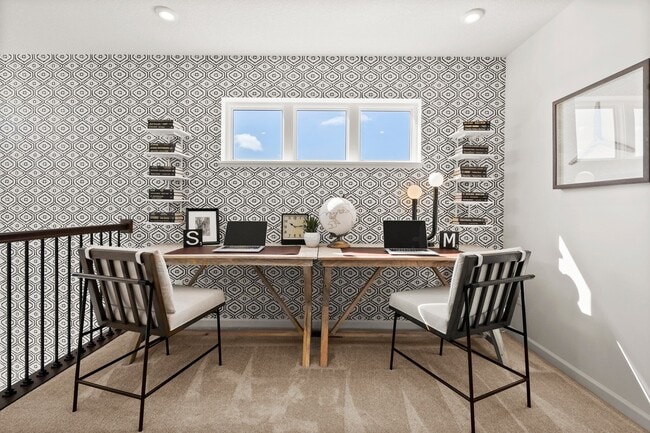
Estimated payment $3,259/month
Highlights
- New Construction
- Pond in Community
- Park
- Southview Elementary School Rated 9+
- Community Playground
- Trails
About This Home
Welcome to the Sophia! This four-bedroom home features unique features throughout, sure to impress anyone who tours this stunning, two-story home. With several exterior elevations to choose from, each one unique to the next, you'll have several different styles to work with to transform this 2,227 square foot home to your liking. Beginning at this home's open, two-story foyer, you'll find a spacious closet to hang your belongings before heading towards the rear of the home. With each room flowing seamlessly into the next, you'll find this home's open-concept layout is great for family conversation and entertaining. An option to add a dining room bump-out means you'll have additional space for a buffet or credenza. There's no better place for the family to gather than around the optional fireplace in the family room; make this the focal point of this room and have a great backdrop for family pictures at the same time. The stunning kitchen features ample cabinetry, a spacious walk-in pantry, and large center island. Upstairs, you'll find four spacious bedrooms, a laundry room, and a loft area that overlooks the main-floor foyer area. Furthermore, this floorplan also has a lower level ready to finish, which would add a recreation room, additional bedroom, and bathroom. Contact us today about the Sophia and get ready to explore the possibilities!
Sales Office
| Monday |
11:00 AM - 6:00 PM
|
| Tuesday |
Closed
|
| Wednesday |
Closed
|
| Thursday |
11:00 AM - 6:00 PM
|
| Friday |
11:00 AM - 6:00 PM
|
| Saturday |
11:00 AM - 6:00 PM
|
| Sunday |
11:00 AM - 6:00 PM
|
Home Details
Home Type
- Single Family
Parking
- 3 Car Garage
Home Design
- New Construction
Interior Spaces
- 2-Story Property
Bedrooms and Bathrooms
- 4 Bedrooms
Community Details
Overview
- Pond in Community
Recreation
- Community Playground
- Park
- Trails
Map
Other Move In Ready Homes in Orchard Park - Smart Series
About the Builder
- 1959 Oakpointe Dr
- Orchard Park - Smart Series
- Orchard Park - Hans Hagen Villa Collection
- 1010 Goldenrod Trail
- The Fields of Waconia - Tradition
- The Fields of Waconia - Express Select
- 526 Goldenrod Trail
- 528 Goldenrod Trail
- 726 Winterberry Ln
- 1024 Oak Ave
- 911 Foxglove Terrace
- 924 Foxglove Terrace
- 1036 Goldenrod Trail
- 201 Snowdrop Trail
- 156 Snowdrop Trail
- Waterford - Discovery Collection
- Waterford - Liberty Collection
- 609 Sierra Pkwy
- Waterford
- 565 Waterford Place
