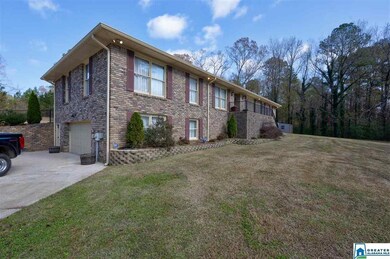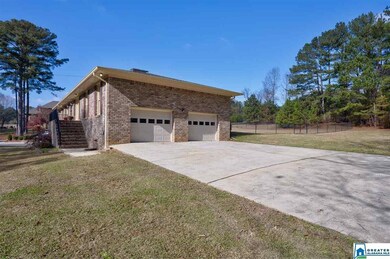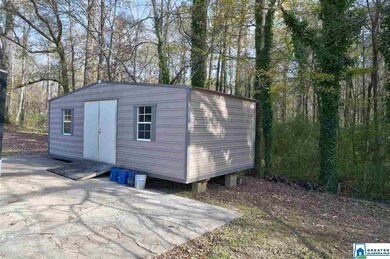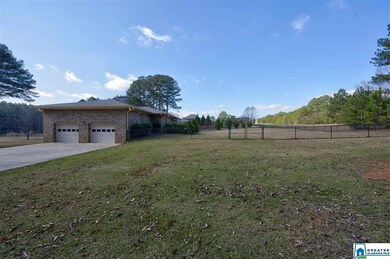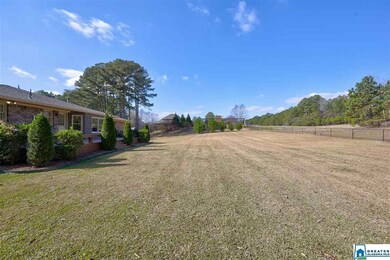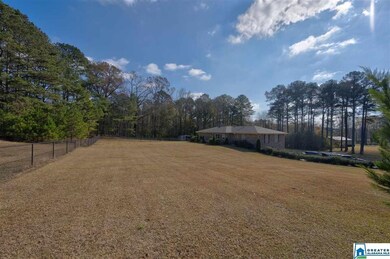
1873 Kelly Loop Rd Mount Olive, AL 35117
Mount Olive NeighborhoodEstimated Value: $342,000 - $435,065
Highlights
- Safe Room
- Deck
- Wood Flooring
- 2.15 Acre Lot
- Family Room with Fireplace
- Attic
About This Home
As of January 2021YOU HAVE GOT TO SEE THIS HOUSE...Perfect for entertaining family and friends. Over 4000 sq. ft. heated space including garages. New 5 ton HVAC, Gas Hot Water Heater, Roof with transferable lifetime warranty, hardwoods, granite, ext. doors, insulation, safe room, fenced back yd. 2 plus level acres of privacy. 4 car garage, main level set up with a car lift, for that working/playing enthusiast, that can be left or moved. and 2 in daylight basement. 3 spacious bedroom, 3 full baths, plus a half bath, huge living room with built in study area and beautiful wood burning fireplaces. large kitchen/ dining room with pantry, new gas stove and plenty of solid wood cabinets. large laundry room and new 12x36 composite Deck. all of this plus the over 1000 sq ft. media/ den/ gameroom. You've got to see this area, plenty of room for working out , relaxing and entertaining or if needed, change it into your in-law suite of second master suite. It has a full bath and two walk in closets.
Home Details
Home Type
- Single Family
Est. Annual Taxes
- $2,197
Year Built
- Built in 1977
Lot Details
- 2.15 Acre Lot
- Fenced Yard
- Interior Lot
- Irregular Lot
Parking
- 4 Car Garage
- Side Facing Garage
- Driveway
Home Design
- Three Sided Brick Exterior Elevation
Interior Spaces
- 1-Story Property
- Wet Bar
- Wood Burning Fireplace
- Fireplace Features Masonry
- Window Treatments
- Family Room with Fireplace
- 2 Fireplaces
- Living Room with Fireplace
- Dining Room
- Den
- Safe Room
- Attic
Kitchen
- Breakfast Bar
- Gas Cooktop
- Stove
- Dishwasher
- Stainless Steel Appliances
- Solid Surface Countertops
Flooring
- Wood
- Tile
Bedrooms and Bathrooms
- 3 Bedrooms
- Bathtub and Shower Combination in Primary Bathroom
- Linen Closet In Bathroom
Laundry
- Laundry Room
- Laundry on main level
- Washer and Electric Dryer Hookup
Finished Basement
- Basement Fills Entire Space Under The House
- Recreation or Family Area in Basement
- Natural lighting in basement
Outdoor Features
- Deck
Utilities
- Zoned Heating and Cooling
- Gas Water Heater
- Septic Tank
Listing and Financial Details
- Assessor Parcel Number 14-00-06-2-000-028.000
Ownership History
Purchase Details
Home Financials for this Owner
Home Financials are based on the most recent Mortgage that was taken out on this home.Purchase Details
Home Financials for this Owner
Home Financials are based on the most recent Mortgage that was taken out on this home.Purchase Details
Home Financials for this Owner
Home Financials are based on the most recent Mortgage that was taken out on this home.Similar Homes in the area
Home Values in the Area
Average Home Value in this Area
Purchase History
| Date | Buyer | Sale Price | Title Company |
|---|---|---|---|
| Garate Jose A Valencia | $360,000 | -- | |
| Rogers Jody A | $229,095 | -- | |
| Romine-Canterbe Candice D | $170,000 | -- |
Mortgage History
| Date | Status | Borrower | Loan Amount |
|---|---|---|---|
| Open | Garate Jose A Valencia | $288,000 | |
| Previous Owner | Rogers Jody A | $179,000 | |
| Previous Owner | Rogers Jody A | $183,276 | |
| Previous Owner | Romine-Canterbe Candice D | $200,504 |
Property History
| Date | Event | Price | Change | Sq Ft Price |
|---|---|---|---|---|
| 01/28/2021 01/28/21 | Sold | $360,000 | +0.6% | $111 / Sq Ft |
| 12/12/2020 12/12/20 | Pending | -- | -- | -- |
| 12/08/2020 12/08/20 | For Sale | $358,000 | +110.6% | $110 / Sq Ft |
| 06/26/2015 06/26/15 | Sold | $170,000 | +6.3% | $76 / Sq Ft |
| 05/05/2015 05/05/15 | Pending | -- | -- | -- |
| 04/09/2015 04/09/15 | For Sale | $159,900 | -- | $71 / Sq Ft |
Tax History Compared to Growth
Tax History
| Year | Tax Paid | Tax Assessment Tax Assessment Total Assessment is a certain percentage of the fair market value that is determined by local assessors to be the total taxable value of land and additions on the property. | Land | Improvement |
|---|---|---|---|---|
| 2024 | $3,828 | $38,200 | -- | -- |
| 2022 | $3,346 | $33,390 | $4,850 | $28,540 |
| 2021 | $2,196 | $21,920 | $3,880 | $18,040 |
| 2020 | $2,196 | $21,920 | $3,880 | $18,040 |
| 2019 | $2,196 | $43,840 | $0 | $0 |
| 2018 | $1,951 | $38,940 | $0 | $0 |
| 2017 | $1,635 | $32,640 | $0 | $0 |
| 2016 | $1,635 | $32,640 | $0 | $0 |
| 2015 | $1,635 | $16,320 | $0 | $0 |
| 2014 | $626 | $17,300 | $0 | $0 |
| 2013 | $626 | $17,060 | $0 | $0 |
Agents Affiliated with this Home
-
Linda Collier

Seller's Agent in 2021
Linda Collier
Keller Williams Metro North
(205) 356-1280
2 in this area
69 Total Sales
-
Jerry Sager

Buyer's Agent in 2021
Jerry Sager
Keller Williams Realty Hoover
(205) 441-1112
3 in this area
610 Total Sales
-
Steve Parker

Buyer Co-Listing Agent in 2021
Steve Parker
Keller Williams Realty Hoover
(205) 383-5819
4 in this area
586 Total Sales
-
Faith Harper

Seller's Agent in 2015
Faith Harper
RE/MAX
(205) 675-8757
11 in this area
116 Total Sales
-
Wayne Taylor
W
Buyer's Agent in 2015
Wayne Taylor
Keller Williams Trussville
(205) 936-5302
14 Total Sales
Map
Source: Greater Alabama MLS
MLS Number: 1271082
APN: 14-00-06-2-000-028.000
- 1845 Brookside Rd
- 1685 Kelly Loop Rd
- 1690 Kelly Loop Rd
- 5237 Cedar Ridge Rd
- 5328 Gap Cir
- 1478 Brookfield Cir
- 6220 Dorsett Woods Dr
- 6078 Lakeside Dr
- 5737 Acorn Ln Unit 58
- 1537 Campbell Loop Rd
- 6355 Swann Rd
- 3262 Mount Olive Rd Unit 2
- 5400 Etta Dr
- 5421 Etta Dr
- 5845 Jeffery Dr
- 3716 Mount Olive Rd
- 5965 Meadowview Ln
- 1224 Whitten Rd
- 1466 Brooks Dr
- 1469 Brooks Dr
- 1873 Kelly Loop Rd
- 1845 Brookside Rd Unit 1
- 1930 Brookside Rd
- 5904 Goode Rd Unit 2.35
- 1857 Kelly Loop Rd
- 1845 Kelly Loop Rd
- 5914 Goode Rd
- 1907 Kelly Loop Rd
- 1855 Kelly Loop Rd
- 1842 Brookside Rd
- 2418 Lex Ct
- 5900 Goode Rd
- 5834 Goode Rd
- 5834 Goode Rd Unit 1.67 acres
- 1841 Kelly Loop Rd
- 5908 Goode Rd
- 1828 Brookside Rd
- 1949 Brookside Rd
- 1820 Brookside Rd
- 1854 Kelly Loop Rd

