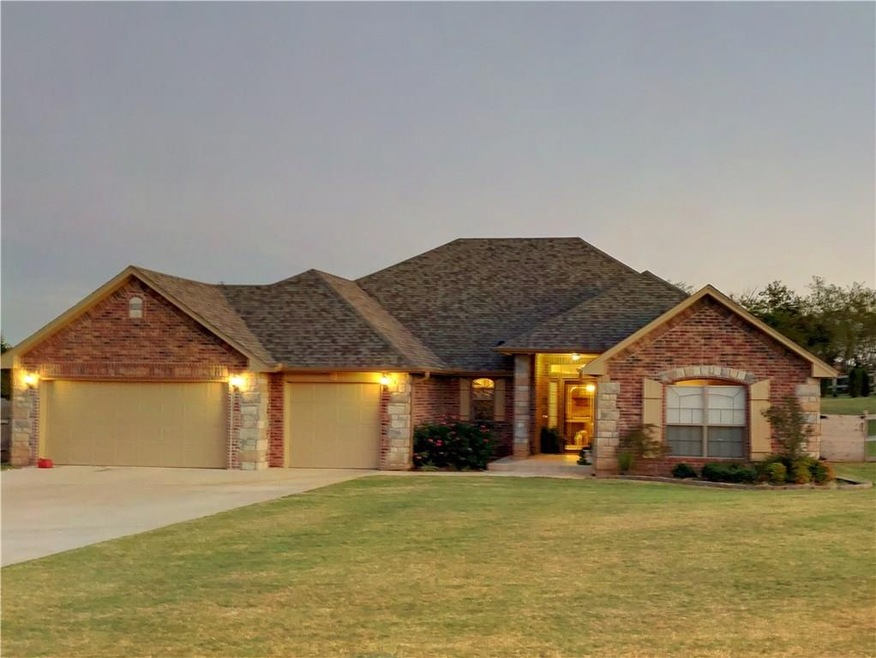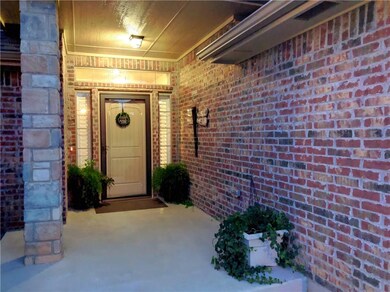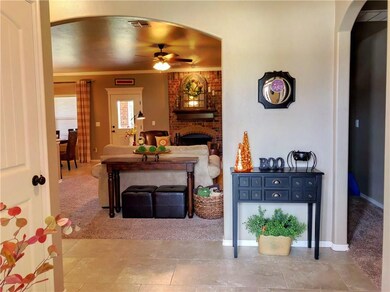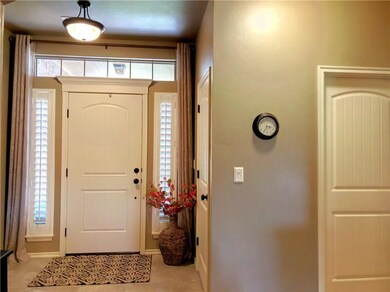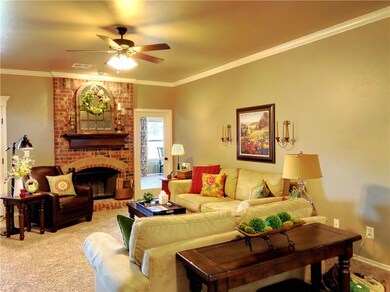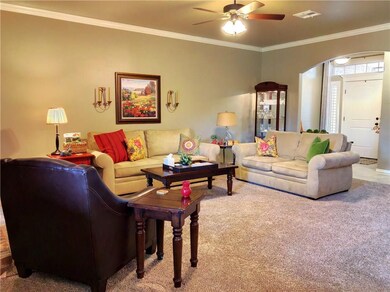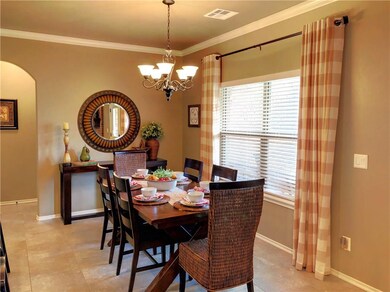
1873 Preakness Path Guthrie, OK 73044
East Guthrie NeighborhoodHighlights
- Dallas Architecture
- Covered patio or porch
- Interior Lot
- Fogarty Elementary School Rated 9+
- 3 Car Attached Garage
- Laundry Room
About This Home
As of May 2020Sitting on a rolling, 3/4 acre lot w/large fenced backyard & spacious back patio, this 2,325 sq ft home features the best in indoor & outdoor living. The 4 bedrooms & 2 bathrooms are arranged MIL style & the flex room, now used as a 2nd living, could be an office, 5th bedroom, or playroom. The kitchen features granite counter tops, SS appliances & a great pantry. All windows have 2-inch white, faux wood blinds & the entryway sidelights have beautiful, custom shutters. The master bath features granite counter tops, large shower, soaking tub, water closet & access to large walk-in closet. The house is total electric w/beautiful wood burning fireplace, has an aerobic septic system, & water is from well that is whole-house filtered & softened. The 3-car garage features a large shelving unit & attic access for organized storage. The neighborhood does have an HOA & shop buildings are allowed. The location is very convenient to I-35 with a 5 minute commute to Guthrie or 10 minutes to Edmond.
Home Details
Home Type
- Single Family
Est. Annual Taxes
- $2,928
Year Built
- Built in 2015
Lot Details
- 0.75 Acre Lot
- North Facing Home
- Partially Fenced Property
- Wood Fence
- Interior Lot
HOA Fees
- $11 Monthly HOA Fees
Parking
- 3 Car Attached Garage
- Garage Door Opener
Home Design
- Dallas Architecture
- Brick Exterior Construction
- Slab Foundation
- Composition Roof
Interior Spaces
- 2,385 Sq Ft Home
- 1-Story Property
- Ceiling Fan
- Fireplace Features Masonry
- Window Treatments
- Inside Utility
- Laundry Room
- Fire and Smoke Detector
Kitchen
- Built-In Oven
- Electric Oven
- Built-In Range
- Microwave
- Dishwasher
- Disposal
Flooring
- Carpet
- Tile
Bedrooms and Bathrooms
- 4 Bedrooms
- 2 Full Bathrooms
Outdoor Features
- Covered patio or porch
Utilities
- Central Heating and Cooling System
- Well
- Water Heater
- Aerobic Septic System
- Cable TV Available
Community Details
- Association fees include garbage service
- Mandatory home owners association
Listing and Financial Details
- Tax Lot 36
Ownership History
Purchase Details
Home Financials for this Owner
Home Financials are based on the most recent Mortgage that was taken out on this home.Purchase Details
Home Financials for this Owner
Home Financials are based on the most recent Mortgage that was taken out on this home.Purchase Details
Home Financials for this Owner
Home Financials are based on the most recent Mortgage that was taken out on this home.Similar Homes in Guthrie, OK
Home Values in the Area
Average Home Value in this Area
Purchase History
| Date | Type | Sale Price | Title Company |
|---|---|---|---|
| Warranty Deed | $241,500 | Stewart Title Of Ok Inc | |
| Warranty Deed | $226,000 | American Eagle Title Group L | |
| Warranty Deed | $221,000 | The Oklahoma City Abstract & |
Mortgage History
| Date | Status | Loan Amount | Loan Type |
|---|---|---|---|
| Open | $192,500 | New Conventional | |
| Previous Owner | $221,586 | FHA | |
| Previous Owner | $198,900 | New Conventional |
Property History
| Date | Event | Price | Change | Sq Ft Price |
|---|---|---|---|---|
| 05/12/2020 05/12/20 | Sold | $241,500 | -1.4% | $101 / Sq Ft |
| 03/11/2020 03/11/20 | Pending | -- | -- | -- |
| 02/08/2020 02/08/20 | For Sale | $245,000 | +8.4% | $103 / Sq Ft |
| 12/07/2017 12/07/17 | Sold | $226,000 | 0.0% | $95 / Sq Ft |
| 10/28/2017 10/28/17 | Pending | -- | -- | -- |
| 10/24/2017 10/24/17 | For Sale | $226,000 | +2.3% | $95 / Sq Ft |
| 10/09/2015 10/09/15 | Sold | $221,000 | -2.6% | $95 / Sq Ft |
| 09/03/2015 09/03/15 | Pending | -- | -- | -- |
| 04/06/2015 04/06/15 | For Sale | $226,900 | -- | $98 / Sq Ft |
Tax History Compared to Growth
Tax History
| Year | Tax Paid | Tax Assessment Tax Assessment Total Assessment is a certain percentage of the fair market value that is determined by local assessors to be the total taxable value of land and additions on the property. | Land | Improvement |
|---|---|---|---|---|
| 2024 | $2,928 | $32,088 | $2,294 | $29,794 |
| 2023 | $2,928 | $31,154 | $2,294 | $28,860 |
| 2022 | $2,778 | $31,154 | $2,294 | $28,860 |
| 2021 | $2,483 | $27,787 | $2,294 | $25,493 |
| 2020 | $2,315 | $25,923 | $2,294 | $23,629 |
| 2019 | $2,252 | $25,168 | $2,294 | $22,874 |
| 2018 | $2,192 | $25,244 | $2,370 | $22,874 |
| 2017 | $2,213 | $24,937 | $1,529 | $23,408 |
| 2016 | $2,254 | $24,708 | $1,529 | $23,179 |
| 2014 | $33 | $438 | $438 | $0 |
| 2013 | $51 | $653 | $653 | $0 |
Agents Affiliated with this Home
-

Seller's Agent in 2020
Dawna Elmore
Gateway Realty LLC
(405) 550-2177
30 in this area
167 Total Sales
-

Buyer's Agent in 2020
Bart Terrell
Flotilla
(405) 517-3377
3 in this area
112 Total Sales
-

Seller's Agent in 2017
Dawn Faust
Flat Fee Discount Realty
(281) 739-9455
2 in this area
169 Total Sales
-
C
Buyer's Agent in 2017
Comp02 MLSOK
MLSOK Comparables Only
18 Total Sales
-
M
Seller's Agent in 2015
Mike Shadix
Blue Ribbon Real Estate Group
(405) 202-1119
-
B
Seller Co-Listing Agent in 2015
Brett Shadix
405 Home Store
(405) 627-5236
1 Total Sale
Map
Source: MLSOK
MLS Number: 795886
APN: 420049447
- 6574 Mint Julep Ln
- 1783 Classic Run
- 0 E Seward Rd
- 2901 E Camp Dr
- 812 Stella Trail
- 2650 Woodbury Place
- 1652 Sunset Run
- 1626 Sunset Run
- 1600 Sunset Run
- 1578 Sunset Run
- 1552 Sunset Run
- 406 Stonegate Dr
- 11930 Blue Heron Creek
- 7335 Lisa Ln
- 3 Stonegate Dr
- 0 E Camp Dr
- 4940 Meadow Dr
- 3850 E Camp Dr
- 8891 South Pine
- 3945 E Camp Dr Unit Lot 2
