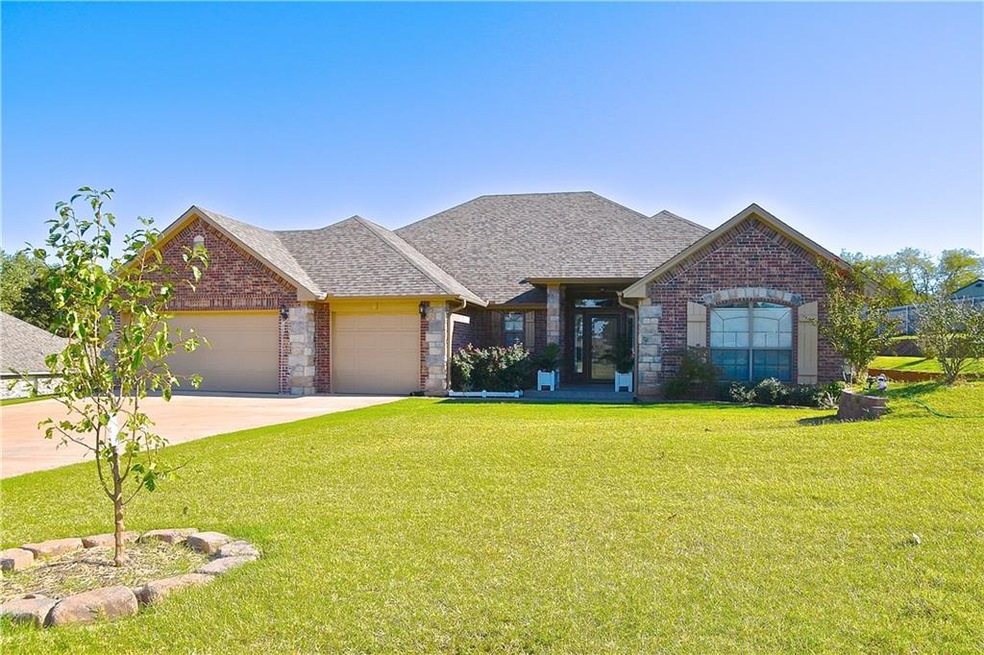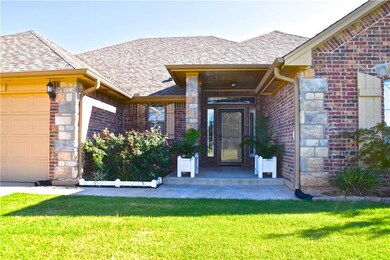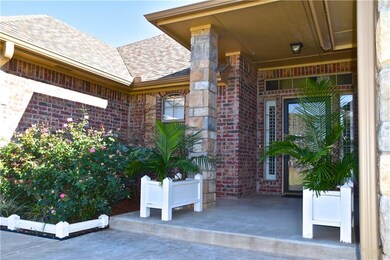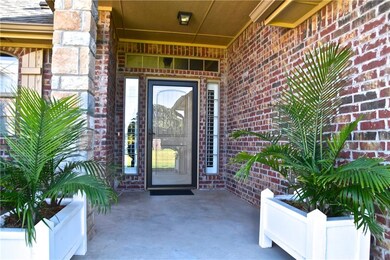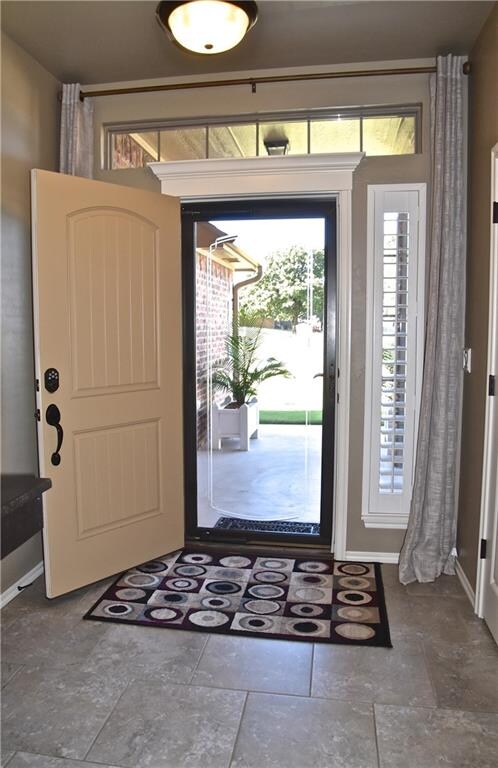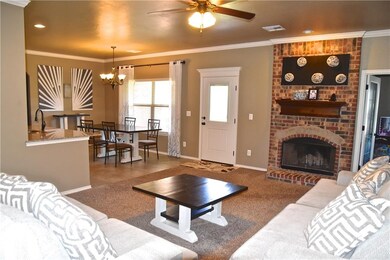
1873 Preakness Path Guthrie, OK 73044
East Guthrie NeighborhoodHighlights
- Dallas Architecture
- 1 Fireplace
- 3 Car Attached Garage
- Fogarty Elementary School Rated 9+
- Covered patio or porch
- Interior Lot
About This Home
As of May 2020Simply immaculate describes this roomy home in Triple Crown Meadow! Spread out in this 4 bed home with HUGE bonus room all on one level! Formal living area is accented with a brick/stone fireplace and is open to a roomy dining area for large gatherings. Kitchen includes granite breakfast bar & countertops, pantry and gorgeous stained cabinetry. Master suite with his/hers bath includes separate tiled shower, large tub, walk-in closet and double vanities. All three secondary bedrooms and bath are located on the other end of home. HUGE bonus room is centralized and could be used for theater/game/hobby/homeschool area. Beautiful tiered backyard and landscaping wraps up this package! Conveniently located just 1 mile from highway access for easy commute to metro areas. Call today for your showing! * SHOPS ALLOWED UP TO 1200SF - See Restrictions *
Home Details
Home Type
- Single Family
Est. Annual Taxes
- $2,928
Year Built
- Built in 2015
Lot Details
- 0.75 Acre Lot
- Interior Lot
HOA Fees
- $21 Monthly HOA Fees
Parking
- 3 Car Attached Garage
- Garage Door Opener
- Driveway
- Additional Parking
Home Design
- Dallas Architecture
- Brick Exterior Construction
- Slab Foundation
- Composition Roof
Interior Spaces
- 2,385 Sq Ft Home
- 1-Story Property
- Ceiling Fan
- 1 Fireplace
- Window Treatments
- Inside Utility
- Laundry Room
Kitchen
- Electric Oven
- Electric Range
- Free-Standing Range
- Microwave
- Dishwasher
- Disposal
Flooring
- Carpet
- Tile
Bedrooms and Bathrooms
- 4 Bedrooms
- 2 Full Bathrooms
Home Security
- Home Security System
- Fire and Smoke Detector
Outdoor Features
- Covered patio or porch
Schools
- Fogarty Elementary School
- Guthrie JHS Middle School
- Guthrie High School
Utilities
- Forced Air Heating and Cooling System
- Well
- Aerobic Septic System
- Cable TV Available
Community Details
- Association fees include maintenance
- Mandatory home owners association
Listing and Financial Details
- Tax Lot 36
Ownership History
Purchase Details
Home Financials for this Owner
Home Financials are based on the most recent Mortgage that was taken out on this home.Purchase Details
Home Financials for this Owner
Home Financials are based on the most recent Mortgage that was taken out on this home.Purchase Details
Home Financials for this Owner
Home Financials are based on the most recent Mortgage that was taken out on this home.Similar Homes in Guthrie, OK
Home Values in the Area
Average Home Value in this Area
Purchase History
| Date | Type | Sale Price | Title Company |
|---|---|---|---|
| Warranty Deed | $241,500 | Stewart Title Of Ok Inc | |
| Warranty Deed | $226,000 | American Eagle Title Group L | |
| Warranty Deed | $221,000 | The Oklahoma City Abstract & |
Mortgage History
| Date | Status | Loan Amount | Loan Type |
|---|---|---|---|
| Open | $192,500 | New Conventional | |
| Previous Owner | $221,586 | FHA | |
| Previous Owner | $198,900 | New Conventional |
Property History
| Date | Event | Price | Change | Sq Ft Price |
|---|---|---|---|---|
| 05/12/2020 05/12/20 | Sold | $241,500 | -1.4% | $101 / Sq Ft |
| 03/11/2020 03/11/20 | Pending | -- | -- | -- |
| 02/08/2020 02/08/20 | For Sale | $245,000 | +8.4% | $103 / Sq Ft |
| 12/07/2017 12/07/17 | Sold | $226,000 | 0.0% | $95 / Sq Ft |
| 10/28/2017 10/28/17 | Pending | -- | -- | -- |
| 10/24/2017 10/24/17 | For Sale | $226,000 | +2.3% | $95 / Sq Ft |
| 10/09/2015 10/09/15 | Sold | $221,000 | -2.6% | $95 / Sq Ft |
| 09/03/2015 09/03/15 | Pending | -- | -- | -- |
| 04/06/2015 04/06/15 | For Sale | $226,900 | -- | $98 / Sq Ft |
Tax History Compared to Growth
Tax History
| Year | Tax Paid | Tax Assessment Tax Assessment Total Assessment is a certain percentage of the fair market value that is determined by local assessors to be the total taxable value of land and additions on the property. | Land | Improvement |
|---|---|---|---|---|
| 2024 | $2,928 | $32,088 | $2,294 | $29,794 |
| 2023 | $2,928 | $31,154 | $2,294 | $28,860 |
| 2022 | $2,778 | $31,154 | $2,294 | $28,860 |
| 2021 | $2,483 | $27,787 | $2,294 | $25,493 |
| 2020 | $2,315 | $25,923 | $2,294 | $23,629 |
| 2019 | $2,252 | $25,168 | $2,294 | $22,874 |
| 2018 | $2,192 | $25,244 | $2,370 | $22,874 |
| 2017 | $2,213 | $24,937 | $1,529 | $23,408 |
| 2016 | $2,254 | $24,708 | $1,529 | $23,179 |
| 2014 | $33 | $438 | $438 | $0 |
| 2013 | $51 | $653 | $653 | $0 |
Agents Affiliated with this Home
-

Seller's Agent in 2020
Dawna Elmore
Gateway Realty LLC
(405) 550-2177
30 in this area
167 Total Sales
-

Buyer's Agent in 2020
Bart Terrell
Flotilla
(405) 517-3377
3 in this area
112 Total Sales
-

Seller's Agent in 2017
Dawn Faust
Flat Fee Discount Realty
(281) 739-9455
2 in this area
169 Total Sales
-
C
Buyer's Agent in 2017
Comp02 MLSOK
MLSOK Comparables Only
18 Total Sales
-
M
Seller's Agent in 2015
Mike Shadix
Blue Ribbon Real Estate Group
(405) 202-1119
-
B
Seller Co-Listing Agent in 2015
Brett Shadix
405 Home Store
(405) 627-5236
1 Total Sale
Map
Source: MLSOK
MLS Number: 899491
APN: 420049447
- 6574 Mint Julep Ln
- 1783 Classic Run
- 0 E Seward Rd
- 008 S Midwest Blvd
- 007 S Midwest Blvd
- 006 S Midwest Blvd
- 005 S Midwest Blvd
- 0 S Midwest Blvd
- 2650 Woodbury Place
- 812 Stella Trail
- 1652 Sunset Run
- 1626 Sunset Run
- 1600 Sunset Run
- 1578 Sunset Run
- 1552 Sunset Run
- 11930 Blue Heron Creek
- 406 Stonegate Dr
- 7335 Lisa Ln
- 3 Stonegate Dr
- 0 E Camp Dr
