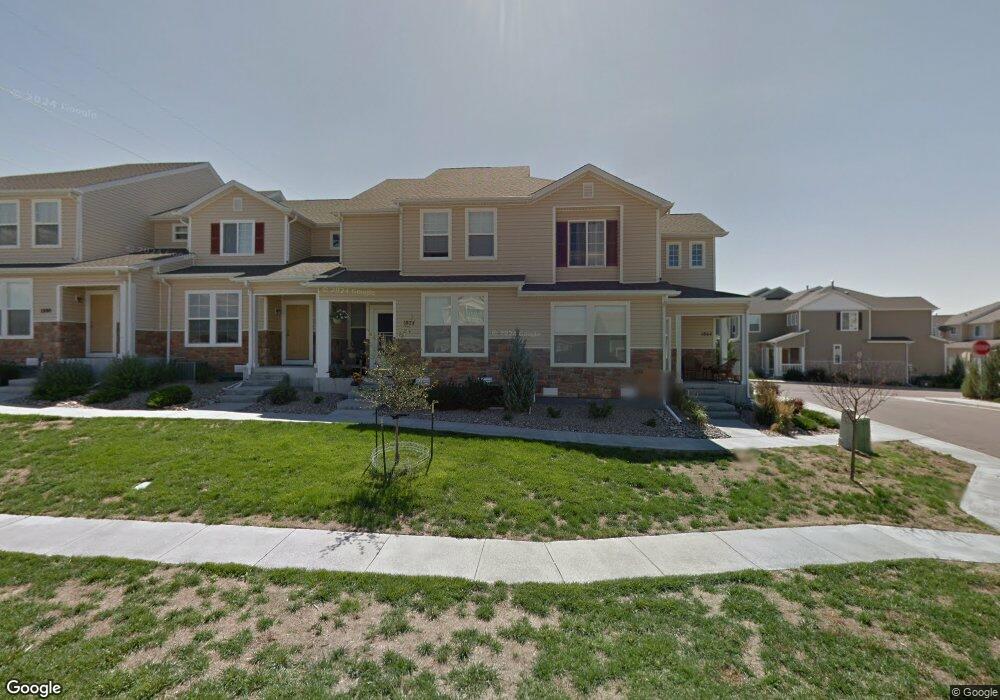1873 Reilly Grove Colorado Springs, CO 80951
Estimated Value: $312,000 - $325,000
3
Beds
3
Baths
1,486
Sq Ft
$214/Sq Ft
Est. Value
About This Home
This home is located at 1873 Reilly Grove, Colorado Springs, CO 80951 and is currently estimated at $318,240, approximately $214 per square foot. 1873 Reilly Grove is a home located in El Paso County with nearby schools including Evans International Elementary School, Coldwater Canyon Elementary, and Clover Avenue Elementary School.
Ownership History
Date
Name
Owned For
Owner Type
Purchase Details
Closed on
Oct 22, 2021
Sold by
Douglass Brigette Y
Bought by
Hicks Bijane
Current Estimated Value
Home Financials for this Owner
Home Financials are based on the most recent Mortgage that was taken out on this home.
Original Mortgage
$315,000
Outstanding Balance
$287,251
Interest Rate
2.8%
Mortgage Type
VA
Estimated Equity
$30,989
Purchase Details
Closed on
Jul 25, 2014
Sold by
Anderson Charles and Anderson Diana
Bought by
Douglass Brigette Y
Home Financials for this Owner
Home Financials are based on the most recent Mortgage that was taken out on this home.
Original Mortgage
$125,600
Interest Rate
4.23%
Mortgage Type
New Conventional
Purchase Details
Closed on
Nov 23, 2005
Sold by
Pulte Home Corp
Bought by
Anderson Charles and Anderson Diana
Home Financials for this Owner
Home Financials are based on the most recent Mortgage that was taken out on this home.
Original Mortgage
$144,805
Interest Rate
6.25%
Mortgage Type
New Conventional
Create a Home Valuation Report for This Property
The Home Valuation Report is an in-depth analysis detailing your home's value as well as a comparison with similar homes in the area
Home Values in the Area
Average Home Value in this Area
Purchase History
| Date | Buyer | Sale Price | Title Company |
|---|---|---|---|
| Hicks Bijane | $315,000 | Heritage Title Company | |
| Douglass Brigette Y | $157,000 | Empire Title Co Springs Llc | |
| Anderson Charles | $181,007 | Land Title |
Source: Public Records
Mortgage History
| Date | Status | Borrower | Loan Amount |
|---|---|---|---|
| Open | Hicks Bijane | $315,000 | |
| Previous Owner | Douglass Brigette Y | $125,600 | |
| Previous Owner | Anderson Charles | $144,805 |
Source: Public Records
Tax History Compared to Growth
Tax History
| Year | Tax Paid | Tax Assessment Tax Assessment Total Assessment is a certain percentage of the fair market value that is determined by local assessors to be the total taxable value of land and additions on the property. | Land | Improvement |
|---|---|---|---|---|
| 2025 | $1,361 | $22,620 | -- | -- |
| 2024 | $1,258 | $22,070 | $4,620 | $17,450 |
| 2023 | $1,258 | $22,070 | $4,620 | $17,450 |
| 2022 | $1,546 | $16,100 | $2,880 | $13,220 |
| 2021 | $1,604 | $16,570 | $2,970 | $13,600 |
| 2020 | $1,397 | $14,390 | $2,250 | $12,140 |
| 2019 | $1,468 | $14,390 | $2,250 | $12,140 |
| 2018 | $1,141 | $11,060 | $1,870 | $9,190 |
| 2017 | $1,075 | $11,060 | $1,870 | $9,190 |
| 2016 | $1,035 | $10,910 | $1,670 | $9,240 |
| 2015 | $1,036 | $10,910 | $1,670 | $9,240 |
| 2014 | $984 | $10,230 | $1,430 | $8,800 |
Source: Public Records
Map
Nearby Homes
- 1768 Reilly Grove
- 8163 Postrock Dr
- 1998 Lattern Ct
- 7820 Parsonage Ln
- 1925 Dewhirst Dr
- 1898 Woodpark Dr
- 1974 Capital Dr
- 2034 Lillian Way
- 1873 Sandtoft Heights
- 1874 Sandtoft Heights
- 1850 Sandtoft Heights
- 1729 Sandtoft Heights
- 2265 Sage Grouse Ln
- 1725 Bucolo Ave
- 2322 Springside Dr
- 8704 Bamboo Grove
- 2524 Obsidian Forest View
- 2338 Jeanette Way
- 2396 Pinyon Jay Dr
- 1985 Reed Grass Way
- 1881 Reilly Grove
- 1865 Reilly Grove
- 1897 Reilly Grove
- 1601 Reilly Grove
- 1609 Reilly Grove
- 1849 Reilly Grove
- 1857 Reilly Grove
- 1872 Reilly Grove
- 1841 Reilly Grove
- 1864 Reilly Grove
- 1880 Reilly Grove
- 1617 Reilly Grove
- 1888 Reilly Grove
- 1896 Reilly Grove
- 1625 Reilly Grove
- 1856 Reilly Grove
- 1649 Reilly Grove
- 1657 Reilly Grove
- 1641 Reilly Grove
- 1665 Reilly Grove
