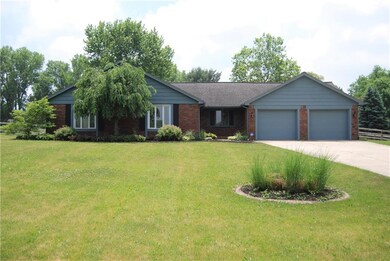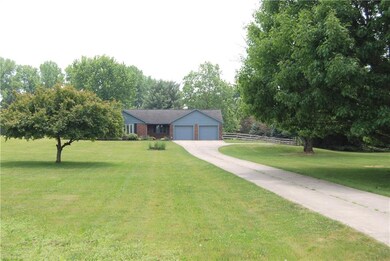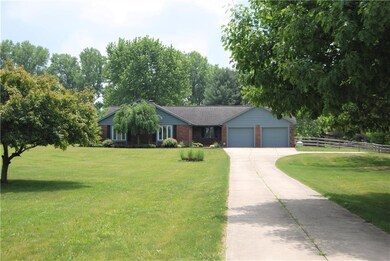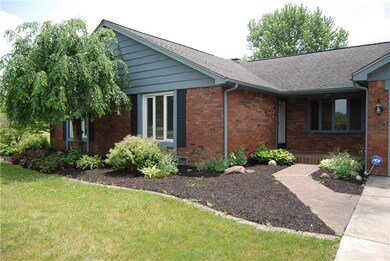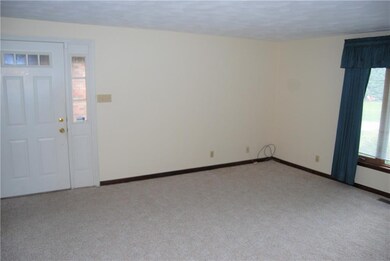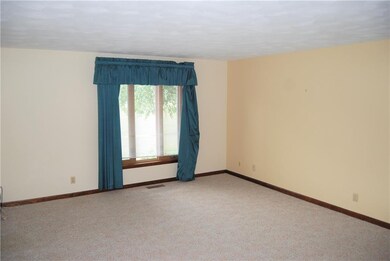
1873 W 950 S Pendleton, IN 46064
Highlights
- 1.97 Acre Lot
- 1 Fireplace
- Garage
- Ranch Style House
- Central Air
About This Home
As of May 2025Hard to find brick ranch home on 2 scenic acres in Pendleton. The home sits a long way off the road. Custom kitchen with beautiful cabinets, tile flooring, and stainless steel appliances. Formal dining room with gorgeous hardwood floor. 4 season sunroom. 2 1/2 car garage with workshop/storage area and door out the back. Family room with fireplace is open to the kitchen. Fenced in back yard featuring a decorative pond, storage barn and fire pit area. Immediate possession!
Last Agent to Sell the Property
RE/MAX Real Estate Solutions License #RB14030052 Listed on: 06/04/2018

Last Buyer's Agent
Steffanie Hensley
RE/MAX At The Crossing

Home Details
Home Type
- Single Family
Est. Annual Taxes
- $1,522
Year Built
- Built in 1971
Lot Details
- 1.97 Acre Lot
Parking
- Garage
Home Design
- Ranch Style House
- Brick Exterior Construction
Interior Spaces
- 2,076 Sq Ft Home
- 1 Fireplace
- Crawl Space
Bedrooms and Bathrooms
- 3 Bedrooms
- 2 Full Bathrooms
Utilities
- Central Air
- Well
- Propane Water Heater
- Septic Tank
Listing and Financial Details
- Assessor Parcel Number 481435300015000012
Ownership History
Purchase Details
Home Financials for this Owner
Home Financials are based on the most recent Mortgage that was taken out on this home.Purchase Details
Home Financials for this Owner
Home Financials are based on the most recent Mortgage that was taken out on this home.Purchase Details
Home Financials for this Owner
Home Financials are based on the most recent Mortgage that was taken out on this home.Similar Homes in Pendleton, IN
Home Values in the Area
Average Home Value in this Area
Purchase History
| Date | Type | Sale Price | Title Company |
|---|---|---|---|
| Warranty Deed | -- | None Listed On Document | |
| Warranty Deed | -- | None Available | |
| Warranty Deed | -- | -- |
Mortgage History
| Date | Status | Loan Amount | Loan Type |
|---|---|---|---|
| Open | $371,500 | VA | |
| Previous Owner | $224,267 | New Conventional | |
| Previous Owner | $140,883 | New Conventional | |
| Previous Owner | $50,000 | Credit Line Revolving |
Property History
| Date | Event | Price | Change | Sq Ft Price |
|---|---|---|---|---|
| 05/23/2025 05/23/25 | Sold | $429,900 | -4.4% | $209 / Sq Ft |
| 04/23/2025 04/23/25 | Pending | -- | -- | -- |
| 04/21/2025 04/21/25 | For Sale | $449,900 | +83.7% | $219 / Sq Ft |
| 07/09/2018 07/09/18 | Sold | $244,900 | +8.9% | $118 / Sq Ft |
| 06/05/2018 06/05/18 | Pending | -- | -- | -- |
| 06/04/2018 06/04/18 | For Sale | $224,900 | +27.7% | $108 / Sq Ft |
| 10/15/2015 10/15/15 | Sold | $176,104 | -2.1% | $93 / Sq Ft |
| 09/08/2015 09/08/15 | Pending | -- | -- | -- |
| 09/08/2015 09/08/15 | Price Changed | $179,900 | +2.9% | $95 / Sq Ft |
| 09/02/2015 09/02/15 | For Sale | $174,900 | -- | $93 / Sq Ft |
Tax History Compared to Growth
Tax History
| Year | Tax Paid | Tax Assessment Tax Assessment Total Assessment is a certain percentage of the fair market value that is determined by local assessors to be the total taxable value of land and additions on the property. | Land | Improvement |
|---|---|---|---|---|
| 2024 | $2,391 | $241,300 | $36,300 | $205,000 |
| 2023 | $2,233 | $220,300 | $34,500 | $185,800 |
| 2022 | $2,024 | $206,300 | $32,900 | $173,400 |
| 2021 | $1,939 | $198,800 | $29,900 | $168,900 |
| 2020 | $1,869 | $188,900 | $28,200 | $160,700 |
| 2019 | $1,870 | $189,000 | $28,200 | $160,800 |
| 2018 | $1,718 | $168,900 | $28,400 | $140,500 |
| 2017 | $1,467 | $143,900 | $24,000 | $119,900 |
| 2016 | $1,521 | $149,000 | $23,400 | $125,600 |
| 2014 | $1,425 | $139,800 | $21,800 | $118,000 |
| 2013 | $1,425 | $144,600 | $21,800 | $122,800 |
Agents Affiliated with this Home
-

Seller's Agent in 2025
Lisa Aerna
F.C. Tucker Company
(317) 590-8784
5 in this area
218 Total Sales
-

Buyer's Agent in 2025
Nicole Dyar
Carpenter, REALTORS®
(317) 796-2217
1 in this area
52 Total Sales
-
M
Seller's Agent in 2018
Michael Norton
RE/MAX Real Estate Solutions
(765) 228-4449
3 in this area
48 Total Sales
-
S
Buyer's Agent in 2018
Steffanie Hensley
RE/MAX
-

Seller's Agent in 2015
Julie Schnepp
RE/MAX Legacy
(765) 617-9430
163 in this area
378 Total Sales
-
T
Seller Co-Listing Agent in 2015
Tim Schnepp
Map
Source: MIBOR Broker Listing Cooperative®
MLS Number: MBR21571740
APN: 48-14-35-300-015.000-012
- 1673 Creek Bed Ln
- 278 Evening Bay Ct
- 10274 S 400 W
- 115 W State Road 38
- 1666 Huntzinger Blvd
- 1689 Maplewood Ln
- 4161 W 900 S
- 9600 N 500 E
- 77 Winding Brook Way
- I 69 State Road 38
- 9074 Larson Dr
- 8583 Strabet Dr
- 8546 Strabet Dr
- 0 County Road 150 W
- 645 Kilmore Dr
- 658 Donegal Dr
- 9801 Zion Way
- 9806 Olympic Blvd
- 9938 S State Road 9
- 6972 S 300 W

