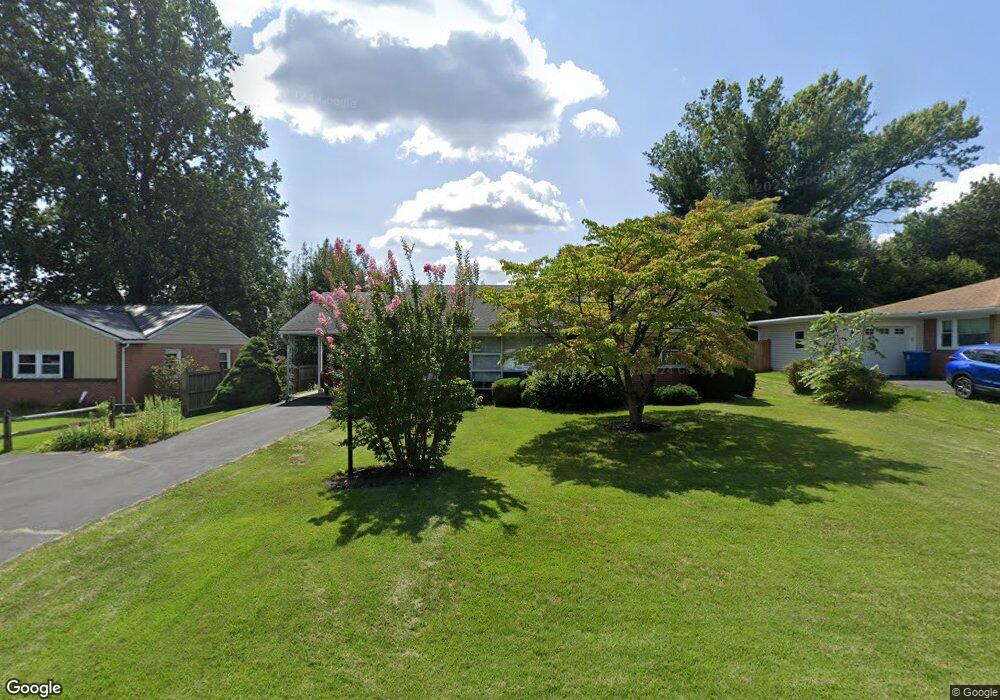18731 Rolling Rd Hagerstown, MD 21742
Estimated Value: $312,000 - $343,000
3
Beds
2
Baths
2,780
Sq Ft
$117/Sq Ft
Est. Value
About This Home
This home is located at 18731 Rolling Rd, Hagerstown, MD 21742 and is currently estimated at $326,456, approximately $117 per square foot. 18731 Rolling Rd is a home located in Washington County with nearby schools including Paramount Elementary School, Otsego West Campus High School, and Northern Middle School.
Ownership History
Date
Name
Owned For
Owner Type
Purchase Details
Closed on
Apr 6, 2015
Sold by
Vafakos Jennifer P
Bought by
Vafakos Jennifer P
Current Estimated Value
Create a Home Valuation Report for This Property
The Home Valuation Report is an in-depth analysis detailing your home's value as well as a comparison with similar homes in the area
Home Values in the Area
Average Home Value in this Area
Purchase History
| Date | Buyer | Sale Price | Title Company |
|---|---|---|---|
| Vafakos Jennifer P | -- | None Available |
Source: Public Records
Tax History Compared to Growth
Tax History
| Year | Tax Paid | Tax Assessment Tax Assessment Total Assessment is a certain percentage of the fair market value that is determined by local assessors to be the total taxable value of land and additions on the property. | Land | Improvement |
|---|---|---|---|---|
| 2025 | $2,058 | $227,100 | $0 | $0 |
| 2024 | $2,058 | $206,300 | $85,000 | $121,300 |
| 2023 | $1,958 | $194,500 | $0 | $0 |
| 2022 | $1,862 | $182,700 | $0 | $0 |
| 2021 | $1,801 | $170,900 | $85,000 | $85,900 |
| 2020 | $1,801 | $170,700 | $0 | $0 |
| 2019 | $1,807 | $170,500 | $0 | $0 |
| 2018 | $1,805 | $170,300 | $85,000 | $85,300 |
| 2017 | $1,776 | $167,533 | $0 | $0 |
| 2016 | -- | $164,767 | $0 | $0 |
| 2015 | $1,861 | $162,000 | $0 | $0 |
| 2014 | $1,861 | $162,000 | $0 | $0 |
Source: Public Records
Map
Nearby Homes
- 18735 Briarwood Dr
- 18806 Fountain Terrace
- 18727 Dover Dr
- 13238 Club Rd
- 13209 Briarcliff Dr
- 13514 Paradise Church Rd
- 13336 Keener Rd
- 13028 Woodburn Dr
- 13335 Keener Rd
- 13343 Keener Rd
- 13347 Keener Rd
- 18827 Preston Rd
- 13116 Blue Ridge Rd
- 13101 Fountain Head Rd
- 18902 Preston Rd
- 13407 Cherry Tree Cir
- 13709 Pulaski Dr
- 13702 Pulaski Dr
- 18930 Maple Valley Cir
- 13710 Pulaski Dr
- 18727 Rolling Rd
- 18735 Rolling Rd
- 13311 Briarwood Cir
- 18723 Rolling Rd
- 13306 Briarwood Cir
- 18739 Rolling Rd
- 13307 Briarwood Cir
- 18728 Rolling Rd
- 18724 Rolling Rd
- 13314 Club Rd
- 18732 Rolling Rd
- 18720 Rolling Rd
- 18718 Rolling Rd
- 18736 Rolling Rd
- 13302 Briarwood Cir
- 13310 Club Rd
- 18724 Briarwood Dr
- 18712 Briarwood Dr
- 18715 Rolling Rd
- 18719 Fountain Terrace
