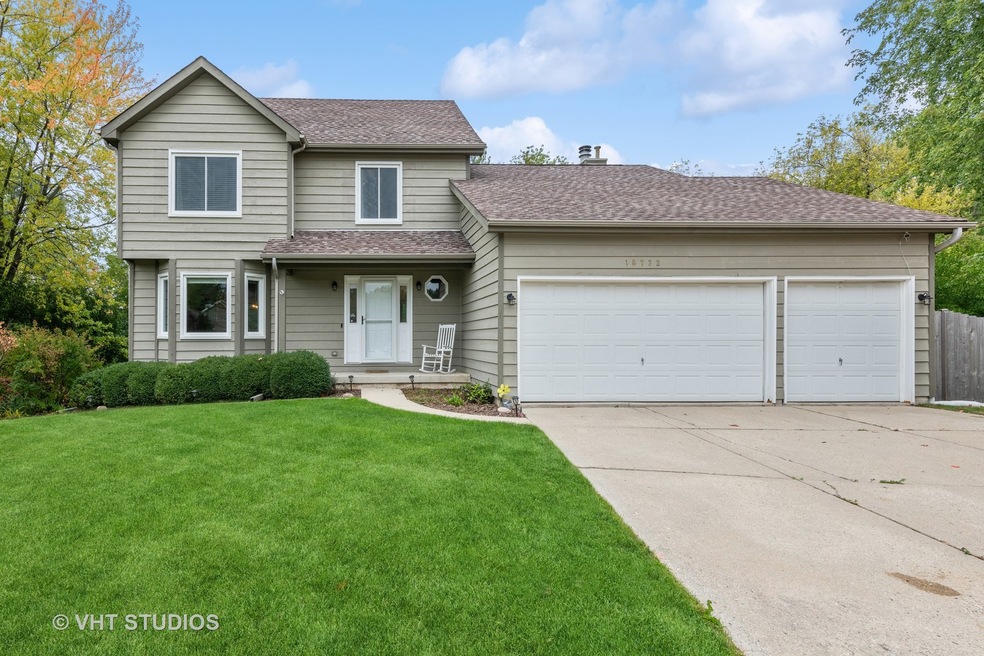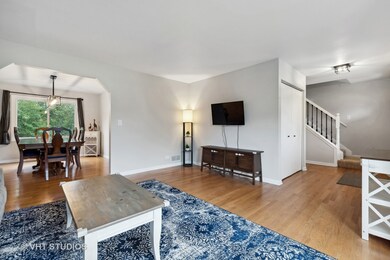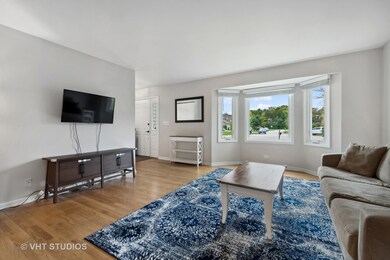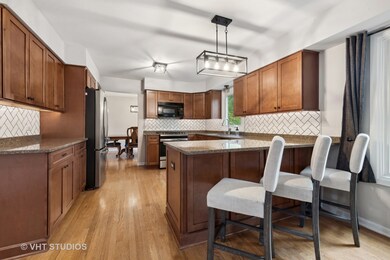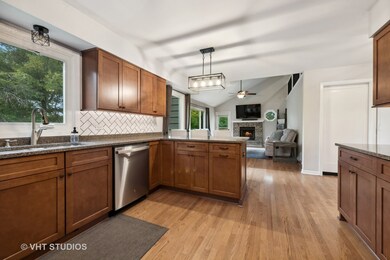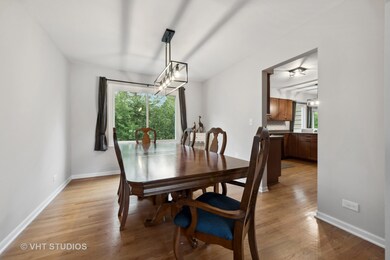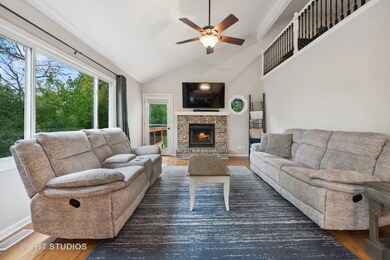
18732 W Jasmine Ct Unit 1 Grayslake, IL 60030
Highlights
- Deck
- Loft
- 3 Car Attached Garage
- Woodland Elementary School Rated A-
- Formal Dining Room
- Forced Air Heating and Cooling System
About This Home
As of February 2024Beautifully updated home on a quiet cul-de-sac in the highly desirable Tangueray Meadows subdivision. This 3-bedroom, 2.5-bath home (with a loft and incredible storage closet) provides ample living space with countless upgrades. Upgrades include - Newer windows throughout, stainless steel appliances, updated flooring, and paint on the entire second level. Also, all bathrooms have been updated, custom closets with on-trend barn doors added to the primary suite, and a complete remodel of the laundry room. Additionally, the deck has been rebuilt, a newer fence added, and a 3-car garage are just some of the many features this wonderful home offers. The large, unfinished basement awaits your finishing touches. Welcome Home.
Last Agent to Sell the Property
Baird & Warner, Inc. License #475202733 Listed on: 02/06/2024

Home Details
Home Type
- Single Family
Est. Annual Taxes
- $9,487
Year Built
- Built in 1993
Lot Details
- 0.29 Acre Lot
- Lot Dimensions are 27x30x97x188x169
HOA Fees
- $8 Monthly HOA Fees
Parking
- 3 Car Attached Garage
- Parking Space is Owned
Home Design
- Cedar
Interior Spaces
- 2,242 Sq Ft Home
- 2-Story Property
- Wood Burning Fireplace
- Family Room with Fireplace
- Formal Dining Room
- Loft
- Unfinished Basement
- English Basement
Kitchen
- Range
- Microwave
- Dishwasher
Bedrooms and Bathrooms
- 3 Bedrooms
- 3 Potential Bedrooms
Laundry
- Dryer
- Washer
Outdoor Features
- Deck
Schools
- Warren Township High School
Utilities
- Forced Air Heating and Cooling System
- Heating System Uses Natural Gas
- Lake Michigan Water
Community Details
- Tangueray Meadows Subdivision
Listing and Financial Details
- Homeowner Tax Exemptions
Ownership History
Purchase Details
Home Financials for this Owner
Home Financials are based on the most recent Mortgage that was taken out on this home.Purchase Details
Home Financials for this Owner
Home Financials are based on the most recent Mortgage that was taken out on this home.Purchase Details
Home Financials for this Owner
Home Financials are based on the most recent Mortgage that was taken out on this home.Purchase Details
Home Financials for this Owner
Home Financials are based on the most recent Mortgage that was taken out on this home.Purchase Details
Home Financials for this Owner
Home Financials are based on the most recent Mortgage that was taken out on this home.Similar Homes in Grayslake, IL
Home Values in the Area
Average Home Value in this Area
Purchase History
| Date | Type | Sale Price | Title Company |
|---|---|---|---|
| Warranty Deed | $380,000 | First American Title | |
| Warranty Deed | $270,000 | Chicago Title | |
| Interfamily Deed Transfer | -- | Nations Title Agency Inc | |
| Warranty Deed | $287,000 | First American Title | |
| Joint Tenancy Deed | $134,333 | Intercounty Title Company |
Mortgage History
| Date | Status | Loan Amount | Loan Type |
|---|---|---|---|
| Open | $361,000 | New Conventional | |
| Previous Owner | $243,000 | New Conventional | |
| Previous Owner | $100,000 | Credit Line Revolving | |
| Previous Owner | $137,000 | New Conventional | |
| Previous Owner | $100,000 | Credit Line Revolving | |
| Previous Owner | $100,000 | Purchase Money Mortgage | |
| Previous Owner | $20,000 | Unknown | |
| Previous Owner | $150,000 | Unknown | |
| Previous Owner | $142,000 | No Value Available |
Property History
| Date | Event | Price | Change | Sq Ft Price |
|---|---|---|---|---|
| 02/07/2024 02/07/24 | Sold | $380,000 | -2.3% | $169 / Sq Ft |
| 02/06/2024 02/06/24 | Pending | -- | -- | -- |
| 02/06/2024 02/06/24 | For Sale | $389,000 | +44.1% | $174 / Sq Ft |
| 07/21/2020 07/21/20 | Sold | $270,000 | -1.8% | $120 / Sq Ft |
| 06/29/2020 06/29/20 | Pending | -- | -- | -- |
| 06/22/2020 06/22/20 | For Sale | $275,000 | -- | $123 / Sq Ft |
Tax History Compared to Growth
Tax History
| Year | Tax Paid | Tax Assessment Tax Assessment Total Assessment is a certain percentage of the fair market value that is determined by local assessors to be the total taxable value of land and additions on the property. | Land | Improvement |
|---|---|---|---|---|
| 2024 | $10,228 | $130,972 | $31,533 | $99,439 |
| 2023 | $9,487 | $115,741 | $27,866 | $87,875 |
| 2022 | $9,487 | $101,555 | $27,875 | $73,680 |
| 2021 | $8,580 | $97,481 | $26,757 | $70,724 |
| 2020 | $7,789 | $95,085 | $26,099 | $68,986 |
| 2019 | $7,633 | $92,324 | $25,341 | $66,983 |
| 2018 | $8,748 | $106,988 | $29,767 | $77,221 |
| 2017 | $8,761 | $103,922 | $28,914 | $75,008 |
| 2016 | $8,712 | $99,295 | $27,627 | $71,668 |
| 2015 | $8,448 | $94,172 | $26,202 | $67,970 |
| 2014 | $8,266 | $92,810 | $25,867 | $66,943 |
| 2012 | $8,296 | $93,521 | $26,065 | $67,456 |
Agents Affiliated with this Home
-
Joseph Gasso
J
Seller's Agent in 2024
Joseph Gasso
Baird Warner
(847) 682-5700
1 in this area
22 Total Sales
-
Karen Trentadue
K
Buyer's Agent in 2024
Karen Trentadue
Coldwell Banker Real Estate Group
(847) 612-5564
3 in this area
9 Total Sales
-
Diane Karpman

Seller's Agent in 2020
Diane Karpman
Coldwell Banker Realty
(847) 636-0200
64 Total Sales
-
Leslie Radzin

Buyer's Agent in 2020
Leslie Radzin
Coldwell Banker Realty
(847) 951-5460
56 Total Sales
Map
Source: Midwest Real Estate Data (MRED)
MLS Number: 11977589
APN: 07-19-301-030
- 33978 N Lake Rd
- 34271 N Tangueray Dr
- 18587 W Meander Dr
- 33760 N Lake Shore Dr
- 18602 W Meander Dr
- 33762 N Oak St
- 18564 W Main St
- 18376 W Springwood Dr
- 18254 W Meander Dr
- 33670 N Lake Shore Dr
- 400 Seafarer Dr
- 34062 N Sulkey Dr
- 7736 Geneva Dr
- 531 Crystal Place
- 33648 N Oakland Dr
- 33720 N Royal Oak Ln Unit 206
- 528 Cliffwood Ln
- 33661 N Royal Oak Ln Unit 101
- 699 Snow Cap Ct
- 303 Mainsail Dr
